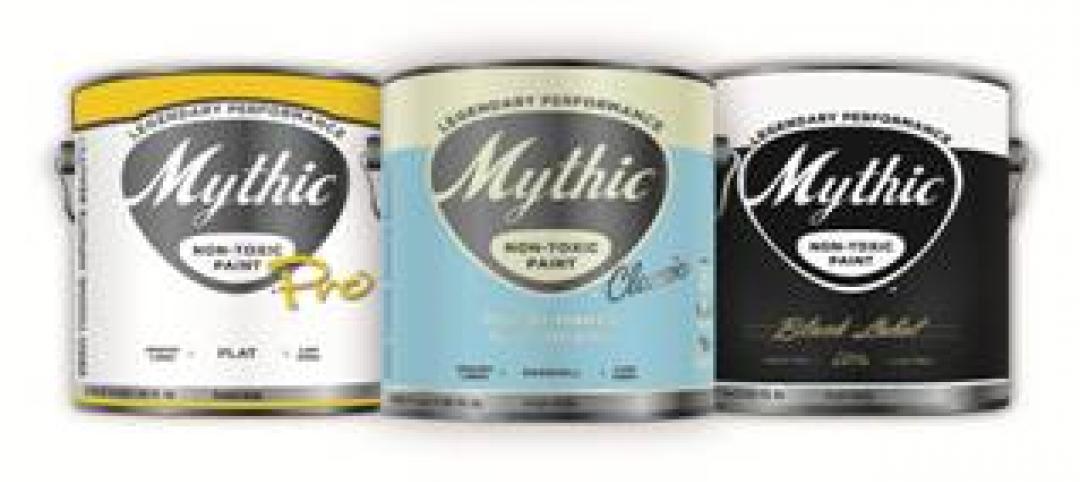The Architectural Team, a master planning and architectural design firm specializing in multifamily housing and sustainable design, has announced the completion of 129 residential units for Phase II of The Homes at Old Colony.
The oldest public housing project in the United States (built in 1940), South Boston's Old Colony had become a symbol of poor housing conditions, until the introduction of federal funds and an innovative master plan and green-building design approach began to breathe new life into the community.
Now the revamped neighborhood plan and energy-efficient, high-performing residences and community facilities have turned The Homes at Old Colony into a national model for sustainable multifamily design and desirable urban living.
Stemming from a grant for “environmentally sustainable public-housing transformation” awarded by the U.S. Department of Housing and Urban Development (HUD) through the American Recovery and Reinvestment Act (ARRA), the Old Colony project demonstrates how public housing projects can be modernized efficiently, and with efficient, economical outcomes.
Boston Strong, and Green
Planning for the redevelopment of Old Colony began in 2009 with the Boston Housing Authority (BHA) and master planner Chan Krieger NBBJ. Later that year, BHA engaged Beacon Communities Development LLC as developer and hired The Architectural Team as master planner and architect, with Suffolk Construction as general contractor, to collaborate with the planning team and begin the design of Old Colony.
Old Colony's Phase One, completed in December 2011, included 116 housing units divided among a six-story midrise residential building and four groups of townhouses topped with photovoltaic panels all achieved Platinum certification under the U.S. Green Building Council’s LEED for Homes program. Phase One also included a 10,000 square foot learning center awarded LEED-NC Gold.

All photos: Andy Ryan, courtesy of The Architectural Team.
Phase II structures and planning, including 129 new units with 40 to be added next year, are in keeping with the first phase, and tracking LEED Platinum as well. Old Colony is also designed to EPA’s Energy Star and HUD Healthy Homes Guidelines, and the revitalized site is anticipating a LEED for Neighborhood Development certification.
“The buildings are oriented to maximize solar exposure, with carefully designed exterior envelopes that significantly reduce heating and air-conditioning loads,” says Jay Szymanski, AIA, project architect and associate at The Architectural Team. Szymanski notes that the homes incorporate rooftop solar panels, in addition to energy-efficient mechanical systems, appliances and lighting, as well as recycled content and healthy materials.
"Old Colony's redevelopment also incorporates new policies to limit waste and improve indoor air quality,” he adds. A list of sustainable design features utilized in all phases of The Homes at Old Colony and helping to achieve LEED and Energy Star ratings follows:
• Sustainable Site: Permeable concrete pavers and infiltration leaching galleys
• Water Efficiency: Efficient irrigation system, low-flow plumbing fixtures
• Energy: High-performing water pipe insulation, non-HCFC refrigerants
• Materials: low-VOC flooring, sealants and paints; locally produced aggregate and drywall, and 85% of construction waste diverted from landfill
• IEQ: Closed combustion, vented; outdoor air and local exhaust meet ASHRAE 62.1 and 62.2 (2007); all structures non-smoking, with designated smoking areas.
Related Stories
| Oct 5, 2011
GREENBUILD 2011: Brick offers growing options for sustainable building design
Brick exteriors, interiors and landscaping options can increase sustainability that also helps earn LEED certification.
| Oct 5, 2011
GREENBUILD 2011: Roof hatch designed for energy efficiency
The cover features a specially designed EPDM finger-type gasket that ensures a positive seal with the curb to reduce air permeability and ensure energy performance.
| Oct 4, 2011
GREENBUILD 2011
Click here for the latest news and products from Greenbuild 2011, Oct. 4-7, in Toronto.
| Oct 4, 2011
GREENBUILD 2011: Methods, impacts, and opportunities in the concrete building life cycle
Researchers at the Massachusetts Institute of Technology’s (MIT) Concrete Sustainability Hub conducted a life-cycle assessment (LCA) study to evaluate and improve the environmental impact and study how the “dual use” aspect of concrete.
| Oct 4, 2011
GREENBUILD 2011: Johnsonite features sustainable products
Products include rubber flooring tiles, treads, wall bases, and more.
| Oct 4, 2011
GREENBUILD 2011: Nearly seamless highly insulated glass curtain-wall system introduced
Low insulation value reflects value of entire curtain-wall system.
| Oct 4, 2011
GREENBUILD 2011: Ready-to-use wood primer unveiled
Maintains strong UV protection, clarity even with application of lighter, natural wood tones.
| Oct 4, 2011
GREENBUILD 2011: Two new recycled glass products announced
The two collections offer both larger and smaller particulates.
| Oct 4, 2011
GREENBUILD 2011: Mythic Paint launches two new paint products
A high performance paint, and a combination paint and primer now available.


























