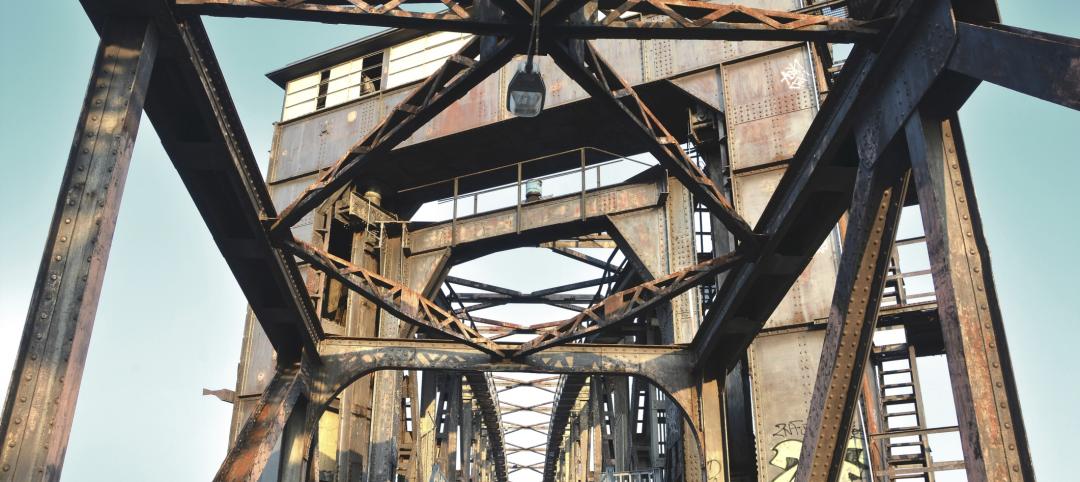In February, Amsterdam saw the opening of a new underwater bicycle parking facility. Located in the heart of the city—next to Amsterdam Central Station and under the river IJ (Amsterdam’s waterfront)—the facility, dubbed IJboulevard, has parking spots for over 4,000 bicycles, freeing up space on the street.
Designed by VenhoevenCS architecture+urbanism, along with Van Hattum en Blankevoort and DS Landscape Architects, IJboulevard also has created 6,000 square meters (64,583 sf) of new public space above the bike parking facility. The parking facility’s roof serves as a new walkway and gathering space along the river IJ, while also providing seating areas and views of the water.
The bicycle parking facility’s interior design features flowing lines and rounded shapes intended to create a warm, inviting feel. Wooden walls, subtle lighting, and a calm color palette provide clarity and orientation. The use of the same dark gray natural stone on both the pedestrian boulevard and the facility’s entrances provides a seamless transition between the interior and exterior spaces.
The stairwells’ large glass surfaces bring in natural light and allow pedestrians on the walkway to see inside the facility. And the column-free design and the prominent placement of the manager’s office help users feel safe.
The eco-friendly design integrates low-energy consumption and sustainable materials. IJboulevard also incorporates features that mimic natural habitats to promote biodiversity and support aquatic life. To improve the health of the river, the design includes bio huts, wood, coconut mats, and porous concrete between the underwater pile supports—offering a habitat for aquatic plants to feed and shelter.
On the Building Team:
Design architect: VenhoevenCS
Landscape architect: DS Landschapsarchitecten
Main contractor: Van Hattum en Blankevoort
Structural engineer: VolkerWessels Infra Competence Centre
MEP: Homij Technische Installaties
Building physics: Buro Bouwfysica
Wayfinding and pedestrian flow consultant: Royal HaskoningDHV






Related Stories
| Jul 2, 2014
Emerging trends in commercial flooring
Rectangular tiles, digital graphic applications, the resurgence of terrazzo, and product transparency headline today’s commercial flooring trends.
| Jun 30, 2014
San Antonio green lights multimodal transit center
The new 90,000-sf development will principally service San Antonio’s growing network of city bus and VIA PRIMO bus rapid transit service, including real-time arrival updates, as well as become an iconic public plaza for the city.
| Jun 30, 2014
Arup's vision of the future of rail: driverless trains, maintenance drones, and automatic freight delivery
In its Future of Rail 2050 report, Arup reveals a vision of the future of rail travel in light of trends such as urban population growth, climate change, and emerging technologies.
| Jun 30, 2014
Report recommends making infrastructure upgrades a cabinet-level priority
The ASCE estimates that $3.6 trillion must be invested by 2020 to make critically needed upgrades and expansions of national infrastructure—and avoid trillions of dollars in lost business sales, exports, disposable income, and GDP.
| Jun 20, 2014
Sterling Bay pulled on board for Chicago Old Main Post Office project
Sterling Bay Cos. and Bill Davies' International Property Developers North America partner up for a $500 million restoration of Chicago's Old Main Post Office
| Jun 18, 2014
Study shows walkable urbanism has positive economic impact
Walkable communities have a higher GDP, greater wealth, and higher percentages of college grads, according to a new study by George Washington University.
| Jun 18, 2014
Arup uses 3D printing to fabricate one-of-a-kind structural steel components
The firm's research shows that 3D printing has the potential to reduce costs, cut waste, and slash the carbon footprint of the construction sector.
| Jun 16, 2014
6 U.S. cities at the forefront of innovation districts
A new Brookings Institution study records the emergence of “competitive places that are also cool spaces.”
| Jun 12, 2014
Austrian university develops 'inflatable' concrete dome method
Constructing a concrete dome is a costly process, but this may change soon. A team from the Vienna University of Technology has developed a method that allows concrete domes to form with the use of air and steel cables instead of expensive, timber supporting structures.
| Jun 5, 2014
International Parking Institute names best new parking structures
Winners include garages that are architectural delights, an airport's canopied parking atrium, and an environmentally friendly garage under America's oldest park.















