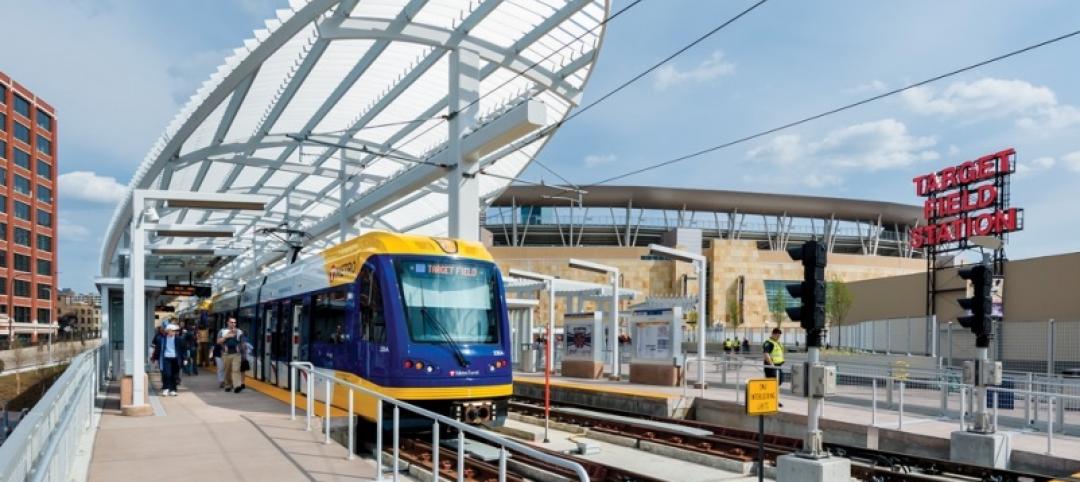In February, Amsterdam saw the opening of a new underwater bicycle parking facility. Located in the heart of the city—next to Amsterdam Central Station and under the river IJ (Amsterdam’s waterfront)—the facility, dubbed IJboulevard, has parking spots for over 4,000 bicycles, freeing up space on the street.
Designed by VenhoevenCS architecture+urbanism, along with Van Hattum en Blankevoort and DS Landscape Architects, IJboulevard also has created 6,000 square meters (64,583 sf) of new public space above the bike parking facility. The parking facility’s roof serves as a new walkway and gathering space along the river IJ, while also providing seating areas and views of the water.
The bicycle parking facility’s interior design features flowing lines and rounded shapes intended to create a warm, inviting feel. Wooden walls, subtle lighting, and a calm color palette provide clarity and orientation. The use of the same dark gray natural stone on both the pedestrian boulevard and the facility’s entrances provides a seamless transition between the interior and exterior spaces.
The stairwells’ large glass surfaces bring in natural light and allow pedestrians on the walkway to see inside the facility. And the column-free design and the prominent placement of the manager’s office help users feel safe.
The eco-friendly design integrates low-energy consumption and sustainable materials. IJboulevard also incorporates features that mimic natural habitats to promote biodiversity and support aquatic life. To improve the health of the river, the design includes bio huts, wood, coconut mats, and porous concrete between the underwater pile supports—offering a habitat for aquatic plants to feed and shelter.
On the Building Team:
Design architect: VenhoevenCS
Landscape architect: DS Landschapsarchitecten
Main contractor: Van Hattum en Blankevoort
Structural engineer: VolkerWessels Infra Competence Centre
MEP: Homij Technische Installaties
Building physics: Buro Bouwfysica
Wayfinding and pedestrian flow consultant: Royal HaskoningDHV






Related Stories
Transportation & Parking Facilities | Jun 3, 2016
Colorful parking garage will serve commuters in Bay Area city
Artwork and patterns will be displayed on the structure’s 600-foot wide façade.
Transportation & Parking Facilities | May 27, 2016
Automated West Hollywood parking garage makes the world a bit cleaner
Using robots to store and fetch parked cars will save on carbon dioxide emissions.
Building Team Awards | May 24, 2016
Los Angeles bus depot squeezes the most from a tight site
The Building Team for the MTA Division 13 Bus Operations and Maintenance Facility fit 12 acres’ worth of programming in a multi-level structure on a 4.8-acre site.
Transportation & Parking Facilities | Mar 4, 2016
Calatrava's World Trade Center Transportation Hub is now open
Designed to look like a dove being released from a child's hands, the Oculus structure, the hub's focal point, is a symbol of rebirth for Lower Manhattan.
Giants 400 | Jan 29, 2016
TRANSIT SECTOR GIANTS: Perkins+Will, Skanska among top transit/TOD facility AEC firms
BD+C's rankings of the nation's largest transit/TOD sector design and construction firms, as reported in the 2015 Giants 300 Report
Transit Facilities | Jan 18, 2016
Pennsylvania Station set to transform into a world-class transportation hub
Governor Andrew Cuomo presented plans to turn Pennsylvania Station and the neighboring James A. Farley Post Office into a free flowing 21st century work of art.
| Jan 14, 2016
How to succeed with EIFS: exterior insulation and finish systems
This AIA CES Discovery course discusses the six elements of an EIFS wall assembly; common EIFS failures and how to prevent them; and EIFS and sustainability.
Airports | Aug 31, 2015
Airports expand rental car facilities to ease vehicular traffic at their terminals
AEC teams have found fertile ground in building or expanding consolidated rental car facilities, which are the No. 1 profit centers for most airports.
Sponsored | Transportation & Parking Facilities | Aug 3, 2015
Parking with a purpose: clean cars and solar power shape new structure
The project was the first of its kind in Canada to successfully demonstrate the integration of solar power, energy storage, and electric vehicle charging stations in a grid-tied or ‘islanded’ configuration.
Green | Jul 27, 2015
MUST SEE: Dutch company to test using plastic waste for road construction
KWS Infra is piloting a program to make roads from plastic garbage, including bags and bottles extracted from the ocean.
















