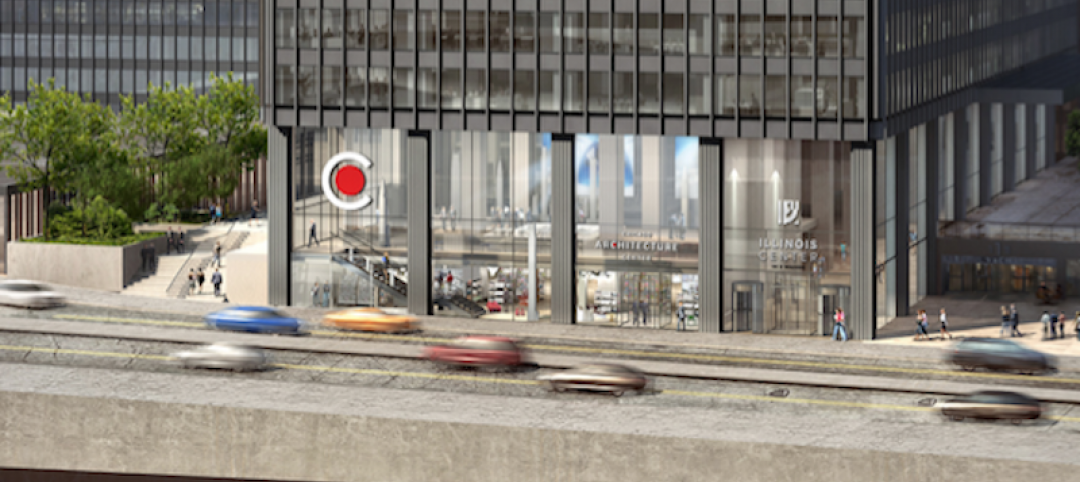The Aquarium of the Pacific’s new Pacific Visions wing has a façade made of 800 light-diffusing glass panels that changes colors throughout the day. The panels, which total 18,000 sf, also act as a ventilated rain screen.
Best yet, the smooth contours make it so that when light hits it just right, the new aquarium wing looks like a whale.
San Francisco architecture firm EHDD designed the addition to the Long Beach, Calif., aquarium. Pacific Visions, which will open in late 2018, will have a 300-seat theater with a 130-by-32-foot-tall screen, curved in a 180 degree arc. The theater will hold performances, panel discussions, community meetings, and educational seminars.
The wing will have a spacious front plaza that doubles as a community gathering space; a 6,000-sf changing exhibit gallery that has live animals and interactive displays; and an art gallery and orientation gallery.
The project cost $53 million and is the second and final phase of the Aquarium of the Pacific’s Campus Master Plan, which was adopted in 2005. The new wing will bring the aquarium’s audience capacity to more than 2 million per year.
“Pacific Visions represents an unprecedented opportunity to help our growing audience examine the vital and changing relationship between humans and the World Ocean and choose paths to make that relationship sustainable,” Dr. Jerry R. Schubel, Aquarium of the Pacific president & CEO, said in a statement. “We want our visitors to leave Pacific Visions feeling more deeply engaged with the living ocean, knowledgeable about the challenges that face it and us, and empowered to make better decisions and share their new understanding with others.”
Related Stories
Museums | Feb 26, 2018
*UPDATED* Design team unveils plans for the renovated and expanded Gateway Arch Museum
The goal of the project is to create closer and more robust connections between the Gateway Arch Museum and the landscape of the Jefferson National Expansion Memorial.
Museums | Jan 11, 2018
Suzhou Science & Technology Museum will highlight new cultural district in Shishan Park
The 600,000-sf museum will be about 62 miles northwest of Shanghai.
Museums | Dec 12, 2017
History museum embodies the culture of the Oregon coast
The barnlike structure comprises 15,000 sf of space.
Museums | Oct 3, 2017
Denmark’s new LEGO experience hub looks like it’s made out of giant LEGO blocks
The 12,000-sm building is part of Billund, Denmark’s goal to become the ‘Capital for Children.’
Museums | Sep 28, 2017
Tunnel-boring machine will be the centerpiece of a planned 150,000-sf Metro Museum in Wuhan, China
GreenbergFarrow beat out five other design firms for the opportunity to design the museum.
Museums | Sep 15, 2017
Former basketball gym becomes Stanford Athletics ‘Home of Champions’
The Home of Champions uses interactive displays to showcase Stanford’s 126-year history of student athletes.
Museums | Sep 8, 2017
CAF announces plans for 20,000-sf Chicago Architecture Center to be built on East Wacker Drive
The Adrian Smith + Gordon Gill-designed space will open in summer 2018.
Museums | Aug 15, 2017
Underground Railroad Visitor Center tells story of oppression, then freedom
The museum is conceived as a series of abstracted forms made up of two main structures, one administrative and one exhibit.
Museums | Jul 5, 2017
Addition by subtraction: Art Share L.A. renovation strips away its acquired superfluity
The redesign of the 28,000-sf building is prioritizing flexibility, openness, and connectivity.
Building Team Awards | Jun 7, 2017
Rising above adversity: National Museum of African American History and Culture
Gold Award: The Smithsonian Institution’s newest museum is a story of historical and construction resolve.
















