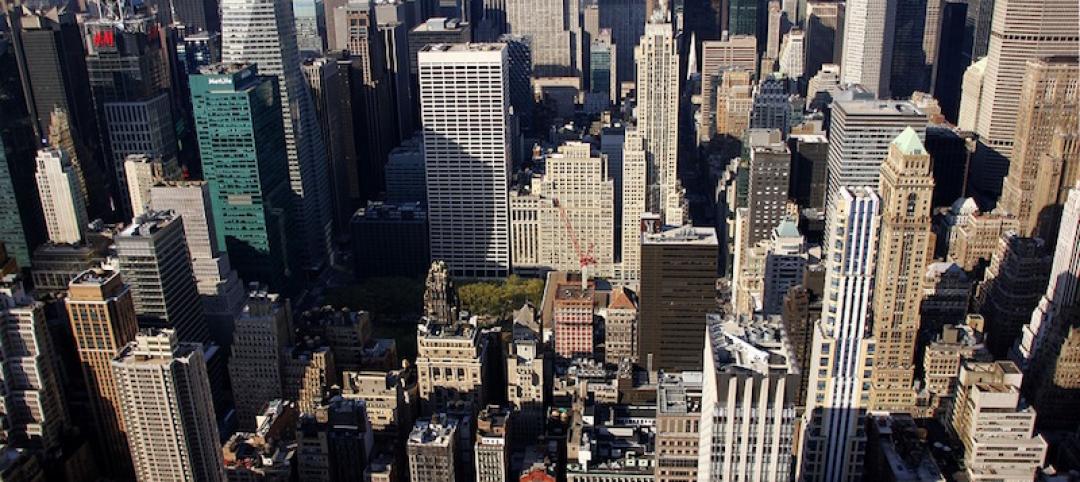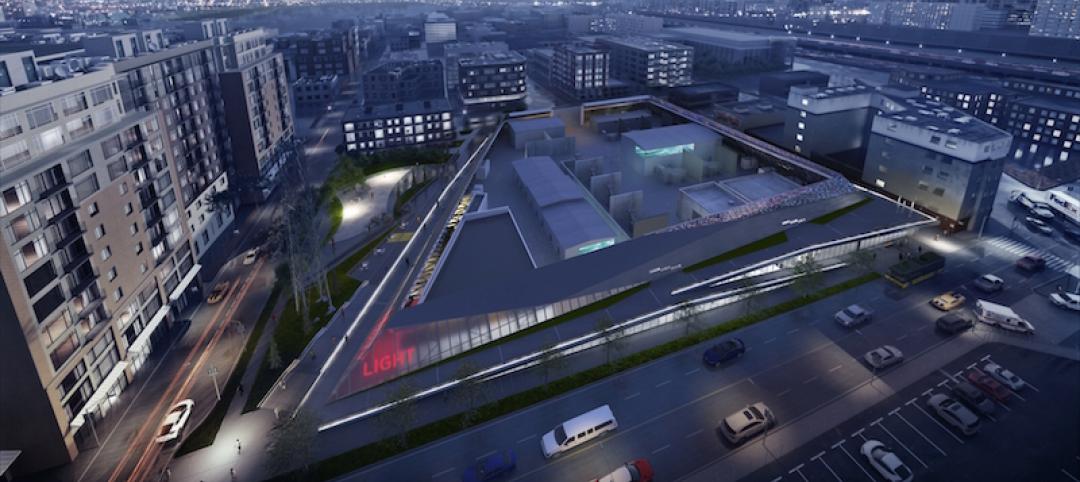Quartz reports that underwater habitat architect Jacques Rougerie has unveiled a bold concept for a floating city that can house up to 7,000 people.
The vessel, dubbed “City of Mériens,” takes the form of a manta ray and is designed to be completely self-sustaining, run on marine energy, and produce no waste. ("Mériens" is a word Rougerie created to mean "people of the sea.")
Most of the inhabitants will be scientists and students studying the ocean, and they'll be able to use the facility's laboratories, classrooms, living quarters, and leisure activity space. The City of Mériens will be 3,000 x 1,600 feet.
This isn't the first roving laboratory designed by Rougerie. His SeaOrbiter ship is currently under construction. The first section of the vessel was completed in May 2015. Microsoft and National Geographic are among the project's financial partners.

Related Stories
Transportation & Parking Facilities | Aug 6, 2017
Post Panama Canal expansion, the top three U.S. ports still rule
But land constraints around the terminals are pushing asset prices and rents to new highs.
Office Buildings | Jul 27, 2017
*UPDATED* This will be the largest flight training center in Europe and the Middle East
The center will cover about 30,000 sm and feature 18 simulators.
Industrial Facilities | Jul 26, 2017
EGGER will invest $700 million to build its first U.S. manufacturing facility
The company says the new facility will create 770 jobs over the next 15 years.
Industrial Facilities | Jul 21, 2017
Ridge breaks ground on two industrial buildings at Charleston Logistics Center
The buildings will total 686,300 sf, with each building accounting for 343,150 sf.
Market Data | Apr 13, 2017
2016’s top 10 states for commercial development
Three new states creep into the top 10 while first and second place remain unchanged.
Industrial Facilities | Apr 12, 2017
Energizing the neighborhood
The Denny Substation in Seattle is designed to give local residents a reason to visit.
Industrial Facilities | Feb 21, 2017
Made in NY Campus to be a hub for film and fashion
The project looks to provide an enhanced sense of place for tenant companies and community members.
Transit Facilities | Sep 29, 2016
Greenbuild to showcase an infrastructure project for the first time
Skanska-built light-rail extension in Los Angeles achieves Envision’s highest recognition.
| Sep 1, 2016
INDUSTRIAL GIANTS: A ranking of the nation's top industrial design and construction firms
Stantec, BRPH, Fluor Corp., Walbridge, Jacobs, and AECOM top Building Design+Construction’s annual ranking of the nation’s largest industrial sector AEC firms, as reported in the 2016 Giants 300 Report.
Industrial Facilities | Jul 25, 2016
Snøhetta, Bjarke Ingels among four finalists for S.Pellegrino bottling plant design
A committee will evaluate proposals in September.

















