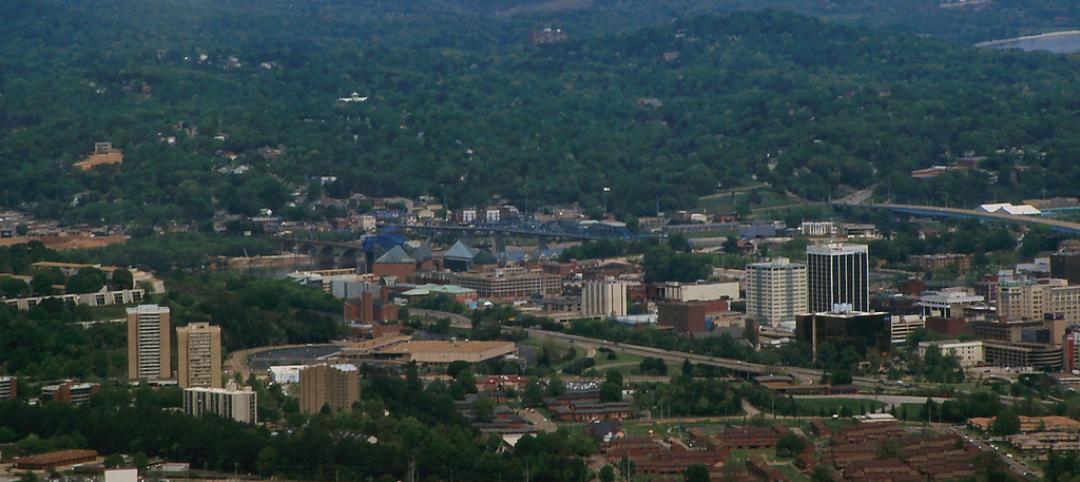The Architects Foundation released its first annual report on the National Resilience Initiative (NRI), a network of resilient design studios geared toward helping communities become more resilient to natural disasters and climate change.
The report, “In Flux: Community Design for Change, Chance and Opportunity,” was unveiled Monday at the Clinton Global Initiative’s (CGI) Annual meeting. It details the activities for the past year, including the work of the NRI’s three charter members: the New Jersey Institute of Technology's Center for Resilient Design; at the University of Arkansas Community Design Center at the Fay Jones School of Architecture; and Mississippi State University's Gulf Coast Community Design Studio, located in Biloxi, Mississippi.
The report provides a look at how architects work with communities through the National Resilience Design Network, in which the three charter members of the NRI offer architectural and building services to their respective communities.
Examples of project works outlined in case studies in the report include:
- Mississippi St. University has developed a Women in Construction center and addressed watershed planning issues.
- University of Arkansas designed local commerce and community safe rooms and proposed the development of an urban food production system.
- NJIT held a design workshop that examined how to strengthen a transit terminal and assessed the potential for using distributed power generation to increase energy-efficiency and reduce hazard vulnerability.
The NRI annual report also details how to identify policy impediments to enacting resilient design. The program envisions a resilience network, providing students and practicing architects information on how to make communities safer, stronger and more equitable.
Related Stories
Smart Buildings | Sep 4, 2015
New York City allots $100 million for storm resiliency infrastructure in lower Manhattan
Part of $20 billion plan for the city.
Smart Buildings | Aug 26, 2015
Under, over, through: Reinventing spaces under elevated infrastructure
Activating the areas beneath elevated highways, rail lines, and freeways can create unique environments, writes SmithGroupJJR's Valerie Berstene.
Smart Buildings | Aug 21, 2015
Federal Alliance for Safe Homes offers plan to strengthen codes for disaster resilience
Some states losing ground on resilience, group says
Cultural Facilities | Aug 19, 2015
Proposed “High Line” in Mexico City pays homage to Aztec aqueduct
Plans for Mexico City’s elevated park include an amphitheatre and al fresco cafés.
Smart Buildings | Aug 5, 2015
8 cities win Bloomberg's 'open data' award
The competition, called "What Works Cities," promotes innovation in city government by making the massive amounts of city operations data more publicly accessible to better improve issues like job creation, public health, and blight.
Smart Buildings | Jul 27, 2015
Perkins+Will imagines new opportunity for Atlantic City
The architecture giant believes it has a solution that could put Atlantic City’s existing infrastructure to good use—by turning the Jersey Shore city into a research center for climate change and coastal resiliency.
Green | Jul 27, 2015
MUST SEE: Dutch company to test using plastic waste for road construction
KWS Infra is piloting a program to make roads from plastic garbage, including bags and bottles extracted from the ocean.
Smart Buildings | Jul 12, 2015
Office of Management and Budget asks agencies to consider climate change when budgeting for construction projects
For the first time, the U.S. Office of Management and Budget is asking agencies to submit budget plans that consider the effects of climate change on construction and maintenance of federal facilities.
Smart Buildings | Jul 9, 2015
St. Petersburg Pier’s dramatic makeover gets green light from city officials
The Pier Park will be a platform for a multitude of smaller and more flexible programs and experiences for tourists and the local community.
BIM and Information Technology | Jul 1, 2015
World’s first fully 3D-printed office to be produced in Dubai
A 20-foot-tall printer will be needed for the project, spewing out construction material consisting of special reinforced concrete, fiber reinforced plastic, and glass fiber reinforced gypsum.
















