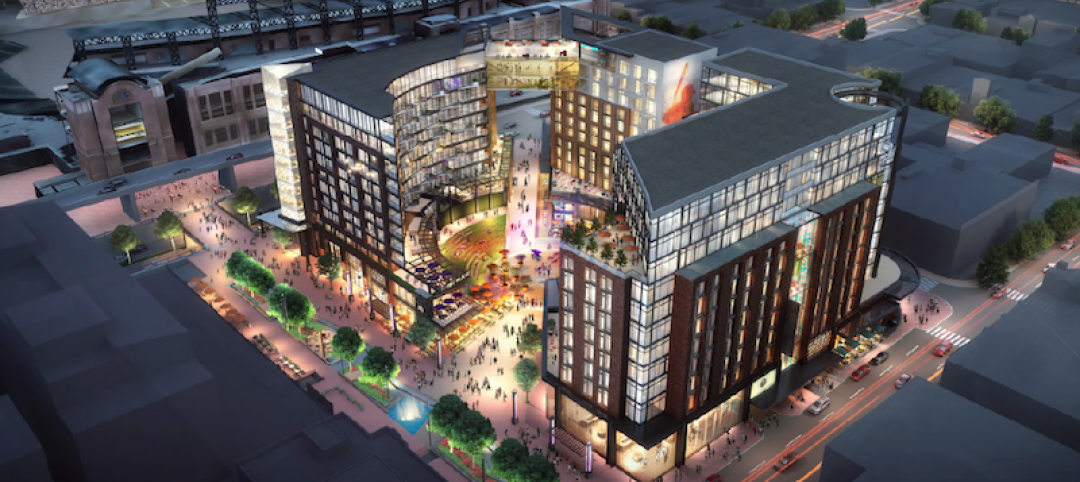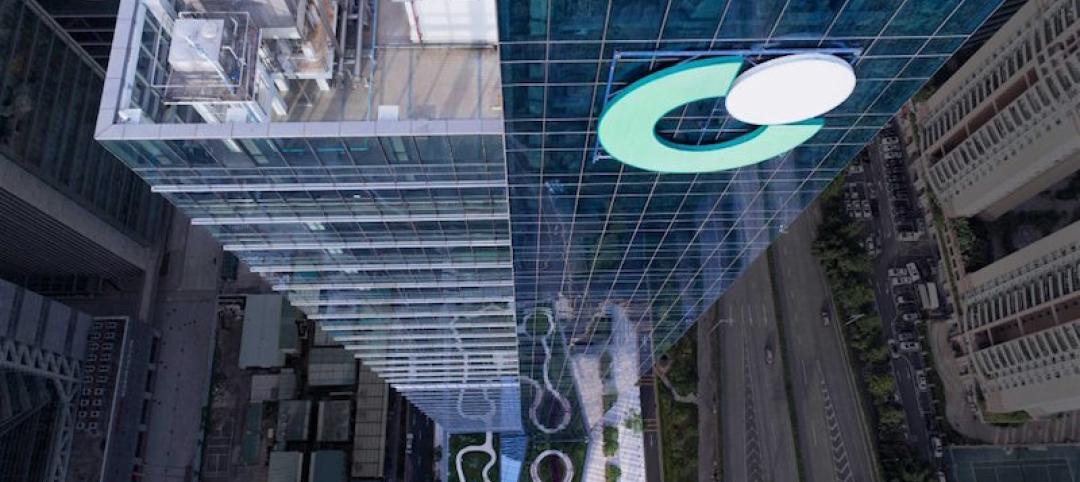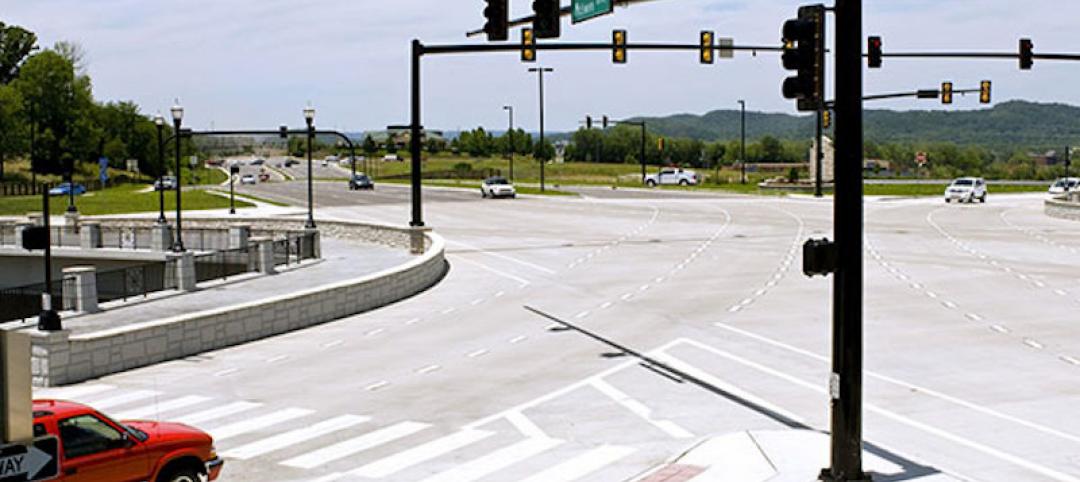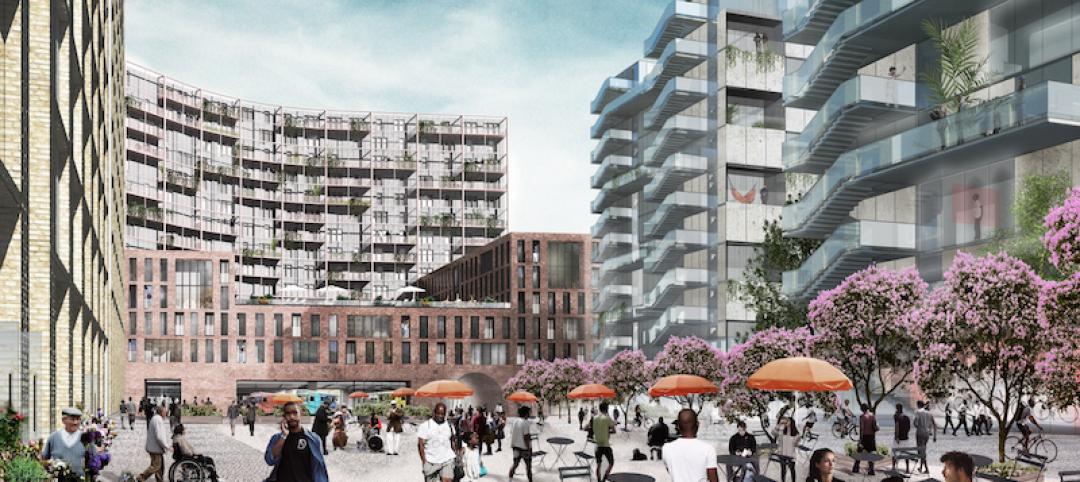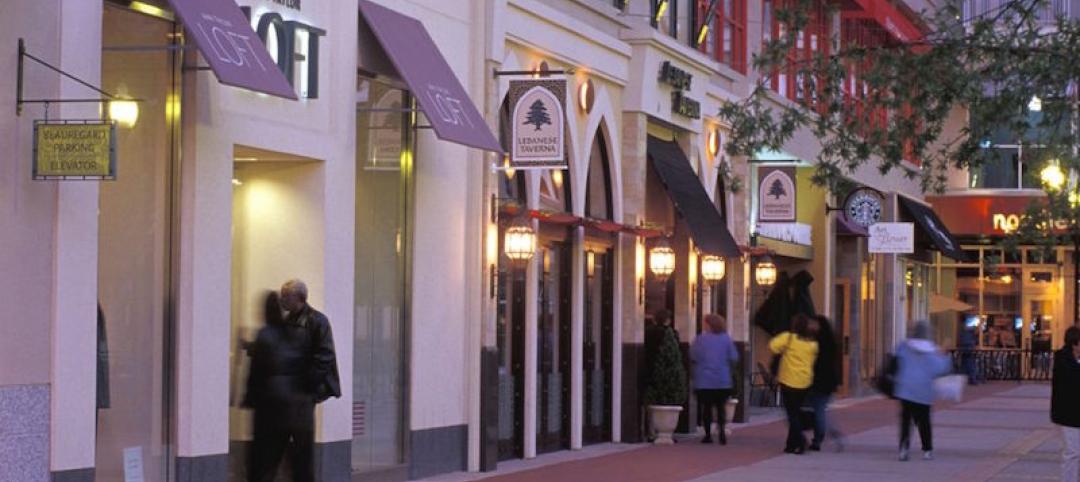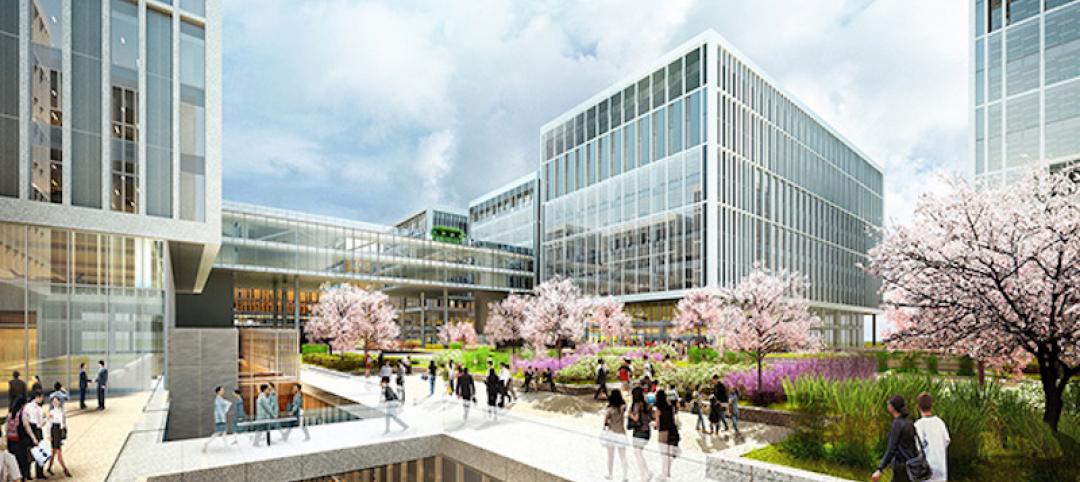Immigration policies have been front and center during this election year as candidates and citizens alike have thrown out their ideas for the best approach to the issue. And now, an architecture firm has put forth its own idea for how to solve the contentious problem surrounding country borders.
As ArchDaily reports, fr*ee, an architecture firm founded by Fernando Romero, has come up with the idea of creating a binational city on the border of the United States and Mexico. The city would be conducive to both sides of the border, use tools of enterprise such as special economic zones, and blend the cultures of each country to create something entirely new and unique.
The ‘border city’ would be situated in New Mexico, Texas, and Chihuahua, an ideal location thanks to the new inland port of Santa Teresa, the I-10 highway, the seven existing border crossings, and the population of the area totaling over 100 million people, meaning an introduction of a new city would actually be feaasible.
The masterplan for the project was unveiled at the London Design Biennale between Sept. 7 and Sept. 27. The concept has been designed so it is transferable for other binational cities around the world, but a specific city in a real world locale was needed in order to properly create the masterplan.
For more information go to fr*ee’s website or watch the video below.
Related Stories
Urban Planning | Dec 4, 2017
Sports ‘districts’ are popping up all over America
In downtown Minneapolis, the city’s decision about where to build the new U.S. Bank Stadium coincided with an adjacent five-block redevelopment project.
Urban Planning | Dec 4, 2017
Can you spark an urban renaissance?
Thoughtful design, architecture, and planning can accelerate and even create an urban renaissance.
Urban Planning | Nov 20, 2017
Creating safer streets: Solutions for high-crash locations
While there has been an emphasis on improving safety along corridors, it is equally important to focus on identifying potential safety issues at intersections.
Urban Planning | Nov 16, 2017
Business groups present a new vision of Downtown Houston as that city’s unavoidable hub
The plan, which took 18 months to complete, emphasizes the centrality of downtown to the metro’s eight counties.
Architects | Oct 30, 2017
City 2050: What will your city look like in 2050?
What do we think the future will look like 30 years or so from now? And what will City: 2050 be like?
Great Solutions | Oct 17, 2017
Loop NYC would reclaim 24 miles of park space from Manhattan’s street grid
A new proposal leverages driverless cars to free up almost all of Manhattan’s Park Avenue and Broadway for pedestrian paths.
Mixed-Use | Aug 2, 2017
Redevelopment of Newark’s Bears Stadium site receives team of architects
Lotus Equity Group selected Michael Green Architecture, TEN Aquitectos, Practice for Architecture and Urbanism, and Minno & Wasko Architects and Planners to work on the project.
Urban Planning | Jul 21, 2017
Streets as storytellers: Defining places and connecting people
“In a city the street must be supreme. It is the first institution of the city. The street is a room by agreement, a community room, the walls of which belong to the donors, dedicated to the city for common use.” – Louis Kahn
Urban Planning | Jun 26, 2017
Convenience and community lead the suburban shift
As the demand for well-connected urban locales increases, so too has the cost of property and monthly rent; and as suburbs typically offer a bargain on both, more people are looking for a compromise.
Office Buildings | Jun 12, 2017
At 11.8 million-sf, LG Science Park is the largest new corporate research campus in the world
The project is currently 75% complete and on schedule to open in 2018.



