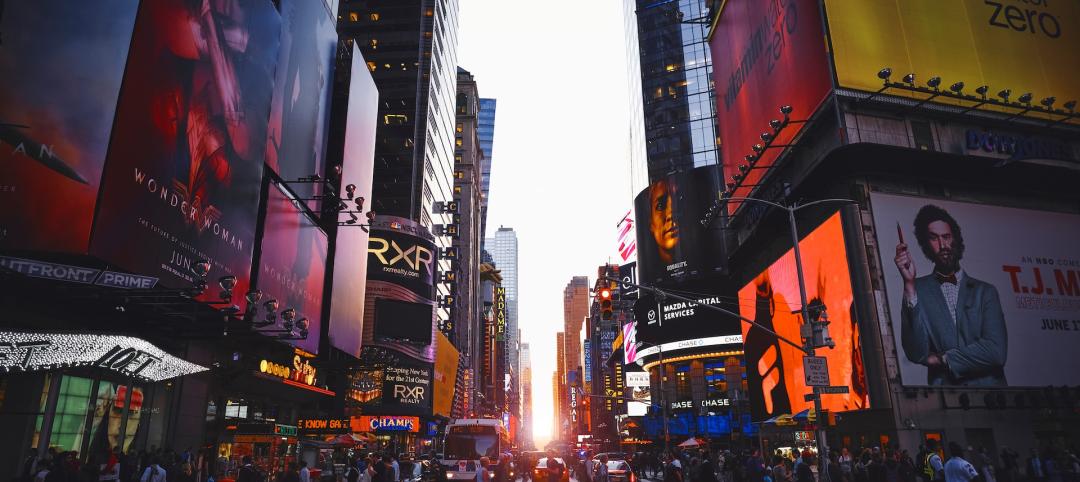Immigration policies have been front and center during this election year as candidates and citizens alike have thrown out their ideas for the best approach to the issue. And now, an architecture firm has put forth its own idea for how to solve the contentious problem surrounding country borders.
As ArchDaily reports, fr*ee, an architecture firm founded by Fernando Romero, has come up with the idea of creating a binational city on the border of the United States and Mexico. The city would be conducive to both sides of the border, use tools of enterprise such as special economic zones, and blend the cultures of each country to create something entirely new and unique.
The ‘border city’ would be situated in New Mexico, Texas, and Chihuahua, an ideal location thanks to the new inland port of Santa Teresa, the I-10 highway, the seven existing border crossings, and the population of the area totaling over 100 million people, meaning an introduction of a new city would actually be feaasible.
The masterplan for the project was unveiled at the London Design Biennale between Sept. 7 and Sept. 27. The concept has been designed so it is transferable for other binational cities around the world, but a specific city in a real world locale was needed in order to properly create the masterplan.
For more information go to fr*ee’s website or watch the video below.
Related Stories
Urban Planning | Jan 2, 2024
Federal Highway Administration releases updated traffic control manual
With pedestrian deaths surging nationwide, the Federal Highway Administration released a new edition of the Manual on Uniform Traffic Control Devices for Streets and Highways. The manual contains standards for street markings and design, standardizing signage, and making driving as seamless as possible.
Urban Planning | Dec 18, 2023
The impacts of affordability, remote work, and personal safety on urban life
Data from Gensler's City Pulse Survey shows that although people are satisfied with their city's experience, it may not be enough.
Multifamily Housing | Nov 30, 2023
A lasting housing impact: Gen-Z redefines multifamily living
Nathan Casteel, Design Leader, DLR Group, details what sets an apartment community apart for younger generations.
Condominiums | Nov 6, 2023
Douglas Elliman launches its first Metro D.C. condominium project
Douglas Elliman, one of the largest independent residential real estate brokerages in the United States, announced last week that the firm will be handling the sales and marketing for Ten501 at City Centre West.
Office Buildings | Oct 16, 2023
The impact of office-to-residential conversion on downtown areas
Gensler's Duanne Render looks at the incentives that could bring more office-to-residential conversions to life.
Urban Planning | Oct 12, 2023
Top 10 'future-ready' cities
With rising climate dilemmas, breakthroughs in technology, and aging infrastructure, the needs of our cities cannot be solved with a single silver bullet. This Point2 report compared the country's top cities over a variety of metrics.
Resiliency | Aug 7, 2023
Creative ways cities are seeking to beat urban heat gain
As temperatures in many areas hit record highs this summer, cities around the world are turning to creative solutions to cope with the heat. Here are several creative ways cities are seeking to beat urban heat gain.
Affordable Housing | Jul 27, 2023
Repeatable, supportive housing for the unhoused
KTGY’s R+D concept, The Essential, rethinks supportive housing to support the individual and community with a standardized and easily repeatable design.
Urban Planning | Jul 26, 2023
America’s first 100% electric city shows the potential of government-industry alignment
Ithaca has turned heads with the start of its latest venture: Fully decarbonize and electrify the city by 2030.
Urban Planning | Jul 24, 2023
New York’s new ‘czar of public space’ ramps up pedestrian and bike-friendly projects
Having made considerable strides to make streets more accessible to pedestrians and bikers in recent years, New York City is continuing to build on that momentum. Ya-Ting Liu, the city’s first public realm officer, is shepherding $375 million in funding earmarked for projects intended to make the city more environmentally friendly and boost quality of life.

















