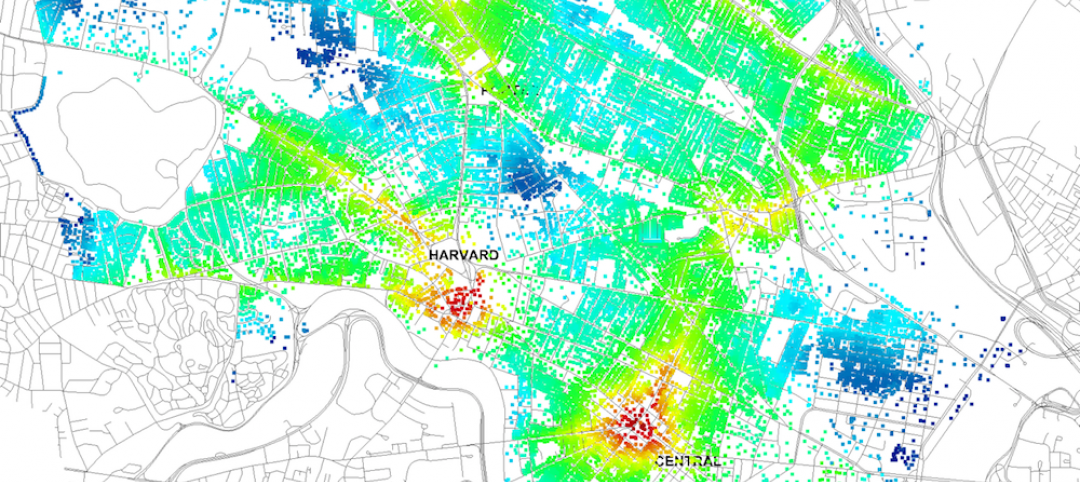The winners of the Architecture at Zero 2015 design competition have been announced.
Teams of both students and professionals contributed entries to the contest, which is dedicated to the advancement of California Zero Net Energy (ZNE) building.
This year was the fifth edition of the event, and the task was to submit project plans that would develop the 113,300-sf Block 15 of the University of California, San Francisco Mission Bay campus into family-style student residential units over a ground floor of retail and community and support spaces.
Among the requirements, each project had to have 398,700 gsf of housing, 19,500 gsf of support services, and 774 beds in 523 units. Above all, each submission had to be as close to net-zero as possible, meaning it produces as much energy as it uses over the course of one year. A five-member jury evaluated the plans.
Student teams from the University of Cincinnati and Cornell University and a pro team from San Francisco’s EBS Consultants and AXIS Architecture + Design all won citation awards for their designs. San Francisco’s Mithun firm and Seattle’s Weber Thompson group each won honor awards. San Francisco’s BAR Architects earned a special recognition award.
Winners received up to $25,000 in prize money.
 The University of Cincinnati's Transformer, a citation award winner. Redering courtesy University of Cincinnati and UCSF
The University of Cincinnati's Transformer, a citation award winner. Redering courtesy University of Cincinnati and UCSF
 Breeze Block, from Cornell University, was a citation award winner. Rendering courtesy Cornell University and UCSF
Breeze Block, from Cornell University, was a citation award winner. Rendering courtesy Cornell University and UCSF
 EBS Consultants and AXIS Architecture + Design won a citation award with Alveo. Rendering courtesy EBS Consultants and AXIS Architecture + Design and UCSF
EBS Consultants and AXIS Architecture + Design won a citation award with Alveo. Rendering courtesy EBS Consultants and AXIS Architecture + Design and UCSF
 Mithun won an honor award with Estuary. Rendering courtesy Mihtun and UCSF
Mithun won an honor award with Estuary. Rendering courtesy Mihtun and UCSF
 BAR Architects' Mission Zero earned a special recognition award. Rendering courtesy BAR Architects and UCSF
BAR Architects' Mission Zero earned a special recognition award. Rendering courtesy BAR Architects and UCSF
Related Stories
Cultural Facilities | Jul 16, 2015
Louisville group plans to build world's largest disco ball
The sphere would more than double the size of the current record holder.
Education Facilities | Jul 14, 2015
Chile selects architects for Subantarctic research center
Promoting ecological tourism is one of this facility’s goals
BIM and Information Technology | Jul 14, 2015
New city-modeling software quantifies the movement of urban dwellers
UNA for Rhino 3D helps determine the impact that urban design can have on where pedestrians go.
Industrial Facilities | Jul 14, 2015
Tesla may seek to double size of Gigafactory in Nevada
Tesla Motors purchased an additional 1,200 acres next to the Gigafactory and is looking to buy an additional 350 acres.
BIM and Information Technology | Jul 14, 2015
Nation’s first 'drone park' breaks ground in North Dakota
This is one of six testing sites around the country that are developing flight standards and evaluating the utility of drones for different tasks.
Sponsored | Building Team | Jul 10, 2015
Are you the wrong type of ‘engaged’ leader?
Much of what’s written about employee engagement focuses on how leaders can help their employees become more involved at work. But what about the leaders themselves?
Architects | Jul 9, 2015
NCARB: Record number of aspiring architects on path toward licensure
More than 37,170 design professionals either reported hours through the Intern Development Program or tested for the Architect Registration Examination last year, according to a new NCARB report.
Architects | Jul 7, 2015
Why AEC firms should be cultivating 'visible experts'
A new study pinpoints the true dollar value of having knowledge leaders and market shapers on your team.
Green | Jul 7, 2015
Philips sheds new light on growing fresh food indoors
A research center in The Netherlands is testing the latest techniques in urban farming.
BIM and Information Technology | Jul 6, 2015
BIM/VDC training is more than learning the features
Training can be a taxing experience for both the class and the instructor. CASE's Nathan Miller offers four ways to make training more relevant to practitioners.
















