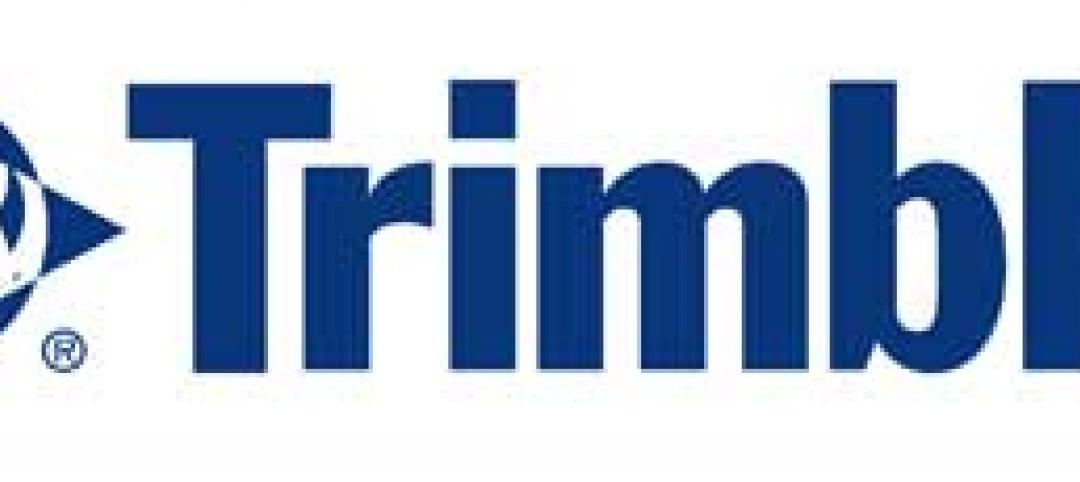The winners of the Architecture at Zero 2015 design competition have been announced.
Teams of both students and professionals contributed entries to the contest, which is dedicated to the advancement of California Zero Net Energy (ZNE) building.
This year was the fifth edition of the event, and the task was to submit project plans that would develop the 113,300-sf Block 15 of the University of California, San Francisco Mission Bay campus into family-style student residential units over a ground floor of retail and community and support spaces.
Among the requirements, each project had to have 398,700 gsf of housing, 19,500 gsf of support services, and 774 beds in 523 units. Above all, each submission had to be as close to net-zero as possible, meaning it produces as much energy as it uses over the course of one year. A five-member jury evaluated the plans.
Student teams from the University of Cincinnati and Cornell University and a pro team from San Francisco’s EBS Consultants and AXIS Architecture + Design all won citation awards for their designs. San Francisco’s Mithun firm and Seattle’s Weber Thompson group each won honor awards. San Francisco’s BAR Architects earned a special recognition award.
Winners received up to $25,000 in prize money.
 The University of Cincinnati's Transformer, a citation award winner. Redering courtesy University of Cincinnati and UCSF
The University of Cincinnati's Transformer, a citation award winner. Redering courtesy University of Cincinnati and UCSF
 Breeze Block, from Cornell University, was a citation award winner. Rendering courtesy Cornell University and UCSF
Breeze Block, from Cornell University, was a citation award winner. Rendering courtesy Cornell University and UCSF
 EBS Consultants and AXIS Architecture + Design won a citation award with Alveo. Rendering courtesy EBS Consultants and AXIS Architecture + Design and UCSF
EBS Consultants and AXIS Architecture + Design won a citation award with Alveo. Rendering courtesy EBS Consultants and AXIS Architecture + Design and UCSF
 Mithun won an honor award with Estuary. Rendering courtesy Mihtun and UCSF
Mithun won an honor award with Estuary. Rendering courtesy Mihtun and UCSF
 BAR Architects' Mission Zero earned a special recognition award. Rendering courtesy BAR Architects and UCSF
BAR Architects' Mission Zero earned a special recognition award. Rendering courtesy BAR Architects and UCSF
Related Stories
| Jul 9, 2012
Modular Construction Delivers Model for New York Housing in Record Time
A 65-unit supportive housing facility in Brooklyn, N.Y., was completed in record time using modular construction with six stories set in just 12 days.
| Jul 9, 2012
NELSON, Torchia announce merger
Former competitors seek competitive advantage by joining forces.
| Jul 9, 2012
Integrated Design Group completes UCSB data center
Firm uses European standard of power at USCB North Hall Research Data Center.
| Jul 9, 2012
Oakdale, Calif., Heritage Oaks Senior Apartments opens
New complex highlights senior preferences for amenities.
| Jul 3, 2012
Trimble to acquire WinEstimator
Acquisition adds estimating software solutions to Meridian Systems’ portfolio.
| Jul 3, 2012
Summit Design+Build completes Emmi Solutions HQ
The new headquarters totals 20,455 sq. ft. and features a loft-style space with exposed masonry and mechanical systems, 17-ft clear ceilings, two large rooftop skylights, and private offices with full glass partition walls.
| Jul 3, 2012
TOLK now called Dewberry
The renaming indicates a simplification in Dewberry’s corporate naming conventions.
| Jul 2, 2012
Bernards building mixed-use project in Beverly Hills
The project includes 88 luxury apartment homes atop a 14,000-sf Trader Joe’s market and a new coffee shop.
| Jul 2, 2012
San Francisco lays claim to the greenest building in North America
The 13-floor building can hold around 900 people, but consumes 60% less water and 32% less energy than most buildings of its kind.
| Jul 2, 2012
Plumosa School of the Arts earns LEED Gold
Education project dedicated to teaching sustainability in the classroom.

















