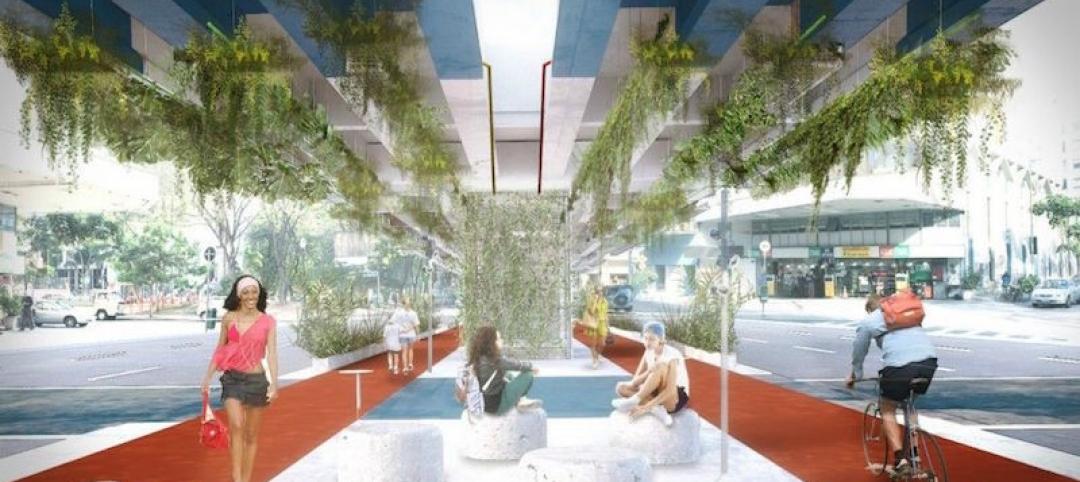Phoenix-based architecture firm Jones Studio will design the Water Education Center for Central Arizona Project (CAP)—a 336-mile aqueduct system that delivers Colorado River water to almost 6 million people, more than 80% of the state’s population.
The Center will allow the public to explore CAP’s history, operations, and impact on Arizona. With safe, up-close views of the canal, the space aims to enable a larger audience to understand CAP and how it fits into Arizona’s history. The Water Education Center also will host gatherings such as large water-stakeholder meetings, elected official briefings, and school field trips.
The Colorado River Basin is experiencing the effects of a decades-long drought and climate change, and Arizona has been experiencing a Colorado River shortage since 2021. Located at CAP’s headquarters, the new 8,000-sf, net-zero water facility emphasizes climate resilience and features onsite stormwater harvesting and passive rainwater harvesting from the building. The architecture and landscape will be used as pedagogical tools to illustrate innovative water conservation and reuse strategies.
“With this new Water Education Center, we endeavor to create an extremely energy- and resource-efficient building that embodies and expresses sustainable technologies,” Brian Farling, principal of Jones Studio, said in a statement.
Design ideas include a weathered steel cylinder embedded in the earth that acts as a sculptural catch basin for stormwater. In the entry plaza, a diagram of the Colorado River watershed, highlighting the CAP canals and prominent rivers, will educate visitors about the water system’s footprint.
Flexible multipurpose spaces and educational exhibit spaces will open to an outdoor gathering space that bridges the canal. A 27,000-sf canopy will protect visitors from the desert sun and collect rainwater for reuse. Traditional passive design strategies, such as thermal mass and self-shading, will be supplemented by a 6,000-sf photovoltaic array.
On the Building Team:
Owner: Central Arizona Project (CAP)
Design architect and architect of record: Jones Studio
Mechanical and plumbing engineer: Associated Mechanical Engineers
Electrical engineer: Woodward Engineering
Structural engineer: Rudow + Berry






Related Stories
Cultural Facilities | Aug 1, 2016
A retractable canopy at Hudson Yards will transform into a large performing and gallery space
The Shed could become the permanent home for New York’s Fashion Week event.
Cultural Facilities | Jun 30, 2016
Tod Williams Billie Tsien Architects selected to design Obama Presidential Center in Chicago
With experience designing cultural and academic facilities, Williams and Tsien got the nod over other search finalists like Renzo Piano, SHoP, and Adjaye Associates.
Urban Planning | Jun 9, 2016
Triptyque Architecture designs air-cleansing hanging highway garden in São Paulo
The garden would filter as much as 20% of CO2 emissions while also providing a place for cultural events and community activities.
Education Facilities | Jun 1, 2016
Gensler reveals designs for 35-acre AltaSea Campus at the Port of Los Angeles
New and renovated facilities will help researchers, educators, and visitors better understand the ocean.
Cultural Facilities | May 23, 2016
A former burial ground in Brooklyn becomes a public space whose design honors vets
The site is one of six where TKF Foundation is studying the relationship between nature, the built environment, and healing.
Cultural Facilities | May 6, 2016
Pod-shaped cable cars would be a different kind of Chicago SkyLine
Marks Barfield Architects and Davis Brody Bond designed a "gondola" network that will connect the city's Riverfront to its Navy Pier.
Performing Arts Centers | May 4, 2016
Diamond Schmitt unveils designs for Buddy Holly Hall performing arts center
The spacious and versatile complex can hold operas, plays, rock concerts, and conferences.
Cultural Facilities | May 4, 2016
World’s largest cultural center planned for Dubai
The Opera District will have a 2,000-seat theater and three residential complexes.
Cultural Facilities | Apr 28, 2016
Studio Dror designs geodesic dome to pair with the Montreal Biosphère
The aluminum dome, which honors the 50th anniversary of Expo 67, can host events year-round.
Cultural Facilities | Apr 25, 2016
Two milestones recognized as Diamond Schmitt designs upgrades to the National Arts Centre in Ottawa
Renovations, including a new tower, stage, and lounge, will be completed in 2017, the year of Canada’s 150th and the center’s 50th birthday.

















