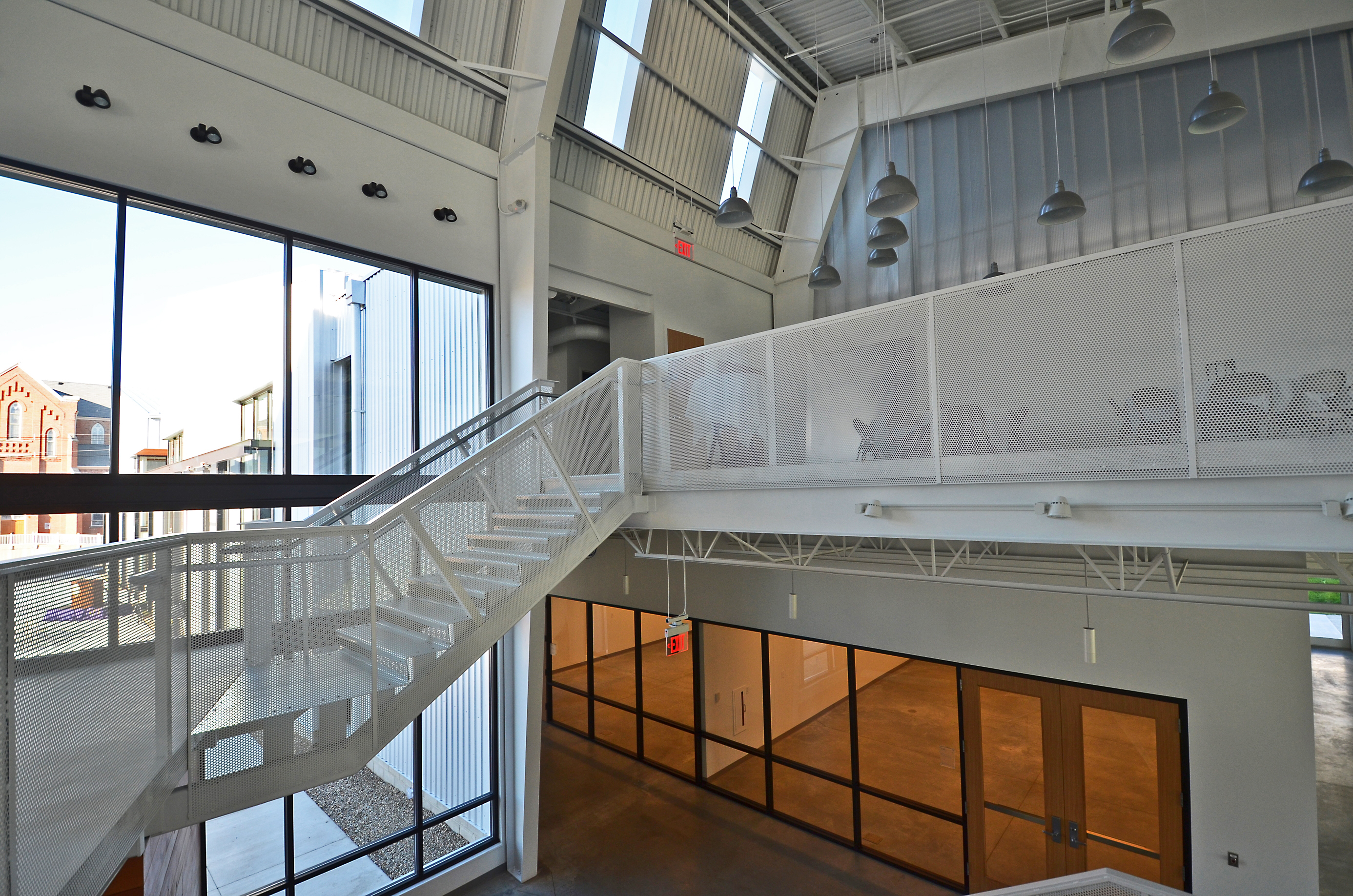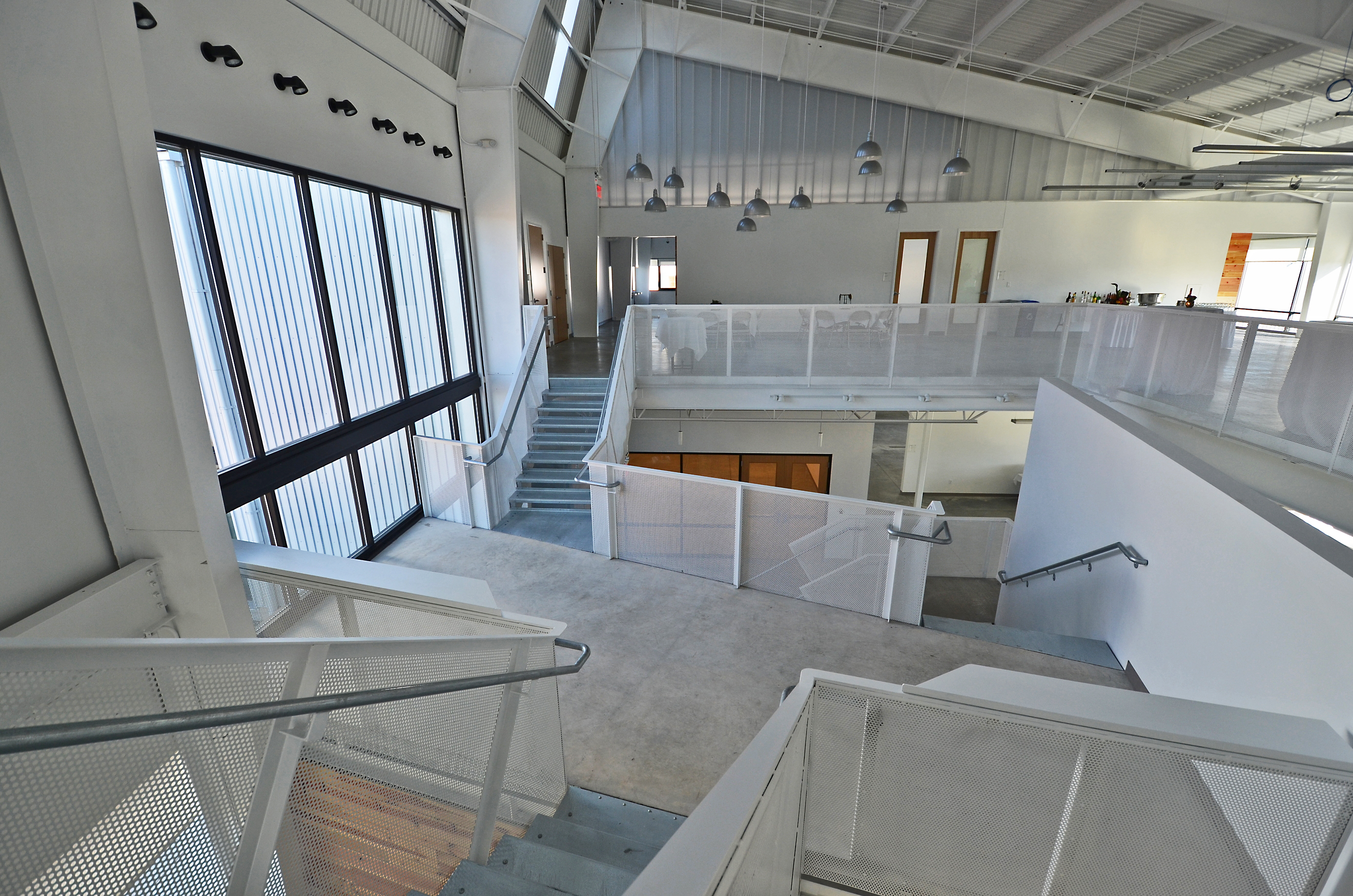Knox College, in Galesburg IL, was in need of more space, and better space, for arts education. Fine arts had been housed with music and theater in a facility built in the early 60’s. The college had ambitions to build a dedicated, state-of-the-art facility with studios for painting, printmaking, design, sculpture, ceramics, drawing and digital art, metalworking and woodworking shops, classrooms, faculty offices, dedicated open studio space for faculty and seniors working on capstone projects, and space to display student work.
If the goal was large, the strictness of the budget was, in a sense, even more ambitious. To meet the college’s construction budget, Star Builder P.J. Hoerr, Inc. knew just what was needed. As Kirk Anderson, vice president of P.J. Hoerr, put it, “We could only do it with a metal building system.”
The college president wanted the building to have large windows, so passersby could see what the students were working on. She also suggested that, the look of the building should be able to “blend into the urban fabric” of the industrial area adjacent to the east side of the campus where the new building was to be situated. In response, Lake/Flato Architects created a unique and striking design with a sawtooth roofline and exciting interior spaces that encourage creativity.
The new Whitcomb Arts Building, a 30,000 sf facility, is actually five metal buildings connected together, custom made by Star Building Systems. About 70% of its footprint is divided by mezzanines into two floors. There are major double-height areas, to provide pinup space for large work, a ‘critique hall.’ There is a lecture hall that accommodates large gatherings and receptions for student work. Facilities for both cutting edge and historical art media include computer labs and film development rooms.
From the builder’s standpoint, it was a very unusual project. “Typically, a metal building is one big box,” explains Anderson. “The unique shape of the building, with parts of the roof having a 24:12 pitch, created some interesting challenges.”
The project was built with a target of LEED gold certification (a final decision on its actual LEED status is still forthcoming), which led to a number of innovative design choices. There had been an older building on the site that was the property of a lumber yard. It was demolished for the new construction, but a significant quantity of wood was reclaimed from that building and re-used in the Whitcomb Arts Building. Classroom spaces, for example, are divided by barn-door style doors made of that reclaimed wood. Other sustainable aspects include extensive use of daylighting, and storm water retention system of bio-swales whose plantings help process and breakdown pollutants in the run-off.

Perhaps most unusual for a metal building is the massive amount of glass. Approximately 40% of the exterior is glass, bringing in a good deal of natural light. The unusually high-pitched, asymmetrical roofs also have skylights. To control sunlight on the west side of the building, the windows can be covered by large, barn-door-mounted perforated metal panels.
The exterior evokes a kind of idealized industrial complex. The rhythmic saw-tooth roofline makes the entire building looking like a single, vast, gleaming machine. The metal standing-seam roof, made with MBCI galvalume-coated roof panels, is echoed on about 20% of the exterior walls, as well, emphasizing industrial roots. The clusters of rectangular glass, and accents of reclaimed brick and reclaimed wood, take it beyond the utilitarian reference, an evolution into something more sophisticated and complex.
The Whitcomb Arts Building project began in November, 2015, and was substantially completed by October 2016 at a cost of $7 million. Star Building Systems made the buildings, and P.J. Hoerr was general contractor, self-performing substantial amounts of the work including the concrete, steel erection, metal cladding, and finish carpentry. P.J. Hoerr, Inc. was named Star Building Systems’ Master Builder of the Year for 2016 for this project. The building was fully opened for student use in January 2017.

Related Stories
Sponsored | Roofing | Mar 21, 2017
Duro-Last provides solution for Kentucky elementary school's leaky roof
The assembly used for this project was Duro-Guard EPS Flute Fill Combo as the base, and then Duro-Guard ISO HD and DensDeck® cover boards.
Products and Materials | Mar 16, 2017
Product roundup: 12 metal roofing and wall products
Tapered Series panels from Dri-Design, Retro-R Panels from MBCI, and Formawall from Centria are just three of the 12 products highlighted in BD+C's February Product Roundup.
Sponsored | Metals | Dec 5, 2016
Harrison Commons: The beauty of revitalization
The mixed use Harrison Commons project is an early and essential step toward revitalizing a neglected area.
Sponsored | Metals | Dec 1, 2016
The evolution of codes
Today’s codes define more efficient, effective structures, but the engineering of them has become vastly more complex.
Sponsored | Metals | Nov 21, 2016
Ready for earthquakes?
There is a mistaken belief among some people that steel buildings do not do well in earthquakes. The truth is quite the opposite.
Sponsored | Metals | Oct 19, 2016
New village hall boasts contemporary look, LEED Gold status
The building design was inspired by historical elements in the community, and utilizes traditional masonry construction highlighted with a contemporary PAC-CLAD standing seam metal roof.
Sponsored | Cladding and Facade Systems | Sep 15, 2016
Healing has a new home: Parkland Hospital
ALPOLIC® materials contribute to a life-affirming experience.
Sponsored | Energy Efficiency | Jul 27, 2016
Metal Roofs Have Solar Advantage
A large roof can become a resource that saves significant money on energy consumption and helps reduce emissions of CO2 and it turns out metal roofs make excellent hosts for solar panels.
















