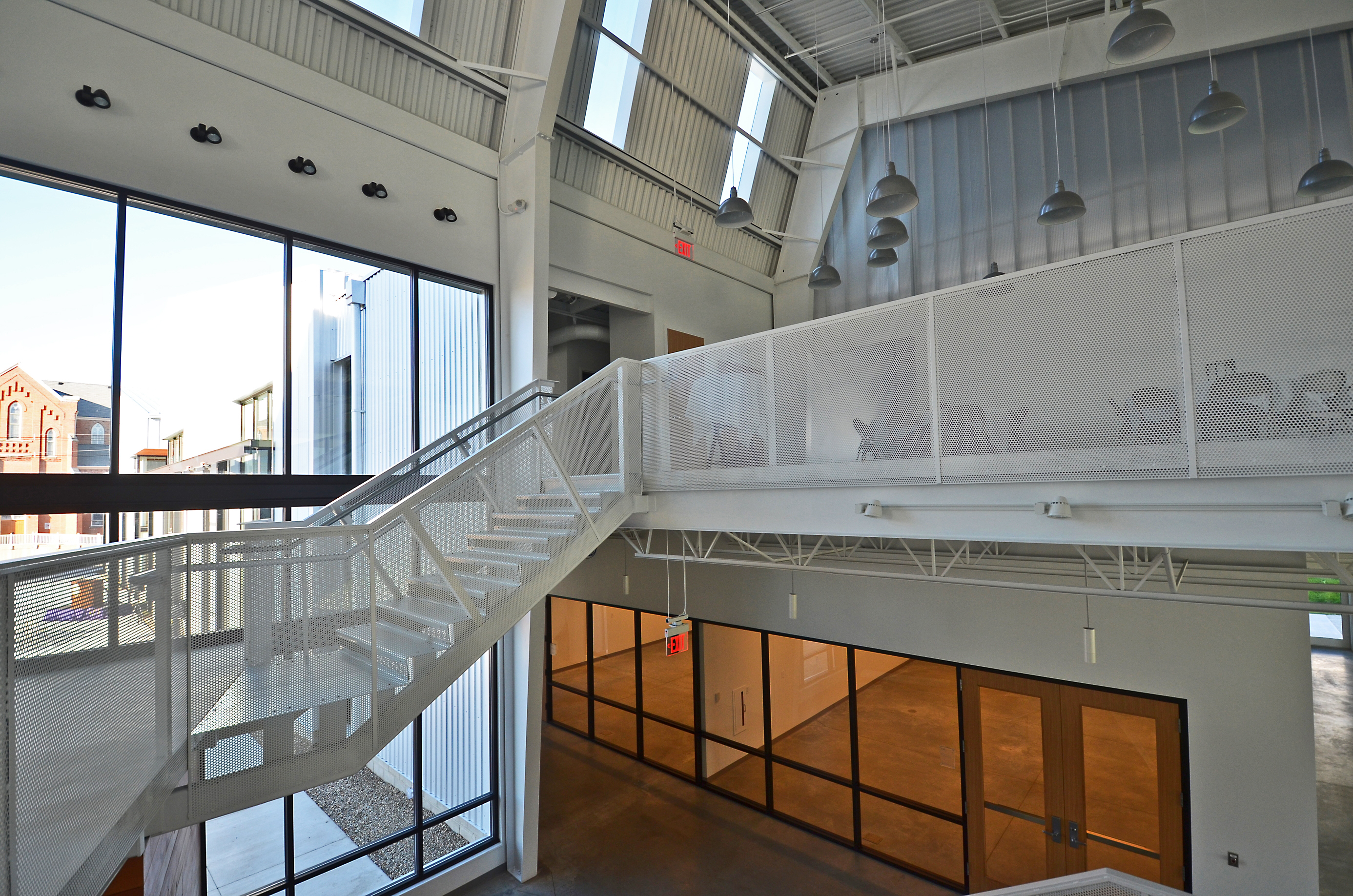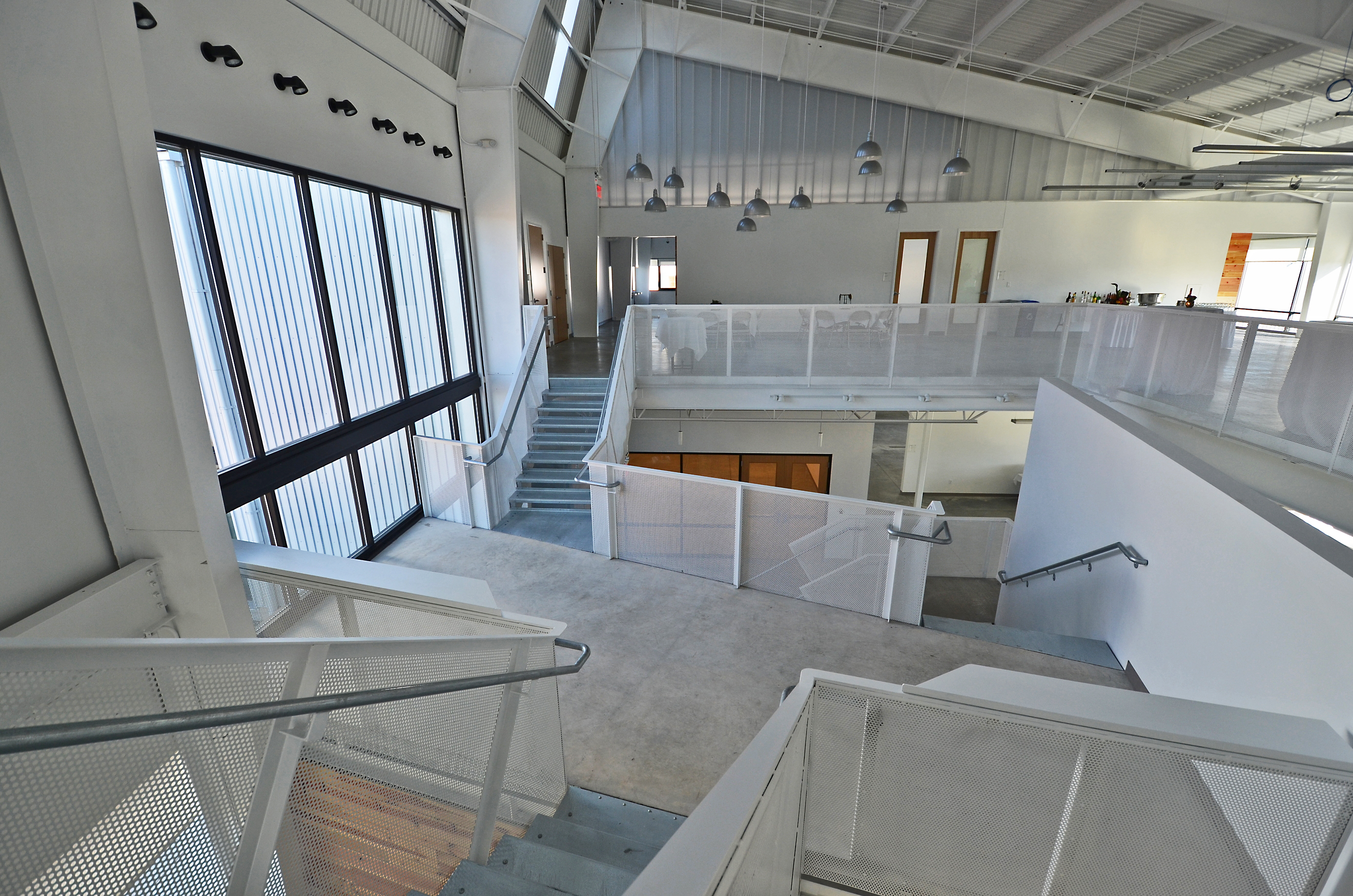Knox College, in Galesburg IL, was in need of more space, and better space, for arts education. Fine arts had been housed with music and theater in a facility built in the early 60’s. The college had ambitions to build a dedicated, state-of-the-art facility with studios for painting, printmaking, design, sculpture, ceramics, drawing and digital art, metalworking and woodworking shops, classrooms, faculty offices, dedicated open studio space for faculty and seniors working on capstone projects, and space to display student work.
If the goal was large, the strictness of the budget was, in a sense, even more ambitious. To meet the college’s construction budget, Star Builder P.J. Hoerr, Inc. knew just what was needed. As Kirk Anderson, vice president of P.J. Hoerr, put it, “We could only do it with a metal building system.”
The college president wanted the building to have large windows, so passersby could see what the students were working on. She also suggested that, the look of the building should be able to “blend into the urban fabric” of the industrial area adjacent to the east side of the campus where the new building was to be situated. In response, Lake/Flato Architects created a unique and striking design with a sawtooth roofline and exciting interior spaces that encourage creativity.
The new Whitcomb Arts Building, a 30,000 sf facility, is actually five metal buildings connected together, custom made by Star Building Systems. About 70% of its footprint is divided by mezzanines into two floors. There are major double-height areas, to provide pinup space for large work, a ‘critique hall.’ There is a lecture hall that accommodates large gatherings and receptions for student work. Facilities for both cutting edge and historical art media include computer labs and film development rooms.
From the builder’s standpoint, it was a very unusual project. “Typically, a metal building is one big box,” explains Anderson. “The unique shape of the building, with parts of the roof having a 24:12 pitch, created some interesting challenges.”
The project was built with a target of LEED gold certification (a final decision on its actual LEED status is still forthcoming), which led to a number of innovative design choices. There had been an older building on the site that was the property of a lumber yard. It was demolished for the new construction, but a significant quantity of wood was reclaimed from that building and re-used in the Whitcomb Arts Building. Classroom spaces, for example, are divided by barn-door style doors made of that reclaimed wood. Other sustainable aspects include extensive use of daylighting, and storm water retention system of bio-swales whose plantings help process and breakdown pollutants in the run-off.

Perhaps most unusual for a metal building is the massive amount of glass. Approximately 40% of the exterior is glass, bringing in a good deal of natural light. The unusually high-pitched, asymmetrical roofs also have skylights. To control sunlight on the west side of the building, the windows can be covered by large, barn-door-mounted perforated metal panels.
The exterior evokes a kind of idealized industrial complex. The rhythmic saw-tooth roofline makes the entire building looking like a single, vast, gleaming machine. The metal standing-seam roof, made with MBCI galvalume-coated roof panels, is echoed on about 20% of the exterior walls, as well, emphasizing industrial roots. The clusters of rectangular glass, and accents of reclaimed brick and reclaimed wood, take it beyond the utilitarian reference, an evolution into something more sophisticated and complex.
The Whitcomb Arts Building project began in November, 2015, and was substantially completed by October 2016 at a cost of $7 million. Star Building Systems made the buildings, and P.J. Hoerr was general contractor, self-performing substantial amounts of the work including the concrete, steel erection, metal cladding, and finish carpentry. P.J. Hoerr, Inc. was named Star Building Systems’ Master Builder of the Year for 2016 for this project. The building was fully opened for student use in January 2017.

Related Stories
| Feb 26, 2013
CRSI releases new technical note on stainless steel reinforcing bars
The Concrete Reinforcing Steel Institute (CRSI) has released a new technical note, Frequently Asked Questions (FAQ) about Stainless Steel Reinforcing Bars, to its online collection.
| Jun 1, 2012
New BD+C University Course on Insulated Metal Panels available
By completing this course, you earn 1.0 HSW/SD AIA Learning Units.
| May 29, 2012
Reconstruction Awards Entry Information
Download a PDF of the Entry Information at the bottom of this page.
| May 24, 2012
2012 Reconstruction Awards Entry Form
Download a PDF of the Entry Form at the bottom of this page.
| Mar 7, 2012
LEO A DALY selected to design Minnesota Fallen Firefighters Memorial
The bronze, figurative sculpture of a firefighter rescuing a child, which is currently on display at the Minneapolis/St. Paul International Airport, is lit by natural light through a circular void in the monolith.
| Jan 9, 2012
METALCON International 2012 announced
METALCON 2012 is scheduled for Oct. 9-11 at the Donald E Stephens Convention Center, Hall A, Rosemont, Ill.
| Oct 18, 2011
Michel Bruneau wins 2012 AISC T.R. Higgins Award
The AISC T.R. Higgins Lectureship Award is presented annually by the American Institute of Steel Construction (AISC) and recognizes an outstanding lecturer and author whose technical paper(s) are considered an outstanding contribution to the engineering literature on fabricated structural steel.
| Apr 12, 2011
Metal cladding: Enhancing design with single-skin panels, MCMs, and IMPs
Single-skin metal panels, metal composite panels, and insulated metal panels can add both aesthetic and functional value to your projects, if you use them correctly.
| Apr 5, 2011
SSPC, AISC announce joint standard for paint shop certification
SSPC: The Society for Protective Coatings and the American Institute of Steel Construction (AISC) are pleased to announce a joint certification standard for shop application of protective coatings. The standard, "Certification Standard for Shop Application of Complex Protective Coating Systems," describes requirements for certification of firms that shop apply complex painting systems.













