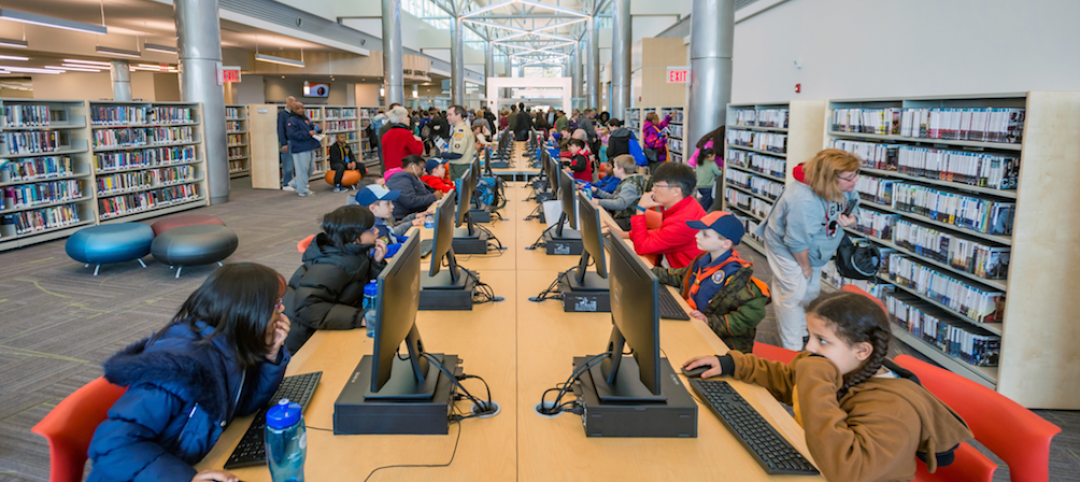The Old Patent Office Building in Washington, D.C., completed in 1867, houses two Smithsonian Institution museums—the National Portrait Gallery and the American Art Museum. Collections include portraits of all U.S. presidents, along with paintings, sculptures, prints, and drawings of numerous historic figures from American history, and the works of more than 7,000 American artists. Following a major renovation, these national treasures, as well as long-hidden architectural features of the 380,000-sf Greek Revival building, can now be viewed in natural light for the first time in decades.
The restoration project Building Team, led by Hartman-Cox Architects, Washington, restored and showcased elements such as the porticos modeled after the Parthenon in Athens, a curving double staircase, colonnades, vaulted galleries, massive windows, and block-long skylights. The effort also restored full visitor access and circulation on all three floors by relocating staff offices to an adjacent building, while opening up 40,000 sf for galleries by removing infill walls and partitions.
The Building Team made extraordinary efforts to use new preservation technologies for restoration of the historic fabric of the building and to re-use historic materials. This included the replacement of the roof with a standing and flat-seam copper exterior. More than 550 windows were replaced, each with an energy shield and UV filter to protect the artworks, while the exterior layer was done in mouth-blown glass, emulating the look of historic glass.
Original marble pavers were salvaged, numbered, restored and reinstalled throughout the building. White oak wood floors consistent with the original design were installed in the remainder of the building.
The project also added several new spaces, two of which are open to visitors—the Lunder Conservation Center and the Luce Foundation Center for American Art. In addition, the Robert and Arlene Kogod Courtyard and the Nan Tucker McEvoy Auditorium, a 346-seat multipurpose space with advanced audio-visual capabilities that was constructed beneath the courtyard, add to the museum's versatility. New monumental stairs and an elevator were added to connect the public entrances at G Street to the auditorium.
A key component of the project was the wholesale replacement of mechanical and electric systems to bring the facility up to current museum standards for lighting and temperature control. As a solid masonry building, however, there was no plenum space in which to place the new systems. The Building Team concealed the M/E components within former ventilation and chimney shafts and under the floors. This set up required modification to the chases to accommodate ductwork and piping. New boilers, chillers, cooling towers, air-handling units, fan coil units, pumps, duct work, and piping were installed so that they would not intrude within the gallery spaces.
Infrastructure modernization included a new telecommunications system with new fiber optic and copper cable, a new fire alarm system (including addressable smoke and heat detectors), and upgrades to the existing fire protection system. A new security system, including glass break and shock sensors, motion detectors, and cameras, will help guard the priceless exhibits.
Restoration of architectural detailing included replacement of worn encaustic and geometric tiles in the Great Hall with handmade, historically accurate, multi-colored replicas produced in England. On the exterior, workers cleaned, patched, and pointed the stone facades.
“The architectural details of the Smithsonian Portrait Gallery restoration were extremely carefully thought out,” said Walker Johnson FAIA, honorary chair of BD+C's Reconstruction Awards program. “The inclusion of mechanical elements within this bearing wall structure is an indication of the length the Building Team went to maintain the original design while still modernizing and restoring the building.”
All told, Hartman-Cox Architects and construction manager Bovis Lend Lease coordinated architects, engineers, and designers from more than one dozen consulting firms representing more than 20 different design disciplines, and prepared four different prime construction contracts for the $283 million renovation. The revitalized building, a major focus of a revitalized downtown Washington, is once again a showpiece for the nation's capital.
Related Stories
Cultural Facilities | Mar 25, 2019
The new Olympic House in Switzerland will reflect the international governing body’s values
The building, nestled in a large park, is striving to meet three different sustainability standards.
Libraries | Feb 10, 2019
New library branch in San Diego opens with its community’s learning and working traits in mind
It features larger gathering spaces and more technology than its predecessor.
Libraries | Jan 18, 2019
Chicago’s newest library branch preserves the old and ushers in the new
Its exterior design reflects the neighborhood’s industrial history, while its interior fosters community and shared learning.
Cultural Facilities | Oct 24, 2018
San Antonio approves redevelopment of Alamo Plaza
The San Antonio City Council voted 9-2 in favor of the makeover.
Cultural Facilities | Aug 10, 2018
Moviegoers are looking for an ‘intimate experience’
Comfort and service are keys to attracting repeat customers, says an expert whose firm specializes in cinema design.
Cultural Facilities | Jun 11, 2018
Risorgimento, Buffalo style
Further evidence of the positive impact of the cultural centers on neighborhood development and economic growth can be found in Buffalo, N.Y., where plans for the Italian Cultural Center are moving forward.
Cultural Facilities | Jun 11, 2018
Cultural centers: Community-based venues can be catalysts for downtown renewal
New cultural centers have sparked development in the form of new offices, restaurants, retail, hotels, business incubators, apartments, and arenas.
Cultural Facilities | Jun 2, 2018
Topping Off: Pikes Peak is getting a new Summit Complex
The 26,000-sf facility will be green, resilient, and emphasize the view rather than the architecture.
Libraries | Jun 1, 2018
New library offers a one-stop shop for what society is craving: hands-on learning
Beyond lending books and DVDs, the Elkridge (Md.) branch library loans household tools like ladders, wheelbarrows, and sewing machines.
Museums | Jun 1, 2018
The new Orange County Museum of Art will be Orange County’s largest center for arts and culture
Morphosis designed the building.
















