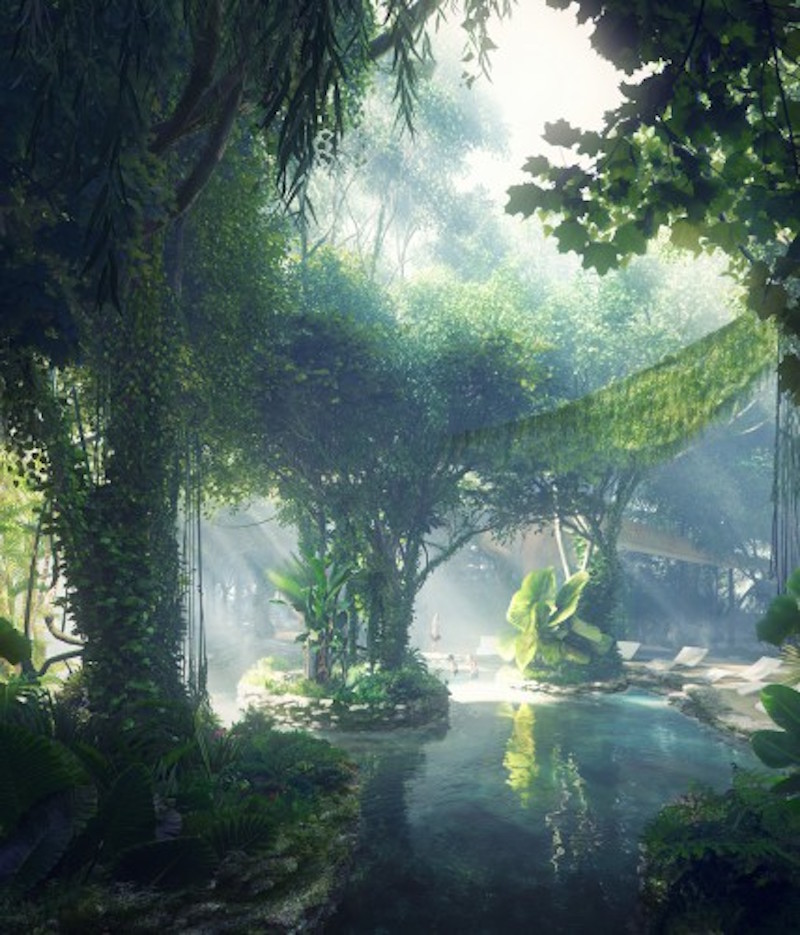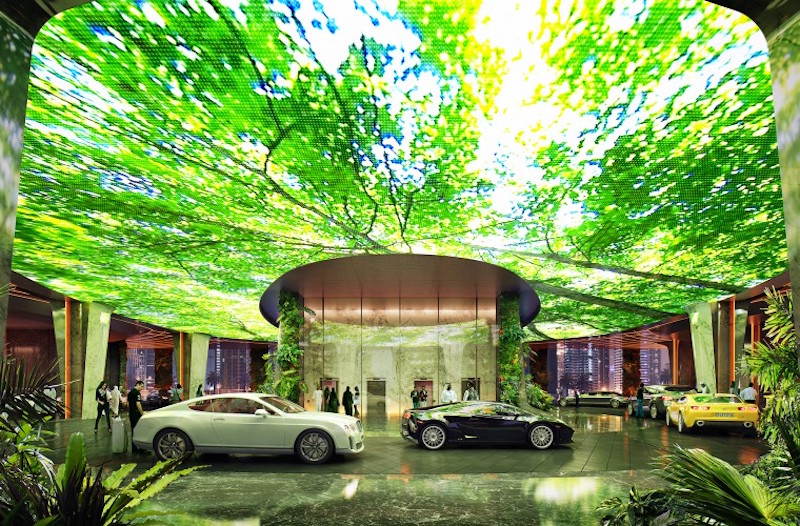The mirabilia of Dubai seem to get bigger and more fantastical with each passing year: massive skyscrapers, a Bugatti on every corner, and now this, a hotel with a 75,000-sf manmade outdoor rainforest.
The rainforest will be located at the new $550 million Rosemont Hotel & Residences Dubai, designed by ZAS Architects, and will feature a beach, stream, and trees that spray mist to water the other plants.
As Curbed.com reports, the rainforest will feature a “sensory rain system.” This system will allow guests to walk through the rainforest and provide the sensation of being in the middle of a rainstorm, but without having to actually get wet. Additionally, the designers have even found a way to make the experience even more authentic by adding humidity through the use of stored recycled water.
And remember, because this is Dubai, a large, manmade rainforest in the middle of a desert is not quite spectacular enough. That’s why there will be a prehistoric Jurassic-inspired marsh section, complete with at least one life-size replica dinosaur.
 Rendering courtesy of ZAS Architects
Rendering courtesy of ZAS Architects
 Rendering courtesy of ZAS Architects
Rendering courtesy of ZAS Architects
 Rendering courtesy of ZAS Architects
Rendering courtesy of ZAS Architects
 Rendering courtesy of ZAS Architects
Rendering courtesy of ZAS Architects
Related Stories
| May 29, 2012
Reconstruction Awards Entry Information
Download a PDF of the Entry Information at the bottom of this page.
| May 24, 2012
2012 Reconstruction Awards Entry Form
Download a PDF of the Entry Form at the bottom of this page.
| May 23, 2012
Summit Design+Build selected as GC for Chicago restaurant
Little Goat will truly be a multifunctional space. Construction plans include stripping the 10,000 sq. ft. building down to the bare structure everywhere, the installation of a new custom elevator and adding square footage at the second floor with an addition.
| May 22, 2012
Batson-Cook names Partin VP of Business Development
Partin joins general contractor from Georgia Hospital Association.
| May 16, 2012
AEG releases 3D video of L.A.'s Farmers Field
The Los Angeles Convention Center footage depicts the new convention center hall spaces, including a new lobby above Pico Boulevard, pre-function space, and what will be the largest multi-purpose ballroom in Los Angeles.
| Apr 30, 2012
HSA Commercial selected as consultant for Orland Park’s Main Street Triangle project
HSA will be responsible for designing an overall mixed-use merchandise plan, attracting a unique retail tenant mix and completing leases with prospective tenants.
| Apr 20, 2012
McCarthy completes Santa Barbara Cottage Hospital Replacement Facility
The new hospital’s architectural design combines traditional Santa Barbara Spanish colonial architecture with 21st century medical conveniences highlighted by a therapeutic and sustainable atmosphere.
| Apr 20, 2012
Shawmut completes Yard House Restaurant in Boston
12,000-sf restaurant marks new addition to Boston’s Fenway neighborhood.
| Apr 6, 2012
Batson-Cook breaks ground on hotel adjacent to Infantry Museum & Fort Benning
The four-story, 65,000-ft property will feature 102 hotel rooms, including 14 studio suites.
| Apr 4, 2012
JCJ Architecture designs New York City's first casino
Aqueduct Racetrack complex transformed into modern entertainment destination.















