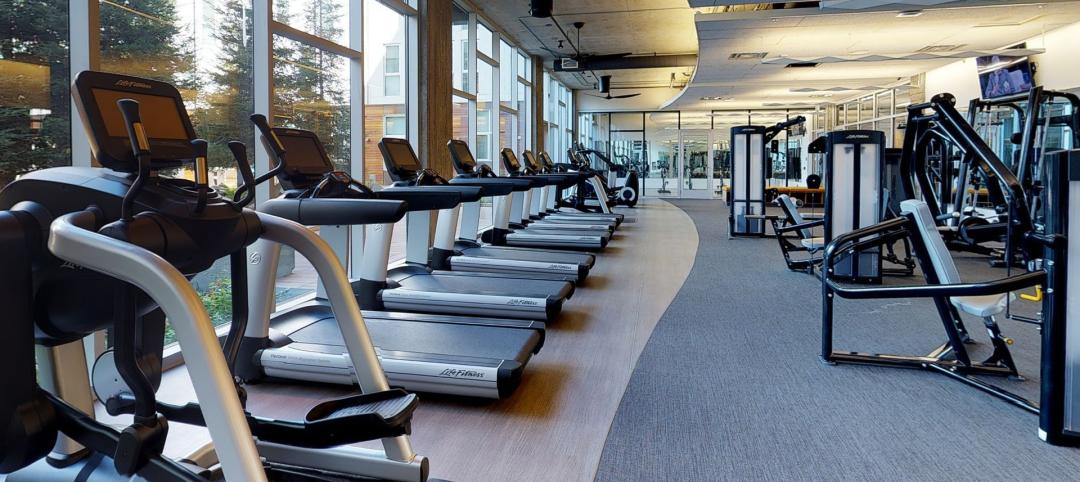Many states have cut back funding for higher education in recent years, and securing money for new housing has been tougher than ever for many colleges and universities. A recent residence hall project in Boston involving three colleges provides an inspiring example of how necessity can spawn invention in financing strategies.
Massachusetts College of Art and Design, a state school, partnered with its neighbors Wentworth Institute of Technology and Massachusetts College of Pharmacy and Health Sciences (now MCPHS University, and known locally as Mass Pharma), both private institutions, to construct its Tree House residence hall. Making the deal pencil out required some deft real estate maneuvers.
First, Wentworth transferred a parking lot to MassArt to allow the site to be expanded. Next, Wentworth and MCPHS University contributed $700,000 toward the cost of building out a student health center that all three schools now share. Then MCPHS agreed to sublease a substantial number of the building’s 17 residence floors to house its students, which helped to defray MassArt’s costs. The last step saw Mass-Art secure state funding to complete the financing for the $54 million project.
“The project wouldn’t have happened without the participation of Wentworth and Mass Pharma,” says Kurt Steinberg, who was appointed Acting President of MassArt in August. The 21-story, 145,600-sf structure is located amid pricey real estate near renowned museums and the Longwood Medical District. Boston’s construction costs are among the nation’s highest.

© Chuck Choi
Steinberg says the college didn’t want Tree House to upend the pricing structure of MassArt’s campus housing. “Our goal was to not have the new beds be more expensive than the beds in our other two residence halls,” he says. Mass Pharma leases 260 of the 493 beds; a portion of the rent—$1,000 per bed—goes toward housing scholarships for MassArt students.
The 20-year lease gives MassArt the option to take over the space now occupied by MCPHS University after 10 or 15 years. Should MassArt exercise that option, its on-campus housing would be able to accommodate about 44% of its students, mostly freshmen and sophomores, doubling its total housing capacity.
Designed by ADD, Inc., the Tree House was inspired by Gustav Klimt’s “Tree of Life.” The 280-foot-tall structure stands as proof that three institutions can combine forces to build a facility that fulfills the needs of all parties.

© Lucy Chen
Related Stories
Education Facilities | Nov 30, 2022
10 ways to achieve therapeutic learning environments
Today’s school should be much more than a place to learn—it should be a nurturing setting that celebrates achievements and responds to the challenges of many different users.
75 Top Building Products | Nov 30, 2022
75 top building products for 2022
Each year, the Building Design+Construction editorial team evaluates the vast universe of new and updated products, materials, and systems for the U.S. building design and construction market. The best-of-the-best products make up our annual 75 Top Products report.
K-12 Schools | Nov 30, 2022
School districts are prioritizing federal funds for air filtration, HVAC upgrades
U.S. school districts are widely planning to use funds from last year’s American Rescue Plan (ARP) to upgrade or improve air filtration and heating/cooling systems, according to a report from the Center for Green Schools at the U.S. Green Building Council. The report, “School Facilities Funding in the Pandemic,” says air filtration and HVAC upgrades are the top facility improvement choice for the 5,004 school districts included in the analysis.
Architects | Nov 29, 2022
Three decades and counting, Tinkelman Architecture has helped reshape New York’s Hudson Valley
The full-service firm has designed more than 100 projects in this region, including several multifamily buildings currently in the works
Retail Centers | Nov 29, 2022
'Social' tenants play a vital role in the health of the retail center market
After a long Covid-induced period when the public avoided large gatherings, owners of malls and retail lifestyle centers are increasingly focused on attracting tenants that provide opportunities for socialization. Pent-up demand for experiences involving gatherings of people is fueling renovations and redesigns of large retail developments.
Giants 400 | Nov 28, 2022
Top 200 Office Sector Architecture and AE Firms for 2022
Gensler, Perkins and Will, Stantec, and HOK top the ranking of the nation's largest office sector architecture and architecture/engineering (AE) firms for 2022, as reported in Building Design+Construction's 2022 Giants 400 Report.
Legislation | Nov 23, 2022
7 ways the Inflation Reduction Act will impact the building sector
HOK’s Anica Landreneau and Stephanie Miller and Smart Surfaces Coalition’s Greg Kats reveal multiple ways the IRA will benefit the built environment.
Multifamily Housing | Nov 22, 2022
10 compelling multifamily developments debut in 2022
A smart home tech-focused apartment complex in North Phoenix, Ariz., and a factory conversion to lofts in St. Louis highlight the notable multifamily developments to debut recently.
Digital Twin | Nov 21, 2022
An inside look at the airport industry's plan to develop a digital twin guidebook
Zoë Fisher, AIA explores how design strategies are changing the way we deliver and design projects in the post-pandemic world.
Healthcare Facilities | Nov 17, 2022
Repetitive, hotel-like design gives wings to rehab hospital chain’s rapid growth
The prototype design for Everest Rehabilitation Hospitals had to be universal enough so it could be replicated to accommodate Everest’s expansion strategy.

















