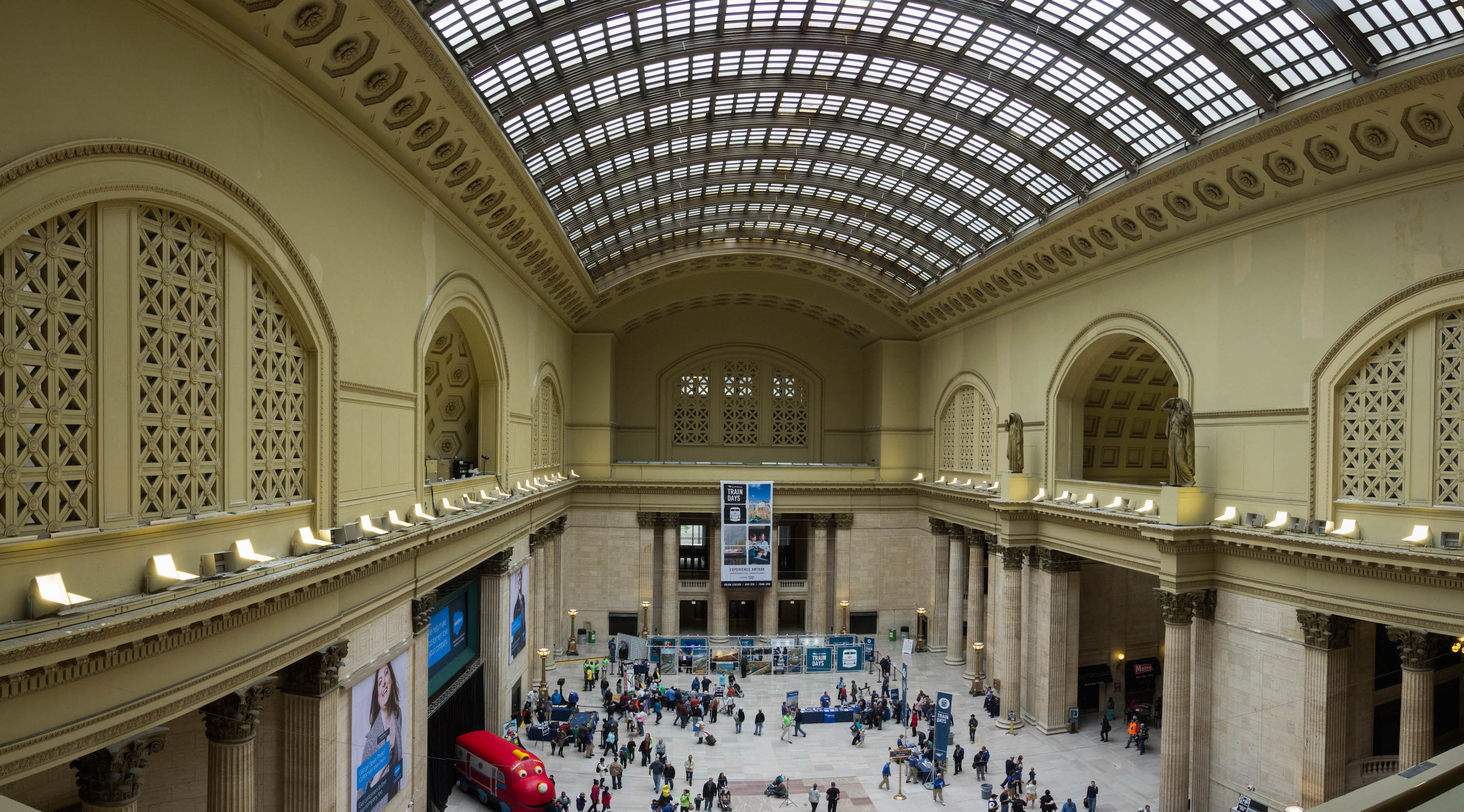The engineering and architectural firm Arup has been selected to lead the design work for renovations to Chicago’s historic Union Station.
The City of Chicago, railroad service company Amtrak, and a collection of Chicago transportation entities, including the commuter railroad service Metra, worked together on the decision.
According to the Chicago Tribune, Union Station handles more than 125,000 passengers each work day and is the third-busiest station in the country. It is one of four Metra hubs in Chicago, but it is the city's only Amtrak station.
Arup is tasked with expanding concourses and entrances, widening platforms and passageways, and improving ventilation, according to Crain's Chicago.
The idea is to keep the history in tact. Union Station’s features include Bedford limestone Beaux-Arts facades, Corinthian columns, marble floors and staircases, terracotta walls, and brass lamps. The 110-foot high Great Hall, with its barrel-vaulted skylights above, hosts elegant events like receptions and weddings.
Arup led has designed rail station projects in places like New York City, New Delhi, and Florence, Italy.
The first phase of the Union Station project is expected to take 18 months. Crain’s Chicago reports that the Union Station renovations could possibly be funded by $1 billion in low-interest federal loans, known as Railroad Rehabilitation and Infrastructure Financing.
 Great Hall in Union Station. Photo: Don Harder/Creative Commons. Click to enlarge.
Great Hall in Union Station. Photo: Don Harder/Creative Commons. Click to enlarge.
Related Stories
| Jun 30, 2014
Research finds continued growth of design-build throughout United States
New research findings indicate that for the first time more than half of projects above $10 million are being completed through design-build project delivery.
| Jun 30, 2014
Arup's vision of the future of rail: driverless trains, maintenance drones, and automatic freight delivery
In its Future of Rail 2050 report, Arup reveals a vision of the future of rail travel in light of trends such as urban population growth, climate change, and emerging technologies.
| Jun 18, 2014
Arup uses 3D printing to fabricate one-of-a-kind structural steel components
The firm's research shows that 3D printing has the potential to reduce costs, cut waste, and slash the carbon footprint of the construction sector.
| Jun 12, 2014
Austrian university develops 'inflatable' concrete dome method
Constructing a concrete dome is a costly process, but this may change soon. A team from the Vienna University of Technology has developed a method that allows concrete domes to form with the use of air and steel cables instead of expensive, timber supporting structures.
| Jun 6, 2014
Shipping container ship terminal completed in Spain
In Seville, Spain, architectural firms Hombre de Piedra and Buró4 have designed and completed a cruise ship terminal out of used shipping containers.
| Jun 2, 2014
Parking structures group launches LEED-type program for parking garages
The Green Parking Council, an affiliate of the International Parking Institute, has launched the Green Garage Certification program, the parking industry equivalent of LEED certification.
| Jun 2, 2014
SOM unveils plans for Miami transit hub
The elevated station will be a key portal within All Aboard Florida’s rail system, the nation's only privately owned, operated, and financed rail network.
| May 29, 2014
7 cost-effective ways to make U.S. infrastructure more resilient
Moving critical elements to higher ground and designing for longer lifespans are just some of the ways cities and governments can make infrastructure more resilient to natural disasters and climate change, writes Richard Cavallaro, President of Skanska USA Civil.
| May 20, 2014
Kinetic Architecture: New book explores innovations in active façades
The book, co-authored by Arup's Russell Fortmeyer, illustrates the various ways architects, consultants, and engineers approach energy and comfort by manipulating air, water, and light through the layers of passive and active building envelope systems.
| May 19, 2014
What can architects learn from nature’s 3.8 billion years of experience?
In a new report, HOK and Biomimicry 3.8 partnered to study how lessons from the temperate broadleaf forest biome, which houses many of the world’s largest population centers, can inform the design of the built environment.

















