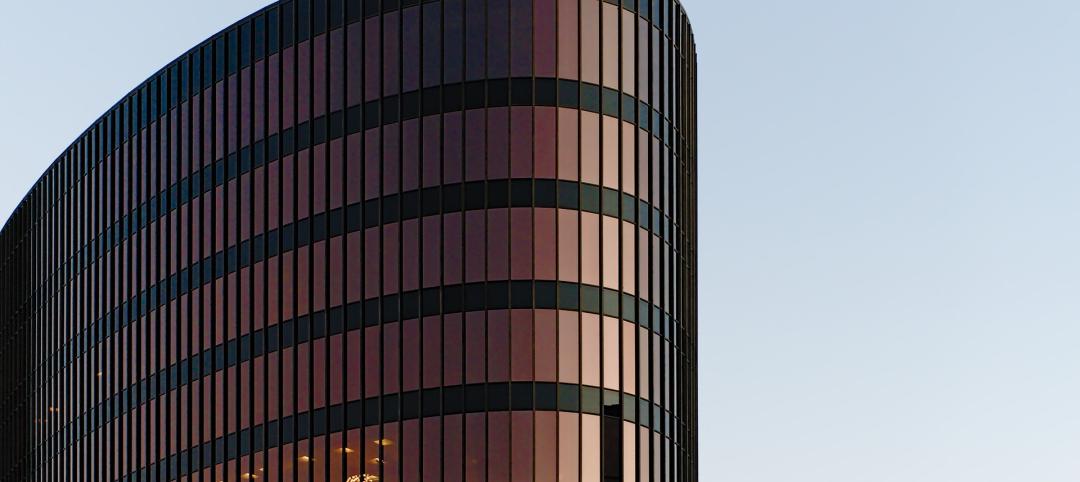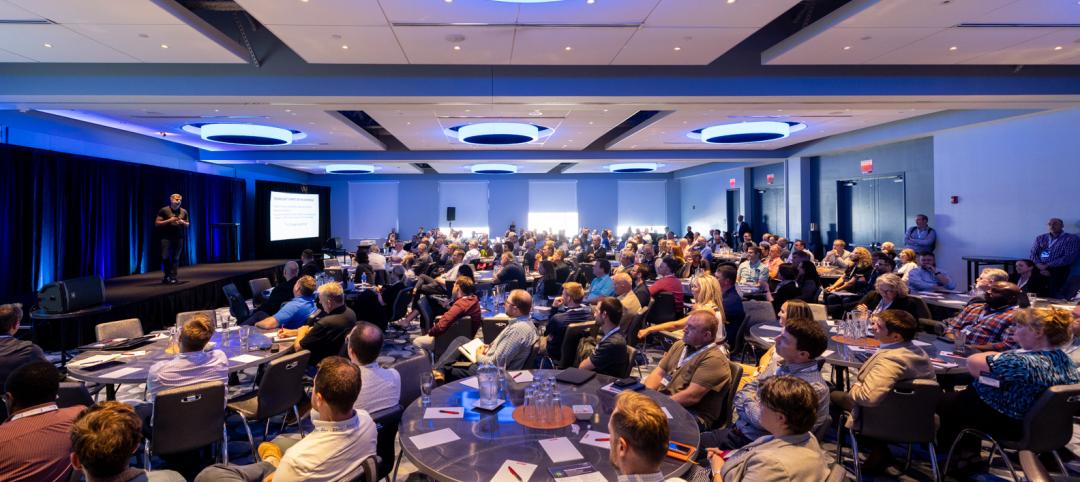Major changes to requirements regarding building envelope, lighting, mechanical and the energy cost budget are contained in the newly published energy standard from ASHRAE and IES.
ANSI/ASHRAE/IES Standard 90.1-2013, Energy Standard for Buildings Except Low-Rise Residential Buildings, incorporates 110 addenda, reflecting changes made through the public review process. Appendix F gives brief descriptions and publication dates of the addenda to 90.1-2010 reflected in this new edition.
“While many things have changed since the first version of Standard 90 was published in 1975, the need to reduce building energy use and cost has not,” Steve Skalko, chair of the committee that wrote the 2013 standard, said. “This standard represents many advances over the 2010 standard, as we worked toward our goal of making the standard 40 to 50 percent more stringent than the 2004 standard.”
“Achieving the stringency goals established for the 2013 standard presented a challenge in reducing the requirements for lighting,” Rita Harrold, director of technology for the Illuminating Engineering Society of North America, said. “While interior lighting power densities (LPD) were re-evaluated and most lowered, there continues to be an ongoing concern about maintaining quality of lighting installations for occupant satisfaction and comfort while achieving energy savings. The focus in the 2013 standard, therefore, was not just on lowering LPDs but on finding ways to achieve savings by adding more controls and daylighting requirements as well as including lighting limits for exterior applications based on jurisdictional zoning.”
The most significant changes are:
- Building Envelope. Opaque elements and fenestration requirements have been revised to increase stringency while maintaining a reasonable level of cost-effectiveness. Opaque and fenestration assemblies in Tables 5.5-1 through 5.5-8 are revised in most climates. These changes include:
- Criteria requiring double glazed fenestration in many climates
- Minimum visible transmittance/solar heat gain coefficient (VT/SHGC) ratio to enable good daylighting with minimum solar gain, while not restricting triple- and quadruple-glazing.
- Simplification of the skylighting criteria.
- Lighting: These changes include improvements to daylighting and daylighting controls, space-by-space lighting power density limits, thresholds for toplighting and revised controls requirements and format.
- Mechanical: Equipment efficiencies are increased for heat pumps, packaged terminal air conditioners, single package vertical heat pumps and air conditioners evaporative condensers. Also, fan efficiency requirements are introduced for the first time. Additional provisions address commercial refrigeration equipment, improved controls on heat rejection and boiler equipment, requirements for expanded use of energy recovery, small motor efficiencies and fan power control and credits. Control revision requirements have been added to the standard such as direct digital controls in many applications. Finally, the 2013 edition completes the work that was begun on equipment efficiencies for chillers in the 2010 edition.
- Energy Cost Budget (ECB) & Modeling: Improvements were made to the ECB and Appendix G provisions to clarify the use of the prescriptive provisions when performing building energy use modeling. In addition, these sections were revised to enhance capturing daylighting when doing the modeling calculations.
Another important change for the 2013 standard is the first alternate compliance path in Chapter 6. Section 6.6 was added to the 2010 edition to provide a location for alternate methods of compliance with the standard. The first such alternate path has been developed for computer room systems and was formulated with the assistance of ASHRAE technical committee 9.9, Mission Critical Facilities, Data Centers, Technology Spaces and Electronic Equipment. This path uses the Power Usage Effectiveness (PUE) metric established by the datacom industry. This alternate efficiency path format provides a framework that could be considered for other energy using facets of buildings not easily covered in the prescriptive provisions of the standard.
Also new to the standard are requirements for operating escalators and moving walkways at minimum speed per ASME A17.1 when not conveying passengers.
The cost of ANSI/ASHRAE/IES Standard 90.1-2013, Energy Standard for Buildings Except Low-Rise Residential Buildings, is 135 ($115, ASHRAE members). To order, contact ASHRAE Customer Contact Center at 1-800-527-4723 (United States and Canada) or 404-636-8400 (worldwide), fax 678-539-2129, or visit www.ashrae.org/bookstore.
ASHRAE, founded in 1894, is a building technology society with more than 50,000 members worldwide. The Society and its members focus on building systems, energy efficiency, indoor air quality, refrigeration and sustainability. Through research, standards writing, publishing, certification and continuing education, ASHRAE shapes tomorrow’s built environment today.
Related Stories
Codes and Standards | Jul 15, 2024
New York City code update changes definition of a major building
Changes affecting how construction projects in New York City are permitted will have significant impacts for contractors. On Dec. 11, the definition of a major building in the city’s code will change from 10 stories to seven, or 75 feet. The change will affect thousands more projects.
Adaptive Reuse | Jul 12, 2024
Detroit’s Michigan Central Station, centerpiece of innovation hub, opens
The recently opened Michigan Central Station in Detroit is the centerpiece of a 30-acre technology and cultural hub that will include development of urban transportation solutions. The six-year adaptive reuse project of the 640,000 sf historic station, created by the same architect as New York’s Grand Central Station, is the latest sign of a reinvigorating Detroit.
Healthcare Facilities | Jul 11, 2024
New download: BD+C's 2024 Healthcare Annual Report
Welcome to Building Design+Construction’s 2024 Healthcare Annual Report. This free 66-page special report is our first-ever “state of the state” update on the $65 billion healthcare construction sector.
Transit Facilities | Jul 10, 2024
Historic Fresno train depot to be renovated for California high speed rail station project
A long-shuttered rail station in Fresno, Calif., will be renovated to serve as the city’s high speed rail (HSR) station as part of the California High-Speed Rail Authority system, the nation’s first high speed rail project. California’s HSR system will eventually link more than 800 miles of rail, served by up to 24 stations.
Government Buildings | Jul 8, 2024
GSA adopts new accessibility guidelines for federal properties
The U.S. General Services Administration (GSA) adopted a new rule with new accessibility guidelines for federal buildings. The rule establishes that pedestrian facilities in the public right-of-way are readily accessible to and usable by people with disabilities.
Office Buildings | Jul 8, 2024
Office vacancy peak of 22% to 28% forecasted for 2026
The work from home trend will continue to put pressure on the office real estate market, with peak vacancy of between 22% and 28% in 2026, according to a forecast by Moody’s.
Green | Jul 8, 2024
Global green building alliance releases guide for $35 trillion investment to achieve net zero, meet global energy transition goals
The international alliance of UK-based Building Research Establishment (BRE), the Green Building Council of Australia (GBCA), the Singapore Green Building Council (SGBC), the U.S. Green Building Council (USGBC), and the Alliance HQE-GBC France developed the guide, Financing Transformation: A Guide to Green Building for Green Bonds and Green Loans, to strengthen global cooperation between the finance and real estate sectors.
Codes and Standards | Jul 8, 2024
New York State building code update would ban fossil fuels in new buildings
New York’s Building Code Council is set to include the All-Electric Buildings Act in its 2025 code update. The Act would ban natural gas and other fossil fuels in new buildings.
AEC Tech Innovation | Jul 4, 2024
Caution competes with inevitability at conference exploring artificial intelligence for design and construction
Hosted by PSMJ, AEC Innovate in Boston found an AEC industry anxiously at the threshold of change.
Building Team | Jul 3, 2024
So you want to get published: What’s next?
In the AEC industry, securing media attention is no longer a niche endeavor but an essential component of a holistic marketing strategy.

















