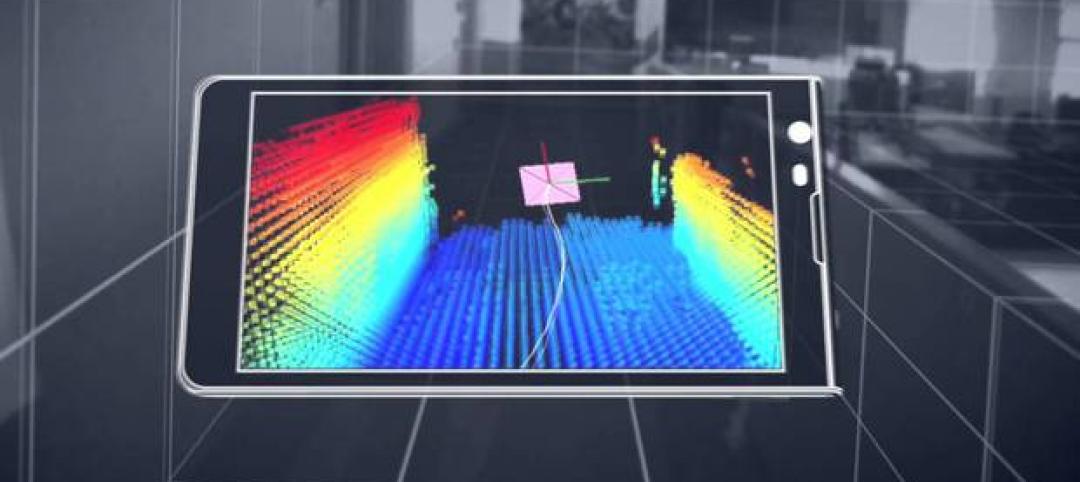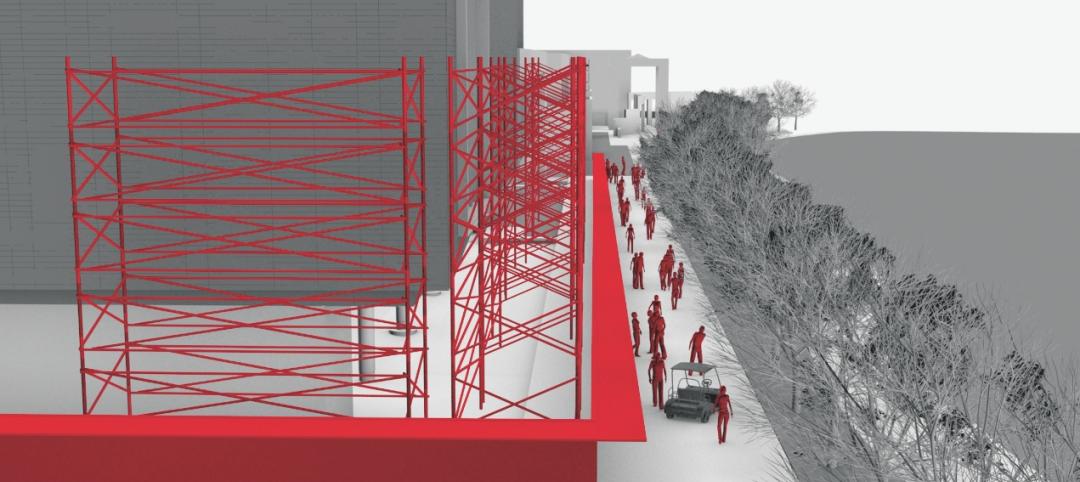ATLANTA – A newly published standard focused on the commissioning process will help ensure a fully functional, fine-tuned facility.
ANSI/ASHRAE/IES Standard 202, Commissioning Process for Buildings and Systems, identifies the minimum acceptable commissioning process for buildings and systems as described in ASHRAE’s Guideline 0-2005, The Commissioning Process. Standard 202 is ASHRAE’s first standard focused on the commissioning process. The commissioning process as detailed in Standard 202 applies to all construction projects and systems and is an industry consensus document.
“Given the integration and interdependency of facility systems, a performance deficiency in one system can result in less than optimal performance by other systems,” Gerald Kettler, P.E., chair of the committee that wrote the standard, said. “Implementing the Commissioning Process is intended to reduce the project capital cost through the warranty period and also reduce the life-cycle cost of the facility. Using this integrated process results in a fully functional, fine-tuned facility, with complete documentation of its systems and assemblies and trained operations and maintenance personnel.”
The commissioning process assumes that owners, programmers, designers, contractors and operations and maintenance entities are fully accountable for the quality of their work. The process begins at project inception and continues for the life of a facility.
The process includes specific tasks to be conducted to verify that design, construction, verification, testing, documentation and training meet the owner’s project requirements, according to Kettler.
The standard defines the commissioning process through 13 functional steps, each of which contains deliverables. The commissioning activities and deliverable are as follows:
-
Initiate the Commissioning Process, including defining roles and responsibilities
-
Define the project requirements, which results in the Owner’s Project Requirements (OPR) document
-
Develop commissioning plan – produces a written Commissioning Process Plan
-
Plan design approach to Owners Project Requirements – defines the basis of design
-
Set contractor commissioning requirement, which are included in the commissioning specifications
-
Design review by the commissioning authority provides feedback and a design review report
-
Submittals review verifies compliance with the OPR in a submittal review report
-
Observation & Testing verifies system performance with results documented in construction checklists and reports
-
Issues resolution coordination is done with an issues and resolution log
-
Systems manual assembly results in a systems manual for building operation
-
Conduct training for building operations with training plans and records
-
Post occupancy operation commissioning provides an end of warranty commissioning report
-
Assembly of a commissioning report captures all the project commissioning documentation
Other commissioning guidance from ASHRAE includes Guideline 0-2005, The Commissioning Process;Guideline 1.1-2007, HVAC&R Technical Requirements for the Commissioning Process; and Guideline 1.5-2012, The Commissioning Process for Smoke Control Systems.
ASHRAE also is working on several other guidelines related to commissioning: Guideline 0.2P, The Commissioning Process for Existing Systems and Assemblies; Guideline 1.2P, The Commissioning Process for Existing HVAC&R Systems; Guideline 1.3P, Building Operation and Maintenance Training for the HVAC&R Commissioning Process; and Guideline 1.4P, Procedures for Preparing Facility Systems Manuals.
The cost of ANSI/ASHRAE/IES Standard 202-2013, Commissioning Process for Buildings and Systems, is $72 ($61, ASHRAE members). To order, contact ASHRAE Customer Contact Center at 1-800-527-4723 (United States and Canada) or 404-636-8400 (worldwide), fax 678-539-2129, or visitwww.ashrae.org/bookstore.
ASHRAE, founded in 1894, is a building technology society with more than 50,000 members worldwide. The Society and its members focus on building systems, energy efficiency, indoor air quality, refrigeration and sustainability. Through research, standards writing, publishing, certification and continuing education, ASHRAE shapes tomorrow’s built environment today. More information can be found atwww.ashrae.org/news.
Related Stories
Architects | Feb 11, 2015
Shortlist for 2015 Mies van der Rohe Award announced
Copenhagen, Berlin, and Rotterdam are the cities where most of the shortlisted works have been built.
BIM and Information Technology | Feb 10, 2015
Google's 3D scanning camera leaves the lab
Google is said to be partnering with LG to create a version of the technology for public release sometime this year.
Steel Buildings | Feb 10, 2015
Korean researchers discover 'super steel'
The new alloy makes steel as strong as titanium.
Architects | Feb 9, 2015
The generalist architect vs. the specialist architect
The corporate world today quite often insists on hiring specialists, but the generalists have an intrinsic quality to adapt to new horizons or even cultural shifts in the market, writes SRG Partnership's Gary Harris.
Museums | Feb 9, 2015
Herzog & de Meuron's M+ museum begins construction in Hong Kong
When completed, M+ will be one of the first buildings in the Foster + Partners-planned West Kowloon Cultural District.
Multifamily Housing | Feb 9, 2015
GSEs and their lenders were active on the multifamily front in 2014
Fannie Mae and Freddie Mac securitized more than $57 billion for 850,000-plus units.
BIM and Information Technology | Feb 8, 2015
BIM for safety: How to use BIM/VDC tools to prevent injuries on the job site
Gilbane, Southland Industries, Tocci, and Turner are among the firms to incorporate advanced 4D BIM safety assessment and planning on projects.
Museums | Feb 6, 2015
Tacoma Art Museum's new wing features sun screens that operate like railroad box car doors
The 16-foot-tall screens, operated by a hand wheel, roll like box car doors across the façade and interlace with a set of fixed screens.
Office Buildings | Feb 6, 2015
6 factors steering workplace design at financial services firms
Grossly underutilized space and a lack of a mobility strategy are among the trends identified by HOK based on its research of 11 top-tier financial services firms.
Cultural Facilities | Feb 6, 2015
Architects look to ‘activate’ vacant block in San Diego with shipping container-based park
A team of alumni from the NewSchool of Architecture and Design in San Diego has taken over a 28,500-sf empty city block in that metro to create what they hope will be a revenue-generating urban park.

















