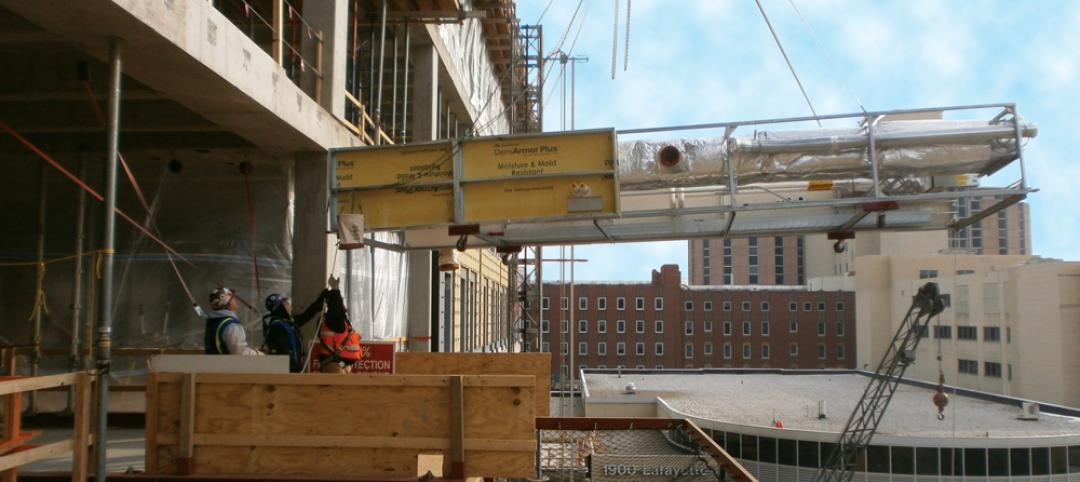ATLANTA – A newly published standard focused on the commissioning process will help ensure a fully functional, fine-tuned facility.
ANSI/ASHRAE/IES Standard 202, Commissioning Process for Buildings and Systems, identifies the minimum acceptable commissioning process for buildings and systems as described in ASHRAE’s Guideline 0-2005, The Commissioning Process. Standard 202 is ASHRAE’s first standard focused on the commissioning process. The commissioning process as detailed in Standard 202 applies to all construction projects and systems and is an industry consensus document.
“Given the integration and interdependency of facility systems, a performance deficiency in one system can result in less than optimal performance by other systems,” Gerald Kettler, P.E., chair of the committee that wrote the standard, said. “Implementing the Commissioning Process is intended to reduce the project capital cost through the warranty period and also reduce the life-cycle cost of the facility. Using this integrated process results in a fully functional, fine-tuned facility, with complete documentation of its systems and assemblies and trained operations and maintenance personnel.”
The commissioning process assumes that owners, programmers, designers, contractors and operations and maintenance entities are fully accountable for the quality of their work. The process begins at project inception and continues for the life of a facility.
The process includes specific tasks to be conducted to verify that design, construction, verification, testing, documentation and training meet the owner’s project requirements, according to Kettler.
The standard defines the commissioning process through 13 functional steps, each of which contains deliverables. The commissioning activities and deliverable are as follows:
-
Initiate the Commissioning Process, including defining roles and responsibilities
-
Define the project requirements, which results in the Owner’s Project Requirements (OPR) document
-
Develop commissioning plan – produces a written Commissioning Process Plan
-
Plan design approach to Owners Project Requirements – defines the basis of design
-
Set contractor commissioning requirement, which are included in the commissioning specifications
-
Design review by the commissioning authority provides feedback and a design review report
-
Submittals review verifies compliance with the OPR in a submittal review report
-
Observation & Testing verifies system performance with results documented in construction checklists and reports
-
Issues resolution coordination is done with an issues and resolution log
-
Systems manual assembly results in a systems manual for building operation
-
Conduct training for building operations with training plans and records
-
Post occupancy operation commissioning provides an end of warranty commissioning report
-
Assembly of a commissioning report captures all the project commissioning documentation
Other commissioning guidance from ASHRAE includes Guideline 0-2005, The Commissioning Process;Guideline 1.1-2007, HVAC&R Technical Requirements for the Commissioning Process; and Guideline 1.5-2012, The Commissioning Process for Smoke Control Systems.
ASHRAE also is working on several other guidelines related to commissioning: Guideline 0.2P, The Commissioning Process for Existing Systems and Assemblies; Guideline 1.2P, The Commissioning Process for Existing HVAC&R Systems; Guideline 1.3P, Building Operation and Maintenance Training for the HVAC&R Commissioning Process; and Guideline 1.4P, Procedures for Preparing Facility Systems Manuals.
The cost of ANSI/ASHRAE/IES Standard 202-2013, Commissioning Process for Buildings and Systems, is $72 ($61, ASHRAE members). To order, contact ASHRAE Customer Contact Center at 1-800-527-4723 (United States and Canada) or 404-636-8400 (worldwide), fax 678-539-2129, or visitwww.ashrae.org/bookstore.
ASHRAE, founded in 1894, is a building technology society with more than 50,000 members worldwide. The Society and its members focus on building systems, energy efficiency, indoor air quality, refrigeration and sustainability. Through research, standards writing, publishing, certification and continuing education, ASHRAE shapes tomorrow’s built environment today. More information can be found atwww.ashrae.org/news.
Related Stories
| May 9, 2014
40 Under 40: Where are they now?
BD+C catches up with two past U40 honorees: Matt Dumich of Adrian Smith + Gordon Gill Architecture and David Montalba of Montalba Architects
| May 8, 2014
Perfecting prefab: 8 tips for healthcare construction projects
Leading AEC firms offer helpful advice for using BIM to pull off prefab for everything from MEP infrastructure to whole bathrooms.
| May 8, 2014
Don’t bother planning for the future - it doesn’t care about you
Though strategic planning has helped many businesses move forward, its time has passed. So says Economist and Author Bill Conerly. SPONSORED CONTENT
| May 8, 2014
Infographic: 4 most common causes of construction site fatalities
In honor of Safety Week, Skanska put together this nifty infographic on how to prevent deadly harm in construction.
| May 8, 2014
Sporting events in style: Infographic showcases novel stadiums of the world
UK precast concrete maker Banagher, which specializes in precast stadia solutions, has assembled a list of the world's top stadiums in terms of architectural and structural design.
| May 7, 2014
Design competition: $900,000 on the line in Las Vegas revitalization challenge
Las Vegas Mayor Carolyn Goodman wants your economic development ideas for remaking four areas within the city, including the Cashman Center and the Las Vegas Medical District.
| May 6, 2014
'Beyond' is artist's cinematic take on 2.5 years of development in the UAE
Seven-minute video offers a time-lapse trip through the built environments of Abu Dhabi and Dubai.
| May 6, 2014
'Ugliest building in New Jersey' finally getting facelift
After a decade of false starts and mishaps, the American Dream mall in the Meadowlands may finally get built.
| May 5, 2014
Toronto residential tower to feature drawer-like facade scheme
Some of the apartments in the new River City development will protrude from the building at different lengths, creating a drawer-like "push-pull" effect.
















