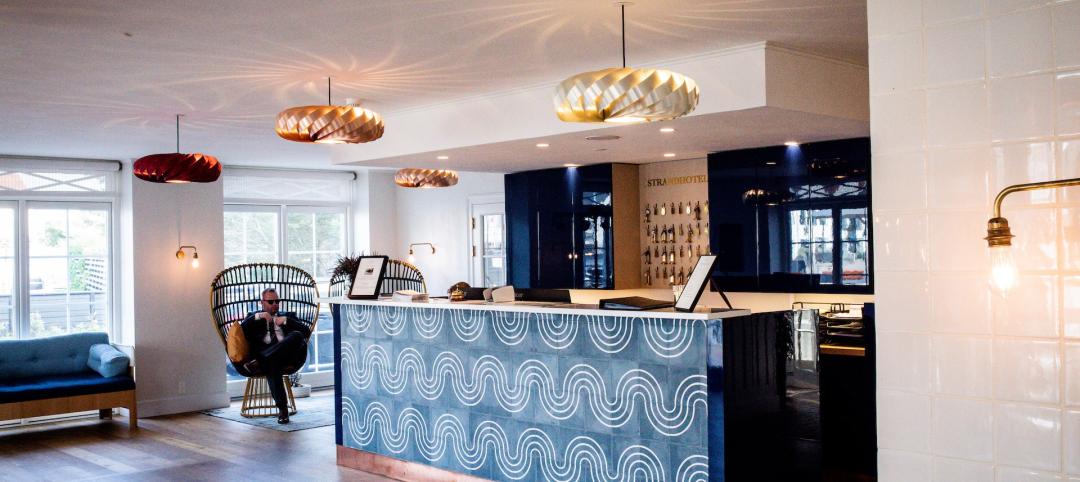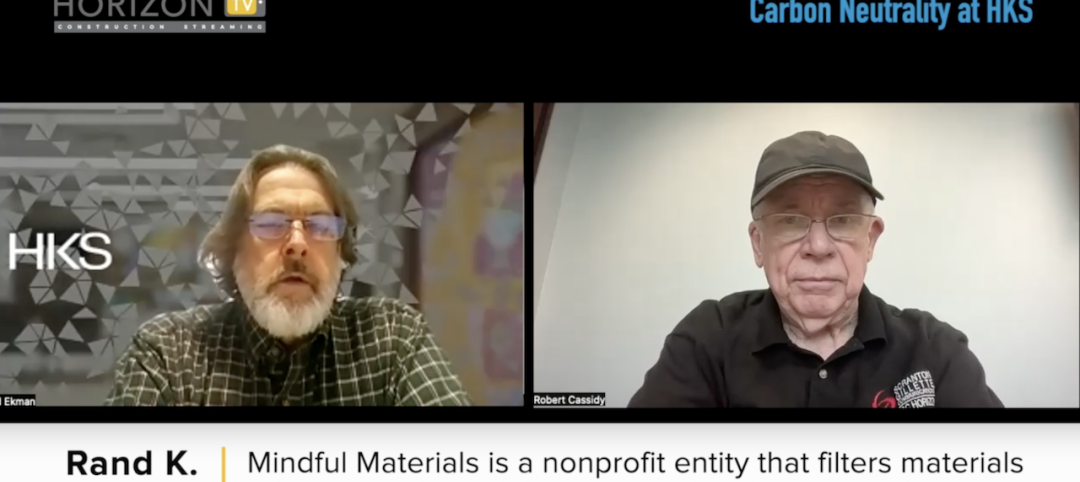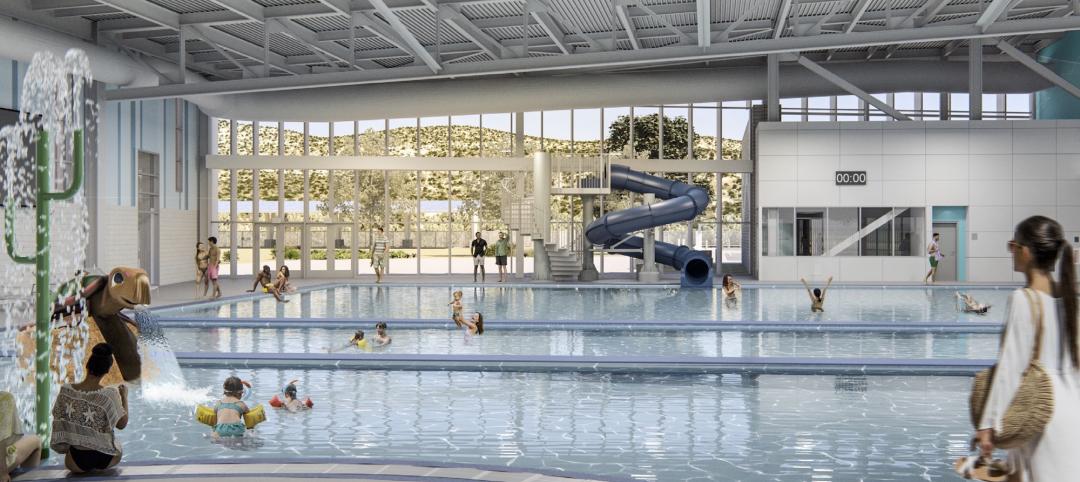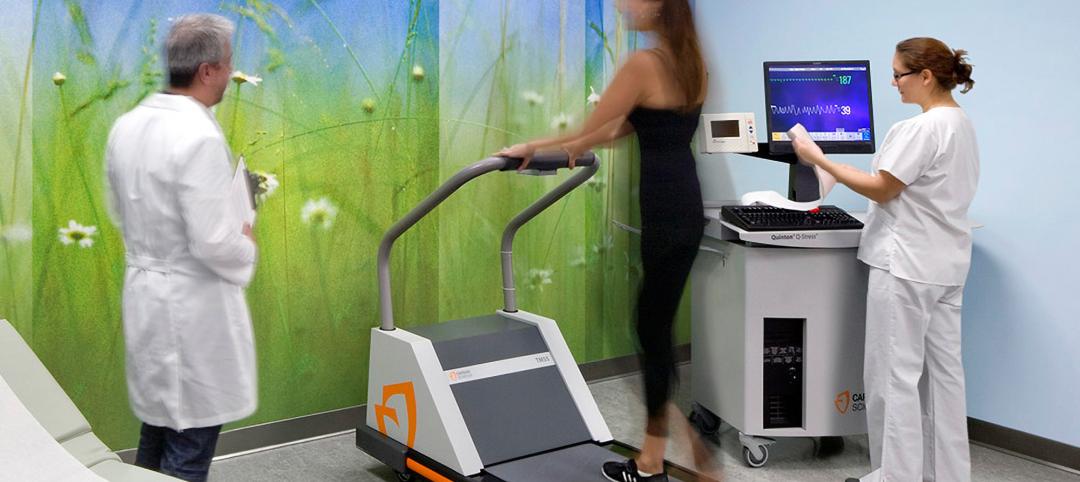ATLANTA – A newly published standard focused on the commissioning process will help ensure a fully functional, fine-tuned facility.
ANSI/ASHRAE/IES Standard 202, Commissioning Process for Buildings and Systems, identifies the minimum acceptable commissioning process for buildings and systems as described in ASHRAE’s Guideline 0-2005, The Commissioning Process. Standard 202 is ASHRAE’s first standard focused on the commissioning process. The commissioning process as detailed in Standard 202 applies to all construction projects and systems and is an industry consensus document.
“Given the integration and interdependency of facility systems, a performance deficiency in one system can result in less than optimal performance by other systems,” Gerald Kettler, P.E., chair of the committee that wrote the standard, said. “Implementing the Commissioning Process is intended to reduce the project capital cost through the warranty period and also reduce the life-cycle cost of the facility. Using this integrated process results in a fully functional, fine-tuned facility, with complete documentation of its systems and assemblies and trained operations and maintenance personnel.”
The commissioning process assumes that owners, programmers, designers, contractors and operations and maintenance entities are fully accountable for the quality of their work. The process begins at project inception and continues for the life of a facility.
The process includes specific tasks to be conducted to verify that design, construction, verification, testing, documentation and training meet the owner’s project requirements, according to Kettler.
The standard defines the commissioning process through 13 functional steps, each of which contains deliverables. The commissioning activities and deliverable are as follows:
-
Initiate the Commissioning Process, including defining roles and responsibilities
-
Define the project requirements, which results in the Owner’s Project Requirements (OPR) document
-
Develop commissioning plan – produces a written Commissioning Process Plan
-
Plan design approach to Owners Project Requirements – defines the basis of design
-
Set contractor commissioning requirement, which are included in the commissioning specifications
-
Design review by the commissioning authority provides feedback and a design review report
-
Submittals review verifies compliance with the OPR in a submittal review report
-
Observation & Testing verifies system performance with results documented in construction checklists and reports
-
Issues resolution coordination is done with an issues and resolution log
-
Systems manual assembly results in a systems manual for building operation
-
Conduct training for building operations with training plans and records
-
Post occupancy operation commissioning provides an end of warranty commissioning report
-
Assembly of a commissioning report captures all the project commissioning documentation
Other commissioning guidance from ASHRAE includes Guideline 0-2005, The Commissioning Process;Guideline 1.1-2007, HVAC&R Technical Requirements for the Commissioning Process; and Guideline 1.5-2012, The Commissioning Process for Smoke Control Systems.
ASHRAE also is working on several other guidelines related to commissioning: Guideline 0.2P, The Commissioning Process for Existing Systems and Assemblies; Guideline 1.2P, The Commissioning Process for Existing HVAC&R Systems; Guideline 1.3P, Building Operation and Maintenance Training for the HVAC&R Commissioning Process; and Guideline 1.4P, Procedures for Preparing Facility Systems Manuals.
The cost of ANSI/ASHRAE/IES Standard 202-2013, Commissioning Process for Buildings and Systems, is $72 ($61, ASHRAE members). To order, contact ASHRAE Customer Contact Center at 1-800-527-4723 (United States and Canada) or 404-636-8400 (worldwide), fax 678-539-2129, or visitwww.ashrae.org/bookstore.
ASHRAE, founded in 1894, is a building technology society with more than 50,000 members worldwide. The Society and its members focus on building systems, energy efficiency, indoor air quality, refrigeration and sustainability. Through research, standards writing, publishing, certification and continuing education, ASHRAE shapes tomorrow’s built environment today. More information can be found atwww.ashrae.org/news.
Related Stories
Adaptive Reuse | Jul 27, 2023
Number of U.S. adaptive reuse projects jumps to 122,000 from 77,000
The number of adaptive reuse projects in the pipeline grew to a record 122,000 in 2023 from 77,000 registered last year, according to RentCafe’s annual Adaptive Reuse Report. Of the 122,000 apartments currently undergoing conversion, 45,000 are the result of office repurposing, representing 37% of the total, followed by hotels (23% of future projects).
Hotel Facilities | Jul 26, 2023
Hospitality building construction costs for 2023
Data from Gordian breaks down the average cost per square foot for 15-story hotels, restaurants, fast food restaurants, and movie theaters across 10 U.S. cities: Boston, Chicago, Las Vegas, Los Angeles, Miami, New Orleans, New York, Phoenix, Seattle, and Washington, D.C.
Sustainability | Jul 26, 2023
Carbon Neutrality at HKS, with Rand Ekman, Chief Sustainability Officer
Rand Ekman, Chief Sustainability Officer at HKS Inc., discusses the firm's decarbonization strategy and carbon footprint assessment.
Sports and Recreational Facilities | Jul 26, 2023
10 ways public aquatic centers and recreation centers benefit community health
A new report from HMC Architects explores the critical role aquatic centers and recreation centers play in society and how they can make a lasting, positive impact on the people they serve.
Multifamily Housing | Jul 25, 2023
San Francisco seeks proposals for adaptive reuse of underutilized downtown office buildings
The City of San Francisco released a Request For Interest to identify office building conversions that city officials could help expedite with zoning changes, regulatory measures, and financial incentives.
Designers | Jul 25, 2023
The latest 'five in focus' healthcare interior design trends
HMC Architects’ Five in Focus blog series explores the latest trends, ideas, and innovations shaping the future of healthcare design.
Urban Planning | Jul 24, 2023
New York’s new ‘czar of public space’ ramps up pedestrian and bike-friendly projects
Having made considerable strides to make streets more accessible to pedestrians and bikers in recent years, New York City is continuing to build on that momentum. Ya-Ting Liu, the city’s first public realm officer, is shepherding $375 million in funding earmarked for projects intended to make the city more environmentally friendly and boost quality of life.
Market Data | Jul 24, 2023
Leading economists call for 2% increase in building construction spending in 2024
Following a 19.7% surge in spending for commercial, institutional, and industrial buildings in 2023, leading construction industry economists expect spending growth to come back to earth in 2024, according to the July 2023 AIA Consensus Construction Forecast Panel.
Hotel Facilities | Jul 21, 2023
In Phoenix, a former motel transforms into a boutique hotel with a midcentury vibe
The Egyptian Motor Hotel’s 48 guest rooms come with midcentury furnishings ranging from egg chairs to Bluetooth speakers that look like Marshall amplifiers.
Office Buildings | Jul 20, 2023
The co-worker as the new office amenity
Incentivizing, rather than mandating the return to the office, is the key to bringing back happy employees that want to work from the office. Spaces that are designed and curated for human-centric experiences will attract employees back into the workplace, and in turn, make office buildings thrive once again. Perkins&Will’s Wyatt Frantom offers a macro to micro view of the office market and the impact of employees on the future of work.

















