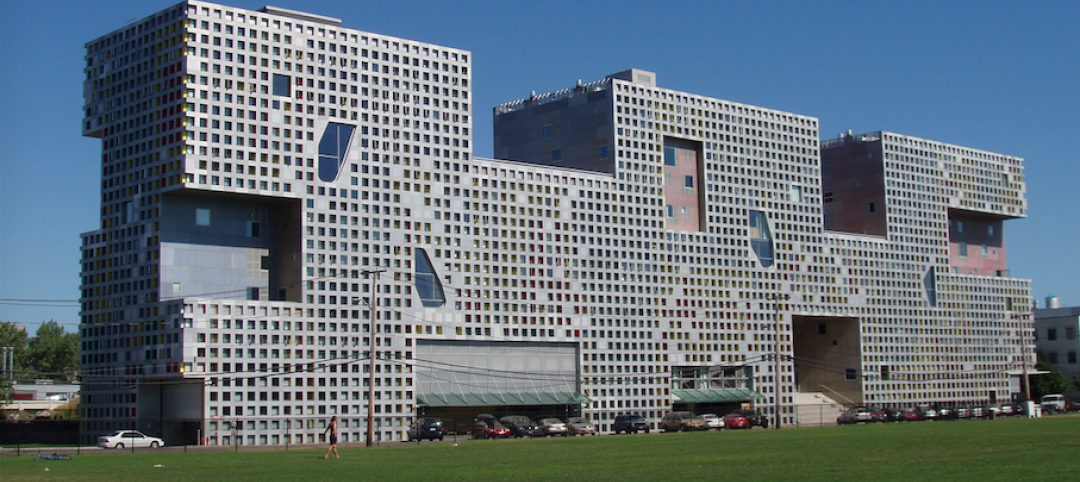Last September, the University of Saint Joseph in West Hartford, Conn., held a ribbon-cutting ceremony for a new 31,277-sf wing to its existing O’Connell Athletic Center that nearly triples the seating capacity of its gymnasium and is serving as a multifunctional nexus of student activities that go beyond sports.
Three years earlier, this historically all-female institution became coeducation, which meant incorporating male students into its programs and increasing its number of varsity sports. In 2017, the university had hired Jim Calhoun, the Hall-of-Fame men’s basketball coach at the University of Connecticut, to build the University of Saint Joseph’s first-ever Division 3 men’s basketball team from scratch. (Calhoun stepped down from the team’s head coach position last November.)
The building addition, designed by JCJ Architecture, includes a new gym that can accommodate up to 800 spectators (the old gym sat roughly 300), as well as four new locker rooms, an equipment and laundry room, the Beekley Center for Student Health and Wellness, and the Hoffman Lobby. Coaches’ offices are located on the second floor. A balcony seminar room, with whiteboard and conference table, overlooks the gym and can be used by all student-athletes.
The addition’s design calls attention to the school’s commitment to reinvention, by reconciling the traditional red brick colonial aesthetic of the existing campus buildings with the modern wing’s sleek glass forms, cantilevers, and projections.

The project hinged on the creation of a full-sized NCAA regulation basketball court. But the school also wanted the new building to benefit the entire campus community. The wing is located across the street from Saint Joseph’s Student Center, creating a hub of activity. The wing’s lobby serves as a ticketing and concessions area during game days, and a space with high-top tables and casual furniture where students can study and socialize.
The ground-floor health and wellness center replaces a facility that had operated from a smaller outlying building.
The $16.2 million project was completed in April 2021. Other Building Team members included BVH Integrated Services-a Salas O’Brien Company (SE, MEP, FP, Lighting Design), O&G Industries (CM), CMK LEED (sustainable design), Langan (site and civil engineering, traffic, landscape architect) Jaffee Holden (acoustics), DVS-a division of Ross and Baruzzini (security), and VJ Associates (cost estimating).
Related Stories
Game Changers | Jan 12, 2018
‘Kit of parts’ anchors university’s remake
Sasaki designs interchangeable spaces to support a major educational shift at Mexico’s largest university system.
Education Facilities | Jan 8, 2018
Three former school buildings are repurposed to create mini-campus for teacher education
The $25.3 million project is currently under construction on the Winona State University campus.
Healthcare Facilities | Jan 6, 2018
A new precision dental center embodies Columbia University’s latest direction for oral medicine education
The facility, which nests at “the core” of the university’s Medical Center, relies heavily on technology and big data.
Big Data | Jan 5, 2018
In the age of data-driven design, has POE’s time finally come?
At a time when research- and data-based methods are playing a larger role in architecture, there remains a surprisingly scant amount of post-occupancy research. But that’s starting to change.
Mixed-Use | Jan 5, 2018
USC Village is the largest development in the history of the University of Southern California
USC Village comprises six buildings and 1.25 million sf.
Adaptive Reuse | Jan 4, 2018
Student housing development on Chapman University campus includes adaptive reuse of 1918 packing house
The Packing House was originally built for the Santiago Orange Growers Association.
University Buildings | Dec 20, 2017
New residence hall to house 500 students at Duke University
The project was designed by William Rawn Architects and will be built by Skanska.
University Buildings | Dec 5, 2017
UCLA’s Hedrick Study combines a library, lounge, and dining hall
Johnson Favaro designed the space.
University Buildings | Dec 4, 2017
The University of Nebraska’s new College of Business building highlights entrepreneur alumni and corporate leaders
Numerous storytelling spaces and displays are located throughout the building.
Wood | Nov 30, 2017
The first large-scale mass timber residence hall in the U.S. is under construction at the University of Arkansas
Leers Weinzapfel Associates, Modus Studio, Mackey Mitchell Architects, and OLIN collaborated on the design.

















