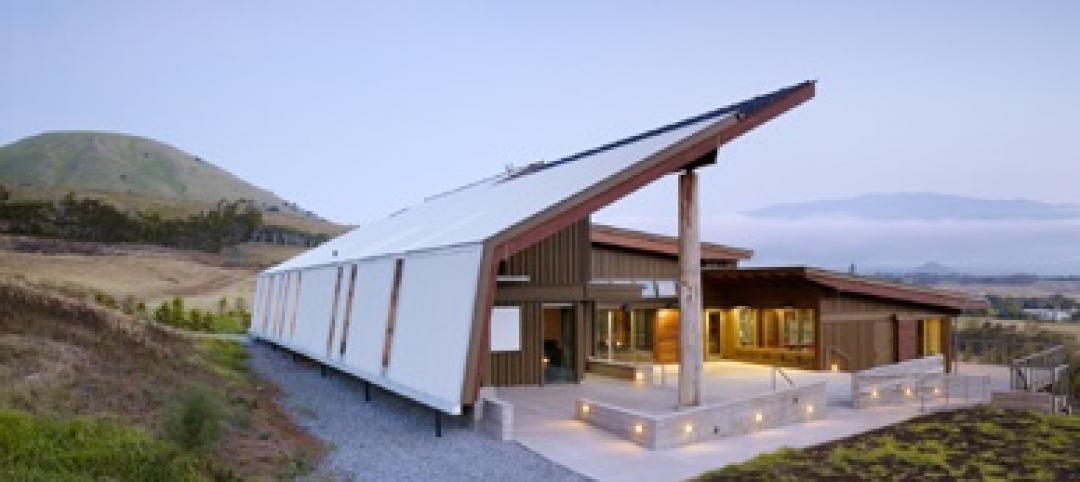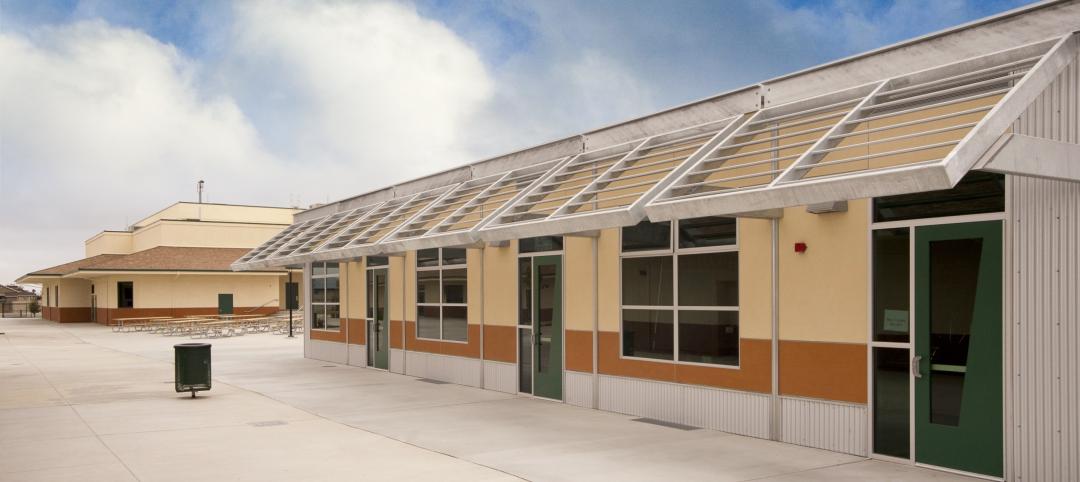In Ellenwood, Ga., a southeast suburb of Atlanta, Perkins&Will has partnered with Clayton County Public Schools and MEJA Construction to create a $85 million secondary school. Morrow High School, which opened in fall 2022, serves more than 2,200 students in Clayton County, a community with students from over 30 countries.
The curving, S-shaped classroom building follows the ridge that runs across the greenfield site, reducing impact on its wetlands. The three-story classroom building connects via skybridge to an athletic building with basketball and volleyball courts, an auxiliary gym, weight room, and locker rooms. In addition to the two main buildings, students throughout the school district can access the new stadium for football and track and field, as well as facilities for baseball, softball, and tennis.
At each bend in the building, common spaces encourage students to socialize and learn in between classes. Large windows at every bend of the building’s S-curved shape allow natural light to enter the center of the facility, encouraging health and wellness.
The design also has a built-in wellness component by encouraging students to keep moving, with lighting, locker location, flooring, and colors emphasizing a sense of movement and providing access to natural light and the outdoors. All of the indoor spaces have views of the site’s natural surroundings.
“In this design, we tried to capture a vision for the future of this community that’s dynamic, healthy, and at the forefront of public education,” Jared Serwer, Associate Principal and Design Lead, Perkins&Will, said at last year’s ribbon-cutting ceremony. “We have worked to develop a design that celebrates the diversity of this community and encourages interdisciplinary collaboration between the sciences, the arts, career education, and athletics.”
On the Building Team:
Owner: Clayton County Public Schools
Architect: Perkins&Will
Structural engineer: Uzun + Case
Civil engineer: Eberly & Associates
MEP engineer: Andrews, Hammock & Powell
Acoustics: Acustica Design
General contractor: MEJA Construction



Related Stories
| May 18, 2011
One of Delaware’s largest high schools seeks LEED for Schools designation
The $82 million, 280,000-sf Dover (Del.) High School will have capacity for 1,800 students and feature a 900-seat theater, a 2,500-seat gymnasium, and a 5,000-seat football stadium.
| May 17, 2011
Sustainability tops the syllabus at net-zero energy school in Texas
Texas-based firm Corgan designed the 152,200-sf Lady Bird Johnson Middle School in Irving, Texas, with the goal of creating the largest net-zero educational facility in the nation, and the first in the state. The facility is expected to use 50% less energy than a standard school.
| May 16, 2011
USGBC and AIA unveil report for greening K-12 schools
The U.S. Green Building Council and the American Institute of Architects unveiled "Local Leaders in Sustainability: A Special Report from Sundance," which outlines a five-point national action plan that mayors and local leaders can use as a framework to develop and implement green schools initiatives.
| May 10, 2011
Greenest buildings: K-12 and commercial markets
Can you name the nation’s greenest K-12 school? How about the greenest commercial building? If you drew a blank, don’t worry because our friends at EarthTechling have all the information on those two projects. Check out the Hawai’i Preparatory Academy’s Energy Lab on the Big Island and Cascadia Green Building Council’s new Seattle headquarters.
| Mar 15, 2011
Passive Strategies for Building Healthy Schools, An AIA/CES Discovery Course
With the downturn in the economy and the crash in residential property values, school districts across the country that depend primarily on property tax revenue are struggling to make ends meet, while fulfilling the demand for classrooms and other facilities.
| Feb 23, 2011
“School of Tomorrow” student design competition winners selected
The American Institute of Architecture Students (AIAS) and Kawneer Company, Inc. announced the winners of the “Schools of Tomorrow” student design competition. The Kawneer-sponsored competition, now in its fifth year, challenged students to learn about building materials, specifically architectural aluminum building products and systems in the design of a modern and creative school for students ranging from kindergarten to sixth grade. Ball State University’s Susan Butts was awarded first place and $2,500 for “Propel Elementary School.”
| Feb 15, 2011
LAUSD commissions innovative prefab prototypes for future building
The LA Unified School District, under the leadership of a new facilities director, reversed course regarding prototypes for its new schools and engaged architects to create compelling kit-of-parts schemes that are largely prefabricated.
| Feb 9, 2011
Gen7 eco-friendly modular classrooms are first to be CHPS verified
The first-ever Gen7 green classrooms, installed at Bolsa Knolls Middle School in Salinas, California, have become the nation's first modular classrooms to receive Collaborative for High Performance Schools (CHPS) Verified recognition for New School Construction. They are only the second school in California to successfully complete the CHPS Verified review process.
| Dec 17, 2010
Alaskan village school gets a new home
Ayagina’ar Elitnaurvik, a new K-12 school serving the Lower Kuskikwim School District, is now open in Kongiganak, a remote Alaskan village of less than 400 residents. The 34,000-sf, 12-classroom facility replaces one that was threatened by river erosion.
| Dec 6, 2010
Honeywell survey
Rising energy costs and a tough economic climate have forced the nation’s school districts to defer facility maintenance and delay construction projects, but they have also encouraged districts to pursue green initiatives, according to Honeywell’s second annual “School Energy and Environment Survey.”















