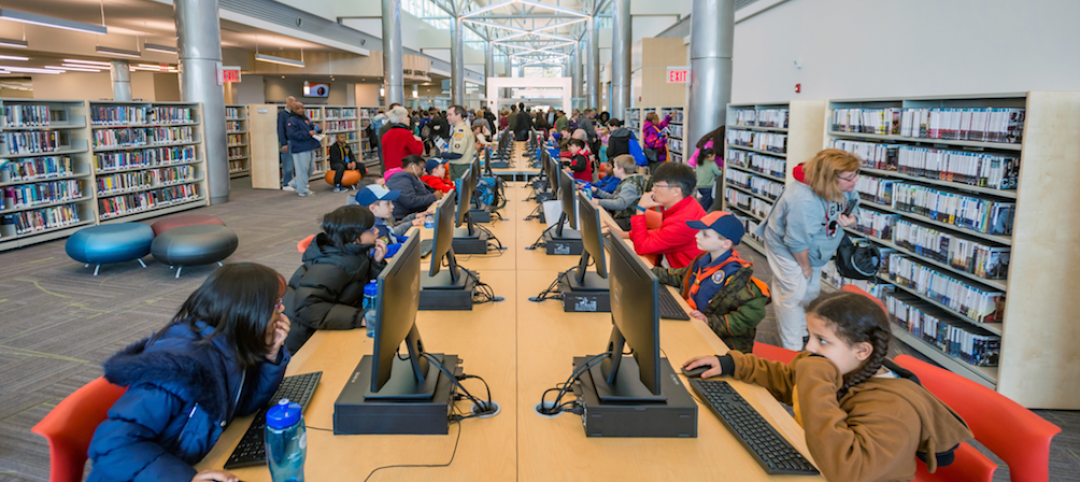Forty years after its original opening in 1980, Atlanta’s Central Library has reopened following a $50 million renovation project designed by Cooper Carry in association with Vines Architecture. The build team devised a plan to rehabilitate the eight-story building into a place that balances the original brutalist design with modernizing the space to better appeal to Atlanta’s next generation of library goers.
The team envisioned a design strategy to utilize technology; introduce additional windows; reallocate space; improve way finding; replace mechanical systems for greater comfort, efficiency, and sustainability; and activate the exterior plaza to create a more transparent, safe, accessible, and functional building from the outside in.

Other key considerations included creating more natural light, flexibility to support changing programs, and improved street-level engagement. The introduction of windows to existing recessed planes significantly improved daylight access, helping to create a brighter interior and a more welcoming presence.
A challenge of the library’s interior was that it was underutilized and difficult to navigate, leaving many of the original design signatures hiding in plain sight. The design team unearthed and put these elements on display, including a distinct sculptural staircase and waffle slab ceiling and skylights that occupy the center of the building by relocating the original central service elevator that was in the way. Opening up the core of the building had the effect of bringing in natural light to the atrium while serving as a smoke exhaust pathway, which was a necessary mechanical change to the building's life safety systems.

Visitors will discover the addition of comfortable gathering hubs that encourage library guests to move outside the confines of the traditional library on the previously underutilized fifth floor outdoor terrace. In the future, flex spaces like the terrace and the adjacent auditorium with telescoping seating and a large glass operable door could be used as an income-generating venue for events.

The library’s revamped exterior plaza will be activated with more lighting, video information displays, and spaces to meet and gather. The goal is to extend the library’s footprint into the urban fabric and draw outsiders in.
The design team worked with Fulton County Library System, in addition to design build contractors Winter-Johnson with Moody Nolan.



Related Stories
Libraries | Oct 16, 2018
Earthquake-resistant library rises in Christchurch, New Zealand
Less than a decade ago, the city was devastated by four major earthquakes.
Libraries | Jun 1, 2018
New library offers a one-stop shop for what society is craving: hands-on learning
Beyond lending books and DVDs, the Elkridge (Md.) branch library loans household tools like ladders, wheelbarrows, and sewing machines.
| May 24, 2018
Accelerate Live! talk: Security and the built environment: Insights from an embassy designer
In this 15-minute talk at BD+C’s Accelerate Live! conference (May 10, 2018, Chicago), embassy designer Tom Jacobs explores ways that provide the needed protection while keeping intact the representational and inspirational qualities of a design.
Libraries | Jan 29, 2018
Commercial plane that skidded off the runway may become Turkey’s newest public library
The plane was removed from its cliffside perch five days after the incident.
University Buildings | Dec 5, 2017
UCLA’s Hedrick Study combines a library, lounge, and dining hall
Johnson Favaro designed the space.
Architects | Oct 11, 2017
Architects to policymakers: Buildings are infrastructure, too
Left out of this ongoing national debate over infrastructure are the nation’s other public buildings: the libraries, community centers, courthouses, community college buildings, affordable housing developments, and justice facilities.
Green | Sep 12, 2017
Brooklyn’s Windsor Terrace Library gets a living roof
The roof was funded through a process that allows local residents to decide how City capital dollars are spent in their neighborhoods.
Libraries | Sep 1, 2017
Johnson Favaro selected to design new main library in Riverside, Calif.
The choice comes after a 12-year planning process and a yearlong selection process.
Libraries | Aug 30, 2017
1850s library building is brought into the 21st century
The original building was updated and given a new extension and landscaping.
Libraries | Aug 18, 2017
Johnson Favaro-designed Lions Park project breaks ground in Costa Mesa
The project includes a new library, the renovation of the existing library, and the redevelopment of parkland.
















