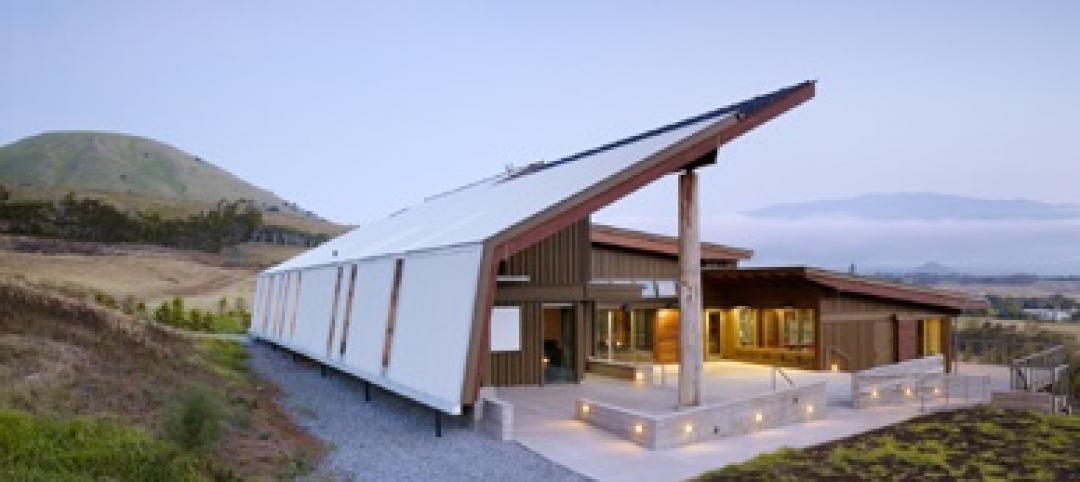Stevens & Wilkinson has successfully completed a $52 million renovation and expansion project of the David T. Howard School. The school was originally opened in 1924, closing 52 years later in 1976.
The rehabilitation project began in 2017 and included the renovation of the existing 100,000-sf historic classroom building as well as 108,000 sf of new construction. The new construction will include an administrative wing based on an original design element that was never built, a four-level classroom addition, a media center, an auditorium, a music wing, and a kitchen and cafeteria.

The original buildings historic features, including brick details, interior plaster, and terrazzo materials, were maintained. The new addition connects to the existing building with elements that keep the existing building’s brick visible and joins all the building’s components.

Also included in the project was a significant renovation of the existing gymnasium. The gym’s original steel windows were refurbished, the gym and stage floors were replaced with a wooden sports floor, the original brushed aluminum high bay light fixtures were refitted with high output LEDs, the original wood benches on steel brackets were lightly sanded and sealed, and the locker rooms were redesigned to provide modern facilities and a weight room.

The completed school is a four-story concrete frame building with brick cladding. The floor plan is a “U” shape with corridors connecting the classroom wings. Four stair towers, one at each corner of the building, are expressed on the exterior by taller walls and decorative brick and stone details. The main entrances along the bottom of the “U” are identified by decorative brick and stone details as well.
In addition to Stevens & Wilkinson serving as the lead architecture and engineering firm, Lord Aeck Sargent provided historic rehabilitation, landscape design, and building skin design.



Related Stories
| May 18, 2011
Raphael Viñoly’s serpentine-shaped building snakes up San Francisco hillside
The hillside location for the Ray and Dagmar Dolby Regeneration Medicine building at the University of California, San Francisco, presented a challenge to the Building Team of Raphael Viñoly, SmithGroup, DPR Construction, and Forell/Elsesser Engineers. The 660-foot-long serpentine-shaped building sits on a structural framework 40 to 70 feet off the ground to accommodate the hillside’s steep 60-degree slope.
| May 18, 2011
One of Delaware’s largest high schools seeks LEED for Schools designation
The $82 million, 280,000-sf Dover (Del.) High School will have capacity for 1,800 students and feature a 900-seat theater, a 2,500-seat gymnasium, and a 5,000-seat football stadium.
| May 17, 2011
Sustainability tops the syllabus at net-zero energy school in Texas
Texas-based firm Corgan designed the 152,200-sf Lady Bird Johnson Middle School in Irving, Texas, with the goal of creating the largest net-zero educational facility in the nation, and the first in the state. The facility is expected to use 50% less energy than a standard school.
| May 16, 2011
USGBC and AIA unveil report for greening K-12 schools
The U.S. Green Building Council and the American Institute of Architects unveiled "Local Leaders in Sustainability: A Special Report from Sundance," which outlines a five-point national action plan that mayors and local leaders can use as a framework to develop and implement green schools initiatives.
| May 10, 2011
Greenest buildings: K-12 and commercial markets
Can you name the nation’s greenest K-12 school? How about the greenest commercial building? If you drew a blank, don’t worry because our friends at EarthTechling have all the information on those two projects. Check out the Hawai’i Preparatory Academy’s Energy Lab on the Big Island and Cascadia Green Building Council’s new Seattle headquarters.
| Apr 12, 2011
College of New Jersey facility will teach teachers how to teach
The College of New Jersey broke ground on its 79,000-sf School of Education building in Ewing, N.J.
| Mar 15, 2011
What Starbucks taught us about redesigning college campuses
Equating education with a cup of coffee might seem like a stretch, but your choice of college, much like your choice of coffee, says something about the ability of a brand to transform your day. When Perkins + Will was offered the chance to help re-think the learning spaces of Miami Dade College, we started by thinking about how our choice of morning coffee has changed over the years, and how we could apply those lessons to education.
| Mar 15, 2011
Passive Strategies for Building Healthy Schools, An AIA/CES Discovery Course
With the downturn in the economy and the crash in residential property values, school districts across the country that depend primarily on property tax revenue are struggling to make ends meet, while fulfilling the demand for classrooms and other facilities.
| Mar 11, 2011
Oregon childhood center designed at child-friendly scale
Design of the Early Childhood Center at Mt. Hood Community College in Gresham, Ore., focused on a achieving a child-friendly scale and providing outdoor learning environments.















