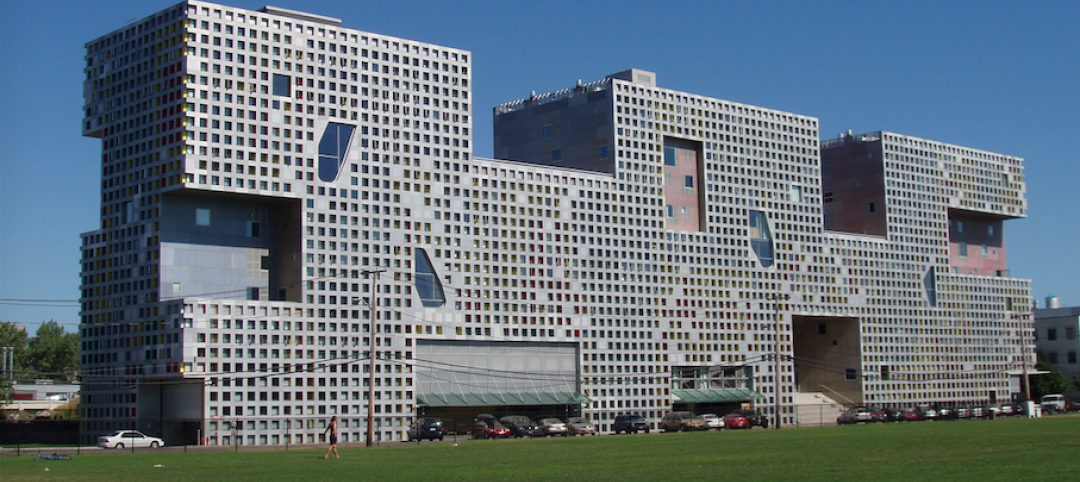Robins & Morton and Auburn University’s College of Architecture, Design and Construction (CADC) recently celebrated the dedication of the Robins & Morton Construction Field Laboratory.
A facility of the CADC’s McWhorter School of Building Science, the first-of-its-kind lab will advance hands-on education and research. It was made possible with support from its namesake construction firm valued at more than $1.3 million.
“The field lab is a teaching and research facility that allows our students and faculty to experience the full range of construction management, including building assemblies in full scale and testing new construction materials and processes,” CADC Dean Vini Nathan said. “We are thrilled that this facility is the first and only one of its kind in the U.S., which gives our students a distinct advantage in the competitive building construction industry.”
Representatives of Robins & Morton joined CADC leadership, faculty and students for the March 4 event. The Robins & Morton Construction Field Laboratory, located on the university’s campus in Auburn, Alabama, recreates an active construction site, complete with a classroom that resembles a project office and indoor and outdoor spaces to demonstrate building processes.
SEE ALSO: Unsung heroes - Two hurricanes couldn't stop this project team
“We believe field experience is critical to a successful a career in our industry,” Robins & Morton Chairman and CEO Bill Morton said. “The field lab allows students the opportunity to combine experience in the field with a formal classroom education. We’re very excited to have this opportunity to partner with Auburn University to advance the learning process for the next generation of construction professionals.”
The field lab will provide opportunities for visiting tradespeople to demonstrate their crafts to students and for other construction professionals to work with students outside the classroom. “One of the biggest challenges we see recent graduates face when they begin their careers is adapting to the pace and complexity of a construction project and understanding how to collaborate with project team members and trade contractors,” said Aimee Comer, Robins & Morton’s Vice President of People & Development.
The McWhorter School of Building Science will use the field lab for faculty research and to support community services project such as builds for Habitat for Humanity. In addition to the classroom building, the field lab includes:
• A steel building with four 30-foot high bays, two of which are fully enclosed
• Multiple Conex units that can serve as demonstration stations, project stations or for tool and equipment storage
• Outdoor spaces for large equipment demonstrations.
The school will also use the lab to host outreach events, including the Construction Management Summer Academy for Young Women and the Building Construction Summer Camp for rising high school juniors and seniors, already scheduled for June.
Related Stories
Game Changers | Jan 12, 2018
‘Kit of parts’ anchors university’s remake
Sasaki designs interchangeable spaces to support a major educational shift at Mexico’s largest university system.
Education Facilities | Jan 8, 2018
Three former school buildings are repurposed to create mini-campus for teacher education
The $25.3 million project is currently under construction on the Winona State University campus.
Healthcare Facilities | Jan 6, 2018
A new precision dental center embodies Columbia University’s latest direction for oral medicine education
The facility, which nests at “the core” of the university’s Medical Center, relies heavily on technology and big data.
Big Data | Jan 5, 2018
In the age of data-driven design, has POE’s time finally come?
At a time when research- and data-based methods are playing a larger role in architecture, there remains a surprisingly scant amount of post-occupancy research. But that’s starting to change.
Mixed-Use | Jan 5, 2018
USC Village is the largest development in the history of the University of Southern California
USC Village comprises six buildings and 1.25 million sf.
Adaptive Reuse | Jan 4, 2018
Student housing development on Chapman University campus includes adaptive reuse of 1918 packing house
The Packing House was originally built for the Santiago Orange Growers Association.
University Buildings | Dec 20, 2017
New residence hall to house 500 students at Duke University
The project was designed by William Rawn Architects and will be built by Skanska.
University Buildings | Dec 5, 2017
UCLA’s Hedrick Study combines a library, lounge, and dining hall
Johnson Favaro designed the space.
University Buildings | Dec 4, 2017
The University of Nebraska’s new College of Business building highlights entrepreneur alumni and corporate leaders
Numerous storytelling spaces and displays are located throughout the building.
Wood | Nov 30, 2017
The first large-scale mass timber residence hall in the U.S. is under construction at the University of Arkansas
Leers Weinzapfel Associates, Modus Studio, Mackey Mitchell Architects, and OLIN collaborated on the design.

















