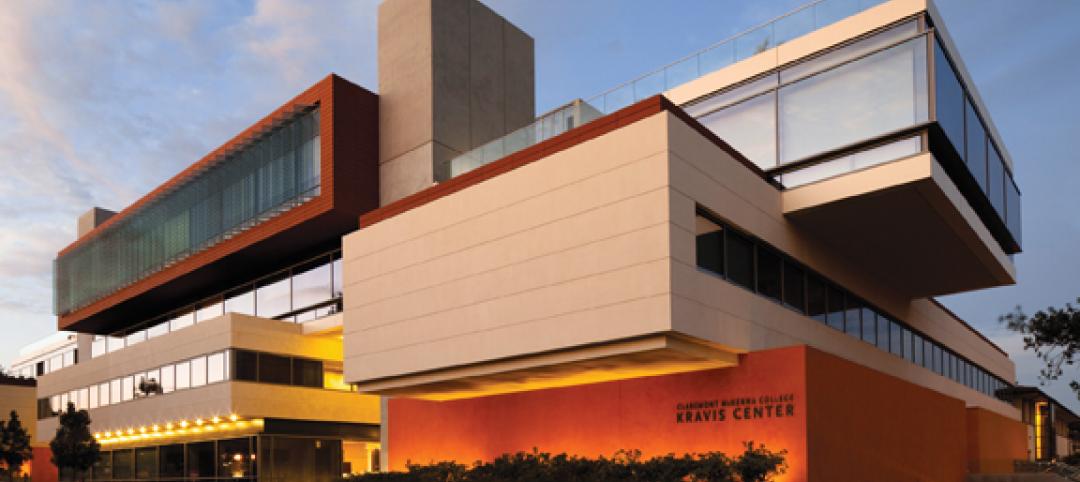Robins & Morton and Auburn University’s College of Architecture, Design and Construction (CADC) recently celebrated the dedication of the Robins & Morton Construction Field Laboratory.
A facility of the CADC’s McWhorter School of Building Science, the first-of-its-kind lab will advance hands-on education and research. It was made possible with support from its namesake construction firm valued at more than $1.3 million.
“The field lab is a teaching and research facility that allows our students and faculty to experience the full range of construction management, including building assemblies in full scale and testing new construction materials and processes,” CADC Dean Vini Nathan said. “We are thrilled that this facility is the first and only one of its kind in the U.S., which gives our students a distinct advantage in the competitive building construction industry.”
Representatives of Robins & Morton joined CADC leadership, faculty and students for the March 4 event. The Robins & Morton Construction Field Laboratory, located on the university’s campus in Auburn, Alabama, recreates an active construction site, complete with a classroom that resembles a project office and indoor and outdoor spaces to demonstrate building processes.
SEE ALSO: Unsung heroes - Two hurricanes couldn't stop this project team
“We believe field experience is critical to a successful a career in our industry,” Robins & Morton Chairman and CEO Bill Morton said. “The field lab allows students the opportunity to combine experience in the field with a formal classroom education. We’re very excited to have this opportunity to partner with Auburn University to advance the learning process for the next generation of construction professionals.”
The field lab will provide opportunities for visiting tradespeople to demonstrate their crafts to students and for other construction professionals to work with students outside the classroom. “One of the biggest challenges we see recent graduates face when they begin their careers is adapting to the pace and complexity of a construction project and understanding how to collaborate with project team members and trade contractors,” said Aimee Comer, Robins & Morton’s Vice President of People & Development.
The McWhorter School of Building Science will use the field lab for faculty research and to support community services project such as builds for Habitat for Humanity. In addition to the classroom building, the field lab includes:
• A steel building with four 30-foot high bays, two of which are fully enclosed
• Multiple Conex units that can serve as demonstration stations, project stations or for tool and equipment storage
• Outdoor spaces for large equipment demonstrations.
The school will also use the lab to host outreach events, including the Construction Management Summer Academy for Young Women and the Building Construction Summer Camp for rising high school juniors and seniors, already scheduled for June.
Related Stories
| Aug 7, 2012
Shedding light on the arts
Renovating Pietro Belluschi’s Juilliard School opens the once-cloistered institution to its Upper West Side community.
| Aug 7, 2012
McCarthy tops out LEED Platinum-designed UCSD Health Sciences Biomedical Research Facility
New laboratory will enable UCSD to recruit and accommodate preeminent faculty.
| Jul 25, 2012
KBE Building renovates UConn dining hall
Construction for McMahon Dining Hall will be completed in September 2012.
| Jul 24, 2012
Military Housing firm announces expansion into student housing
The company has partnered with the military to build, renovate and manage nearly 21,000 homes with more than 65,000 bedrooms, situated on more than 10,000 acres of land nationwide.
| Jul 20, 2012
2012 Giants 300 Special Report
Ranking the leading firms in Architecture, Engineering, and Construction.
| Jul 20, 2012
Higher education market holding steady
But Giants 300 University AEC Firms aren’t expecting a flood of new work.
| Jul 16, 2012
Business school goes for maximum vision, transparency, and safety with fire rated glass
Architects were able to create a 2-hour exit enclosure/stairwell that provided vision and maximum fire safety using fire rated glazing that seamlessly matched the look of other non-rated glazing systems.
| Jul 11, 2012
Perkins+Will designs new home for Gateway Community College
Largest one-time funded Connecticut state project and first designed to be LEED Gold.
| Jul 9, 2012
Integrated Design Group completes UCSB data center
Firm uses European standard of power at USCB North Hall Research Data Center.
















