Sixty feet, six inches. For most, that figure is nothing more than an arbitrary distance. But on a baseball field, it means everything. It is the distance between the pitcher and batter, a stretch of grass and dirt all eyes focus on throughout the game waiting for it to produce the thrill of victory, or the acrimony of defeat. It is a distance that can elevate players to ephemeral legends, only to drag them in the opposite direction and debase them as the "goat." Sixty feet, six inches is more than just a distance in baseball, it’s the front line, the tip of the spear.
On a less dramatic and theatrical note, it is also the diameter of the Chicago Cubs brand new locker room, the main component of the recently completed clubhouse located beneath Wrigley Field, a clubhouse that is one of, if not the best in the entirety of the Major Leagues. It is details like the 60-and-a-half-foot diameter of the locker room, the giant Cub logo on the ceiling at the center of what is one of the only round locker rooms in sports, and a man cave/game room perfect for those particularly lengthy rain delays, that make the clubhouse so special.
Another detail lighting the way (pun intended) for the Cubs clubhouse to become one of the best in all of sports is the inclusion of Audacy wireless lighting controls from Ideal Industries.
The Audacy wireless control system uses a combination of motion sensors, luminaire controllers, light sensors, and switches that are all connected by Gateways. Each Gateway coordinates fixtures and sensor components, in whatever way they were grouped together, and provides constant communication with the Audacy Interface that can be accessed via a tablet or smartphone.
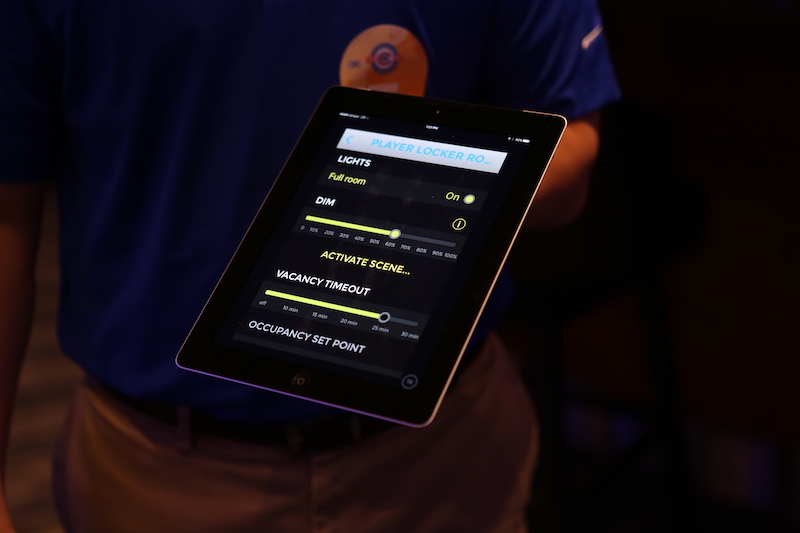
When you think of commercial lighting controls, images of giant Frankenstein-esque knife switches may pop into your mind, but really, commercial lighting controls have become much more refined and are not all that different from lighting controls one may find in a residential setting.
As such, the lighting for the entire Cubs clubhouse can be controlled with a tablet via the online Audacy Interface. All that is necessary is to know which room you are in and, a few taps and slides of a finger on the tablet later, the lights can be adjusted to any of their various levels or scenes (pre-calibrated settings for a particular room meant to quickly “set the scene”).
For example, the Cubs adjust the lighting in the locker room based on a circadian rhythm of sorts, not dependent on the time of day, but, instead, more closely related to game time. Prior to a game, a scene may be selected so the lights are bright and white, helping to stimulate the players and get them prepared and energized for the game. Afterwards, as the players return to the locker room to unwind and recharge, a separate scene can be selected that offers a dimmer orange or red glow.
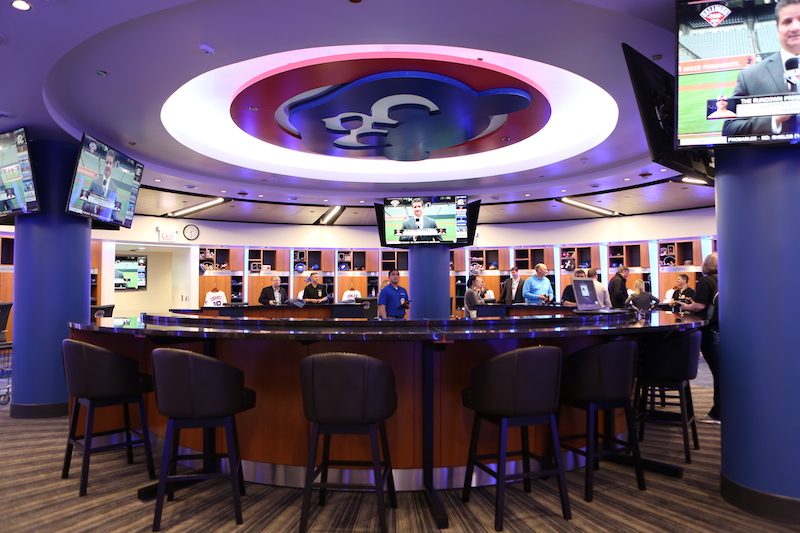
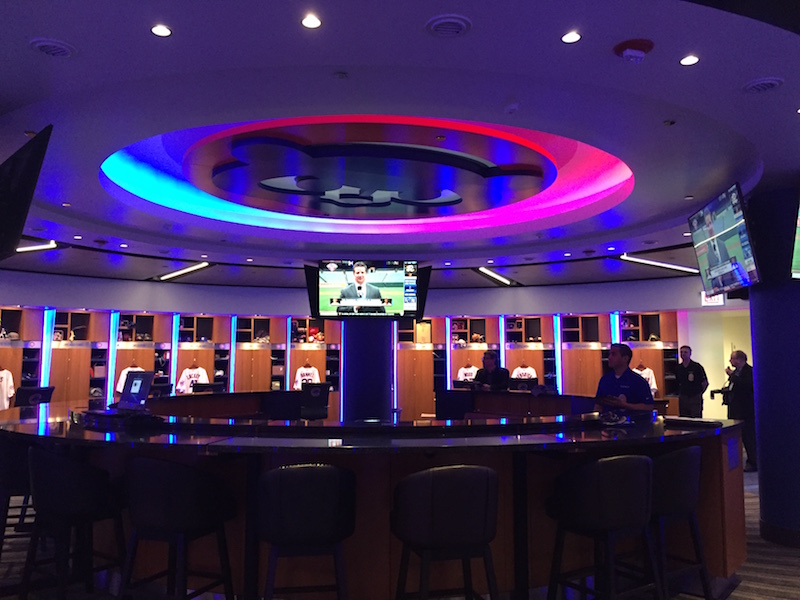
Overall, the new clubhouse utilizes occupancy control, vacancy control, remote system control, and custom scenes that can be programmed for different areas of the clubhouse (such as the scenes in the locker room for before and after a game). Audacy didn’t miss out on adding its detailed, fine brush strokes to the overall painting that is the Cubs clubhouse, either. A Cubs “W” flag can be lit up at the entrance of the locker room after a victory, the Cub logo in the center of the locker room can alter from red to blue lighting, and the tunnel leading from the locker room to the dugout is lined with white walls that include thin openings for blue light to seep through, an allusion to the classic blue pinstriped white uniforms the Cubs wear for home games.
The Audacy system serves an environmentally friendly function, as well; the system will help the Cubs save on energy costs, cutting them by anywhere from 50% to 60% compared to where they were with the old clubhouse, which essentially had no lighting controls whatsoever (remember, this is a ballpark that didn’t even have exterior lights installed for playing after dark until 1988).
The Chicago Cubs’ new clubhouse is a spectacle, in the most honorific way possible, and is more akin to a luxury resort existing under the second oldest ballpark in the majors than facilities for a sports team. And this is due, in no small part, to the lighting controls contributed by Audacy.
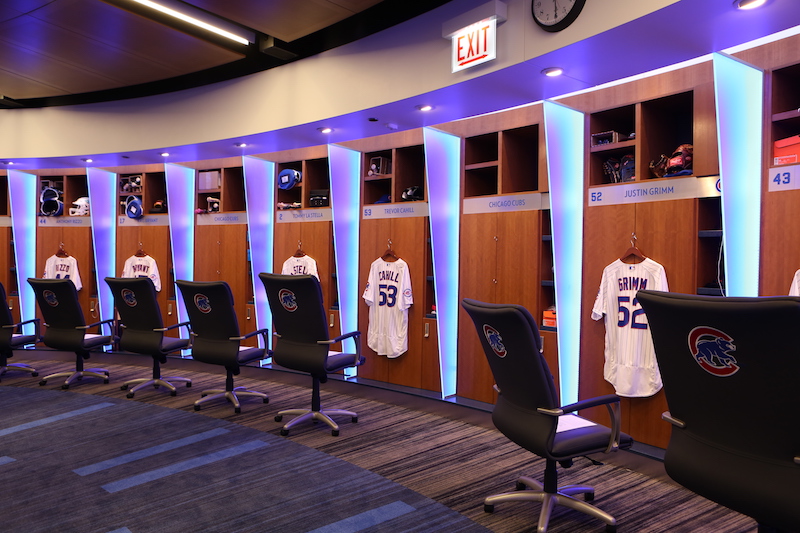
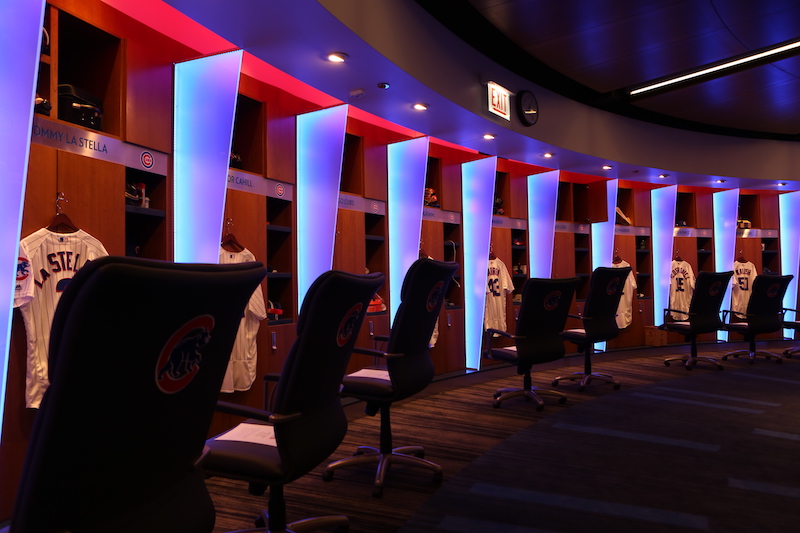
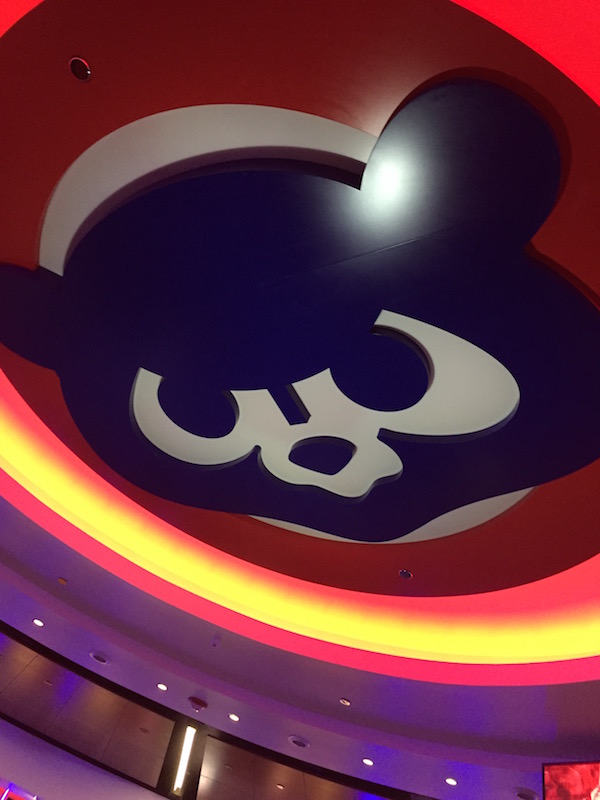
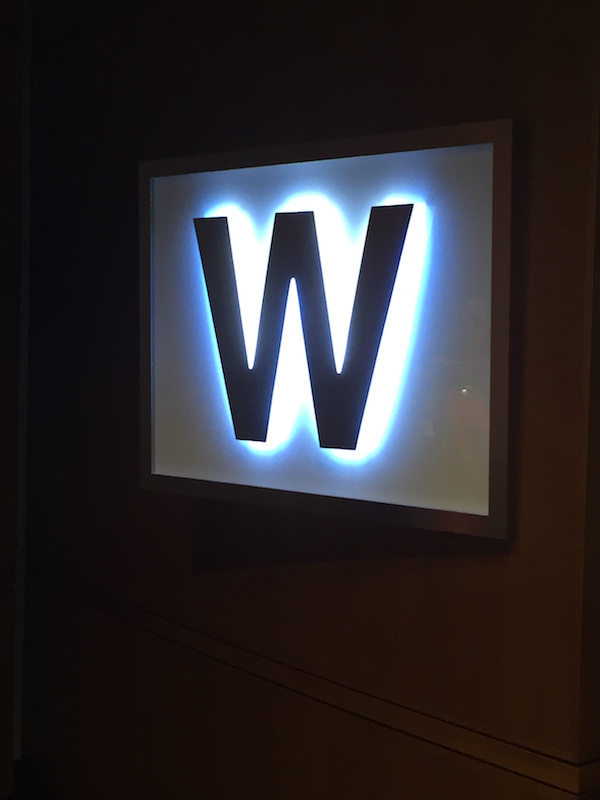
Related Stories
Architects | Jun 6, 2023
Taking storytelling to a new level in building design, with Gensler's Bob Weis and Andy Cohen
Bob Weis, formerly the head of Disney Imagineering, was recently hired by Gensler as its Global Immersive Experience Design Leader. He joins the firm's co-CEO Andy Cohen to discuss how Gensler will focus on storytelling to connect people to its projects.
Sports and Recreational Facilities | May 30, 2023
How design supports a more holistic approach to training
For today’s college athletes, training is no longer about cramming team practices and weight lifting sessions in between classes.
Arenas | May 18, 2023
How can we reimagine live sports experiences?
A Gensler survey finds what sports fans' experiences have been like returning to arenas, and their expectations going forward.
Digital Twin | May 8, 2023
What AEC professionals should know about digital twins
A growing number of AEC firms and building owners are finding value in implementing digital twins to unify design, construction, and operational data.
Collegiate Stadiums | Apr 4, 2023
6 examples of modern college training facilities
HOK discusses the future of college training facilities, with six design takeaways derived from a discussion between Dan Radakovich, Director of Athletics at the University of Miami, and Trevor Bechtold, Director, HOK’s Sports + Recreation + Entertainment practice.
Sports and Recreational Facilities | Mar 30, 2023
New University of St. Thomas sports arena will support school's move to Division I athletics
The University of St. Thomas in Saint Paul, Minn., last year became the first Division III institution in the modern NCAA to transition directly to Division I. Plans for a new multipurpose sports arena on campus will support that move.
Sports and Recreational Facilities | Mar 17, 2023
Aurora, Colo., recreation center features city’s first indoor field house, unobstructed views of the Rocky Mountains
In January, design firm Populous and the City of Aurora, Colo. marked the opening of the Southeast Aurora Recreation Center and Fieldhouse. The 77,000-sf facility draws design inspiration from the nearby Rocky Mountains. With natural Douglas Fir structure and decking, the building aims to mimic the geography of a canyon.
Sports and Recreational Facilities | Mar 15, 2023
Georgia State University Convocation Center revitalizes long-neglected Atlanta neighborhood
Georgia State University’s new Convocation Center doubles the arena it replaces and is expected to give a shot in the arm to a long-neglected Atlanta neighborhood. The new 200,000 sf multi-use venue in the Summerhill area of Atlanta is the new home for the university’s men’s and women’s basketball teams and will also be used for large-scale academic and community events.
Sports and Recreational Facilities | Feb 27, 2023
New 20,000-seat soccer stadium will anchor neighborhood development in Indianapolis
A new 20,000-seat soccer stadium for United Soccer League’s Indy Eleven will be the centerpiece of a major neighborhood development in Indianapolis. The development will transform the southwest quadrant of downtown Indianapolis by adding more than 600 apartments, 205,000 sf of office space, 197,000 sf for retail space and restaurants, parking garages, a hotel, and public plazas with green space.
Arenas | Feb 23, 2023
Using data to design the sports venue of the future
Former video game developer Abe Stein and HOK's Bill Johnson discuss how to use data to design stadiums and arenas that keep fans engaged and eager to return.
















