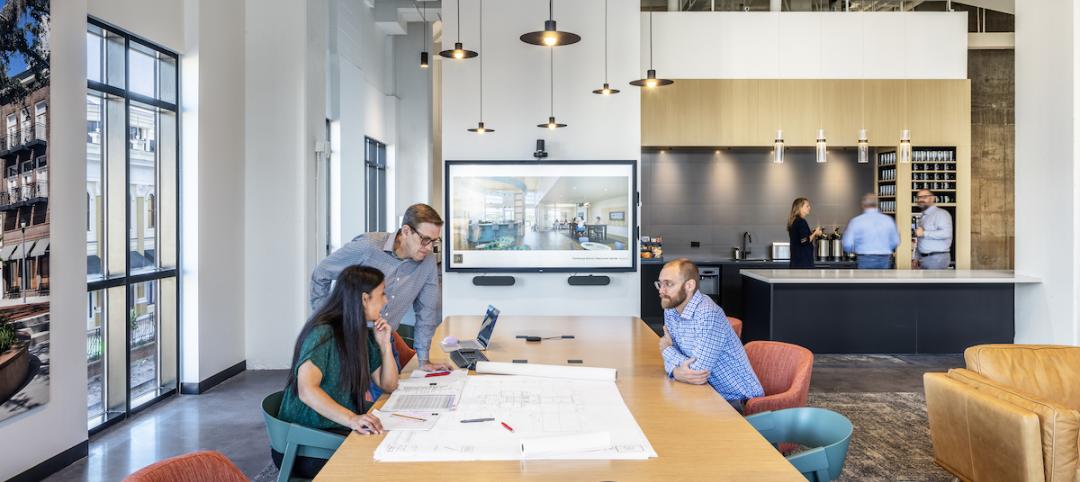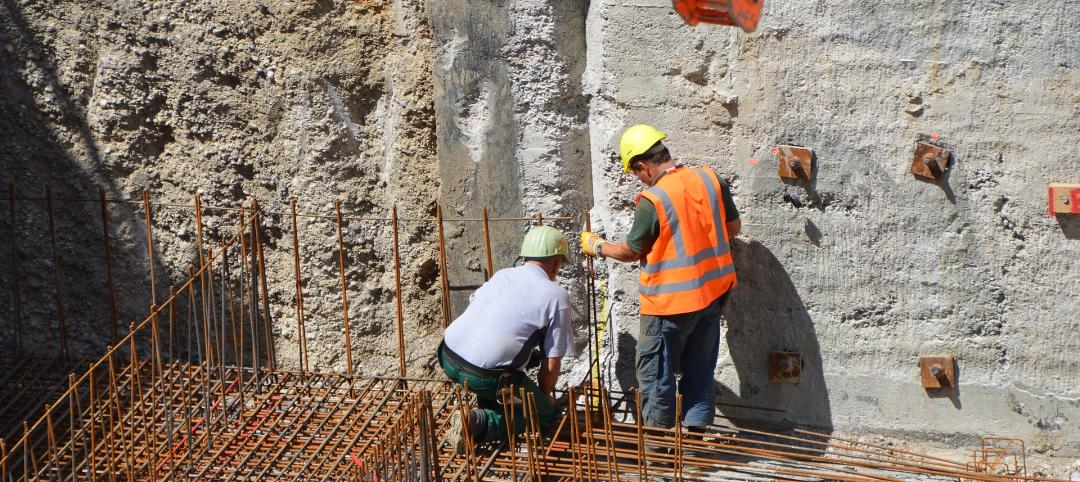Building Design+Construction reached out to AEC professionals who have studied and applied augmented reality and asked them to pinpoint applications that are ripe for the technology. Here’s what they had to offer:
1. Business development. Three-dimensional models are great for communicating your vision for a building project, but imagine the impact of being able to take potential clients on a walking virtual tour of a design scheme while on the site. For instance, some luxury condo developers are testing AR for use by their sales teams for virtual tours during the preconstruction and construction phases. And some high-end homebuilders are using the technology in their physical model homes to better demonstrate upgrade options.
2. Design visualization at all phases. Any time there’s data to be visualized, there’s a good case for AR, says Autodesk’s Dace Campbell, AIA, LEED AP. “Photo-matching is a common practice for many designers, using tools like Photoshop to show ‘what if’ scenarios overlaid in a real context,” he says. “AR supports the rapid study of design alternatives, with real-time photo-matching from any viewpoint, and at full scale.”
3. Survey and layout. “Whether you’re surveying the real world to gather data to put into a virtual model or are doing layout with survey tools, to me that’s a strong case for augmented reality,” says Campbell. “If we had accurate, dependable position tracking, arguably you wouldn’t need a tape measure. It would be the next generation of the total station, where the virtual projection shows you precisely where each component of the building gets installed. Except, unlike with a total station, layout is done intuitively and in real time.”
4. Design analysis. With AR, virtually any analysis a Building Team already does on screen—seismic analysis, acoustic performance, structural modeling, etc.—hypothetically can be performed in the physical space. “We can already do that with today’s CAD and BIM tools, but AR will enable us to perform analysis at full scale while walking around a project site,” says Campbell.
5. Design assistance and constructability review. Being able to perform constructability review in situ during construction with both the architect and contractor standing in the same space has tremendous potential for enhancing communication and confidence, as well as cost and time savings.
6. Scheduling and site logistics planning. AR can extend today’s 4D scheduling tools to the project site, enabling a real-time look at the actual progress of a construction project compared to the planned progress while team members are touring the construction site. It can also be used to help visualize phased site logistics on complex projects.
7. Prefabrication. “Some forward-thinking contractors are looking at AR to support prefabrication inside a shop,” says Campbell. An advantage to prefabrication is higher quality, since laborers are assembling components in a factory, away from inclement weather.
8. General fabrication installation. Firms can use AR to help guide a building component into place. Furthermore, AR can support the installation effort by augmenting the laborer’s view with specific assembly instructions, specifications, and relevant standards.
9. Quality control, punch lists, and inspections. Whether it’s a municipality official doing an inspection or a contractor checking construction, quality control is an easy entry point into AR for many firms. For example, an inspector can make sure all the sleeves are in the right location before they complete formwork for a shear wall. Being able to overlay the BIM model of what was intended versus what is actually in place could offer huge benefits for construction teams.
10. Safety. AR can enable teams to do spatial safety audits, making sure, for example, work isn’t taking place above or below other critical work. Also, hazardous work and critical emergency information could be highlighted in an AR view so that all workers are aware of on-site hazards and remedies. For instance, laborers doing hot work on a roof could be alerted to the location of the nearest fire extinguishers.
11. Commissioning. With AR, you can overlay metadata onto the assets in the facility and extend what has taken place during punch listing and inspections. Agents responsible for commissioning and testing can have relevant information about a building asset available to them in context, without having to search through reports and logs to find or enter a specific point of information.
12. Facility operations and maintenance. Campbell calls AR the “ultimate stud finder.” Provided that the BIM model is updated to offer an accurate representation of what was built, facilities professionals can use AR to look behind walls, above ceilings, and below floors without ever touching the space. A facility engineer could get a pretty good idea of where building systems reside without performing destructive demolition and surveying.
Read our full report on augmented reality for the AEC field.
Related Stories
Retail Centers | Jun 2, 2023
David Adjaye-designed mass timber structure will be a business incubator for D.C.-area entrepreneurs
Construction was recently completed on The Retail Village at Sycamore & Oak, a 22,000-sf building that will serve as a business incubator for entrepreneurs, including emerging black businesses, in Washington, D.C. The facility, designed by Sir David Adjaye, the architect of the National Museum of African American History and Culture, is expected to attract retail and food concepts that originated in the community.
Mixed-Use | Jun 1, 2023
The Moore Building, a 16-story office and retail development, opens in Nashville’s Music Row district
Named after Elvis Presley’s onetime guitarist, The Moore Building, a 16-story office building with ground-floor retail space, has opened in Nashville’s Music Row district. Developed by Portman and Creed Investment Company and designed by Gresham Smith, The Moore Building offers 236,000 sf of office space and 8,500 sf of ground-floor retail.
Healthcare Facilities | Jun 1, 2023
High-rise cancer center delivers new model for oncology care
Atlanta’s 17-story Winship Cancer Institute at Emory Midtown features two-story communities that organize cancer care into one-stop destinations. Designed by Skidmore, Owings & Merrill (SOM) and May Architecture, the facility includes comprehensive oncology facilities—including inpatient beds, surgical capacity, infusion treatment, outpatient clinics, diagnostic imaging, linear accelerators, and areas for wellness, rehabilitation, and clinical research.
K-12 Schools | May 30, 2023
K-12 school sector trends for 2023
Budgeting and political pressures aside, the K-12 school building sector continues to evolve. Security remains a primary objective, as does offering students more varied career options.
Multifamily Housing | May 30, 2023
Boston’s new stretch code requires new multifamily structures to meet Passive House building requirements
Phius certifications are expected to become more common as states and cities boost green building standards. The City of Boston recently adopted Massachusetts’s so-called opt-in building code, a set of sustainability standards that goes beyond the standard state code.
Architects | May 30, 2023
LRK opens office in Orlando to grow its presence in Florida
LRK, a nationally recognized architectural, planning, and interior design firm, has opened its new office in downtown Orlando, Fla.
Urban Planning | May 25, 2023
4 considerations for increasing biodiversity in construction projects
As climate change is linked with biodiversity depletion, fostering biodiverse landscapes during construction can create benefits beyond the immediate surroundings of the project.
K-12 Schools | May 25, 2023
From net zero to net positive in K-12 schools
Perkins Eastman’s pursuit of healthy, net positive schools goes beyond environmental health; it targets all who work, teach, and learn inside them.
Contractors | May 24, 2023
The average U.S. contractor has 8.9 months worth of construction work in the pipeline, as of April 2023
Contractor backlogs climbed slightly in April, from a seven-month low the previous month, according to Associated Builders and Contractors.
Mass Timber | May 23, 2023
Luxury farm resort uses CLT framing and geothermal system to boost sustainability
Construction was recently completed on a 325-acre luxury farm resort in Franklin, Tenn., that is dedicated to agricultural innovation and sustainable, productive land use. With sustainability a key goal, The Inn and Spa at Southall was built with cross-laminated and heavy timber, and a geothermal variant refrigerant flow (VRF) heating and cooling system.

















