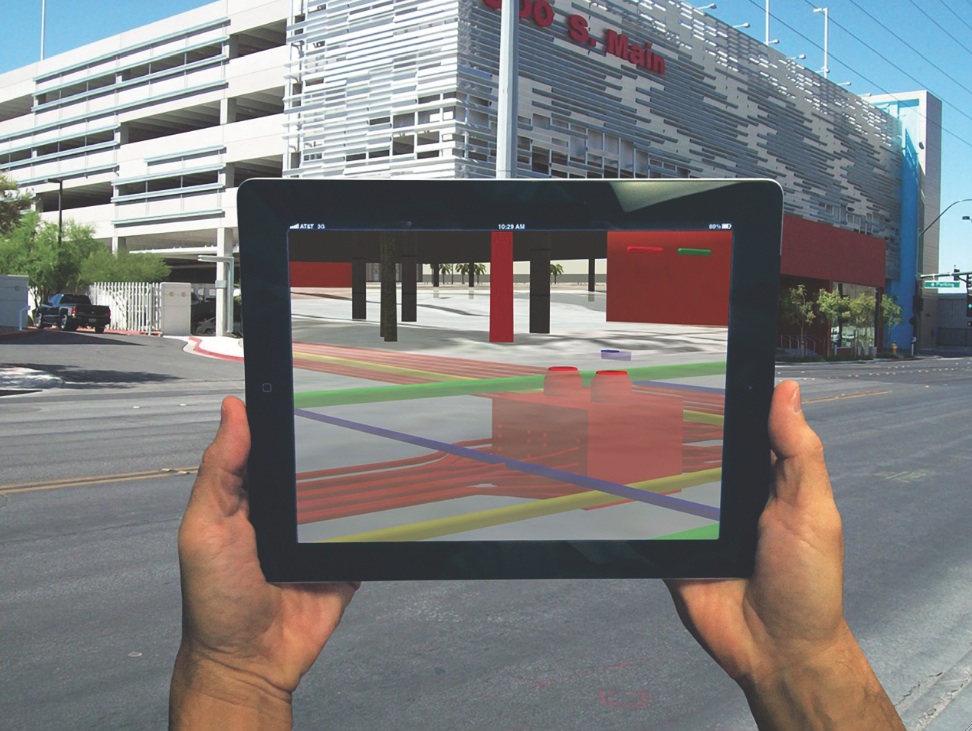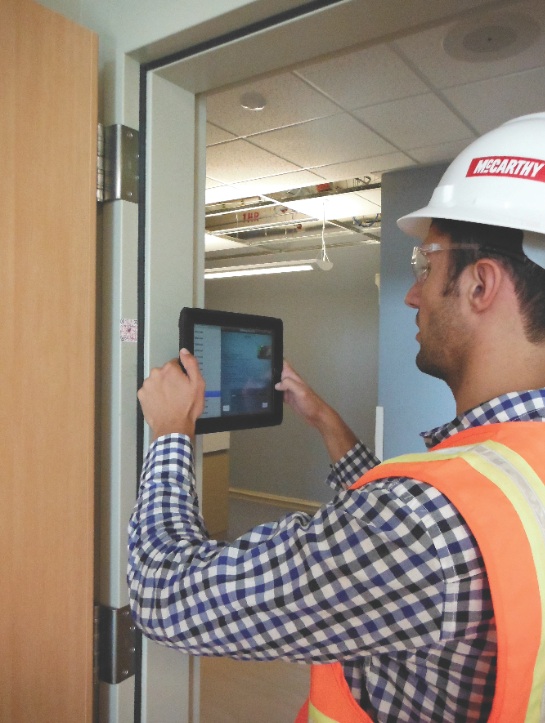When Kaiser Permanente opens its massive, one-million-sf Oakland Medical Center Replacement Project early next year, staff, patients, and families may notice something peculiar about the place. Open almost any door in the complex and they’ll find a stamp-size, red-and-white emblem affixed to the hinge side of the doorjamb. A closer look will reveal the logo of McCarthy Building Companies at the center of the label.
No, this isn’t a sly branding scheme by the project’s general contractor. It’s a quick response (QR) code created for that specific location in the building—for use by both the Building Team during construction and Kaiser Permanente’s facilities team throughout the life of the buildings.
The QR codes are a vital component of one the largest implementations to date of augmented reality (AR) technology in the U.S. construction industry. At any given time, a project superintendent, subcontractor, architect, facilities team member, or other field personnel can scan one of the QR codes throughout the campus with a smartphone or tablet computer and instantly immerse themselves in the up-to-date, as-built 3D BIM model or 3D laser scan of that space.
Augmented reality: 12 applications for design and construction professionals
Building Design+Construction reached out to AEC professionals who have studied and applied augmented reality and asked them to pinpoint applications that are ripe for the technology. Here’s what they had to offer. Read article.
Want to see what’s behind a wall? Simply scan the QR code on the doorjamb in the room, point the mobile device’s camera lens toward the wall, and voilà!, you have an x-ray view of the wall assembly. From that point in the model, you can navigate to other spaces in the facility while maintaining the AR session. You could, for instance, compare the behind-wall infrastructure of the room you’re in to that of the adjacent room. The QR codes serve as a marker to help team members quickly place themselves at a specific point in the model or 3D laser scan.
“The intent was to keep it as simple and easy as possible for the end users in field,” says Chris Pechacek, McCarthy’s Virtual Design and Construction Director (www.mccarthy.com). “They don’t have to be software gurus and know how navigate through the model, or start their AR session on the outside of the building and have to make their way into the building. It enables all users to instantly access the information they need, saving precious time and avoiding frustrations with traditional systems.”
The QR codes also provide the team with one-click access to important project documentation, including RFIs, change orders, warranties, 2D plans, submittals, equipment manuals, and markups. To deliver this information to the field, McCarthy’s IT team built a custom digital document dashboard, which connects all relevant project information using a 2D interface. The setup incorporates a collection of software apps, including Bluebeam Vu, BIMAnywhere, BIM 360 Glue, and Faro Webshare, to allow a range of document types to be quickly accessed and viewed on tablets and smart phones in the field.
To help field personnel quickly access 3D BIM models and other project documents for the Oakland Medical Center Replacement Project, general contractor McCarthy Building Companies placed hundreds of QR codes throughout the complex. Users simply scan one of the QR codes with a smartphone or tablet computer and instantly immerse themselves in the up-to-date, as-built 3D BIM model or 3D laser scan of that space. Photo: McCarthy Building Companies
Pechacek says there are huge advantages to implementing AR on the job site, especially for complex, legacy buildings like hospitals. Take change orders, for example. In long-running hospital construction projects, where technologies and processes may change multiple times during a three- to five-year project span, change orders can have a significant impact on the project schedule and budget.
“Say the client wants to change out a piece of equipment in a patient room,” says Pechacek. “Traditionally, the subs would have to open up the entire wall, clean it out, locate the hookups for the equipment, wait for inspection approval, and close and patch up the wall—a process that can take more than a day.”
Using AR, the team would be able to cut that timeframe down to hours, says Pechacek. “The laser scanning shows exact, as-built information, so you know precisely where the wall backing, pipes, boxes for the connections, med gas, etc., are located behind the wall or above the ceiling,” he says. “So instead of opening the entire wall, they can hole saw to the exact location of the pipe, connect it, and do a quick patch in about an hour.”
The same goes for operations and maintenance applications. Not having to take a patient room out of commission to perform maintenance, repairs, or upgrades offers substantial savings for the healthcare system client. Also, all major building systems will have their own QR code, for instant access to manuals, warranties, preventive maintenance schedules, and work histories.
“For them to be able to walk into a room with a tablet and see exactly where everything is or access information on a piece of equipment without having to run back to their computer, that’s a huge benefit,” says Pechacek.
The key to McCarthy’s AR implementation is capturing the as-built environment at several stages during construction using 3D laser scanning. The McCarthy team conducted comprehensive scanning sessions during the final-inspection stage, when all building systems and infrastructure were installed and the team was waiting for final signoff to close up the walls and ceilings.
“Most AEC firms will laser scan existing conditions for use for design development on a renovation project,” he says. “We’re doing it during the course of construction, creating as-builts as we go, and using that as a component within our change-management process. This has allowed us to mitigate the impacts of changes, and has helped to keep us on schedule and within budget. For such a large project, it’s a substantial feat to be able to pull this off.”
Eventually, several hundred QR codes will be placed throughout the complex, on the doorjambs of most rooms, as well as on key building and medical equipment and systems.
AR comes to the AEC sector
Since the mid-1960s, computer scientists and inventors have tested the concept of overlaying digital information onto the real world, first with bulky, head-mounted displays and later with sleek, portable monitors. But it wasn’t until Apple popularized the iPad in early 2010 that AR would become financially feasible for general construction applications. With the meteoric rise of tablet computing came the boom in tablet apps—the combination of which provided AEC professionals with a relatively low-cost, consumer-level hardware/software solution for bringing AR to the field. Almost overnight, any design or construction professional with $500 and basic knowledge of AR had a method for bringing his or her 3D models to life on the job site.
Today, there are nearly a dozen AR-related apps available on iTunes or Google Play, and more are in the works, according to Dace Campbell, AIA, LEED AP, Customer Success Manager with Autodesk, who has been developing, applying, and promoting AR in the AEC industry for years (Campbell authored an article on the topic for BD+C in February 2012).
“Products like Google Glass have made augmented reality more of a household term,” says Campbell, who was named a BD+C “40 Under 40” honoree in 2011. While real-world AR applications are still rare in the construction industry, Campbell sees the adoption rate growing as the next generation of tools is developed and AEC professionals become more familiar with the technology.
Campbell says the next iteration of AR software apps will offer better integration with existing BIM workflows, allowing field users to access, review, and update the model in real time.
“The current state of apps requires you to divorce away from your standard tools, do a one-off exploration with consumer-level AR tools, and then you’re left with a branch in the workflow that’s a dead end,” says Campbell. “If you don’t have software that works with your everyday tools, AR becomes an expensive, specialized case. AR shouldn’t be a standalone app. Soon, the best BIM apps will likely have an AR mode.”
Another obstacle is the sheer amount of data in models. Many consumer-level AR apps and tablet computers have a difficult time handling rich data sets, especially for large projects like stadiums and hospitals. Some teams have had to simplify their data sets in order to implement AR, which goes back to the BIM-workflow disconnect problem.
Campbell also sees accuracy problems related to AR hardware and software. “AR is all about the co-location of virtual and physical space, or virtual data onto physical space, no matter what the display device is,” he says. “Through that you have to co-locate that data correctly in the space, which comes down to position tracking, orientation tracking, and scale. AEC models are built full-scale, and orientation tracking is relatively easy, especially with a tablet’s gyroscope. Position tracking is the real challenge—there’s no consumer-level, out-of-the box solution for accurate position tracking today. We have GPS, which works with line-of-sight applications outdoors, but that’s only accurate to the nearest meter.”
Finally, in the not-too-distant future, teams won’t have to use QR codes or markers on the job site, because the AR application will recognize precisely where the mobile device is located on the site and will automatically orient and match the model view.
“That’s the Holy Grail, and I think we’re getting there,” says Campbell. “In the meantime we have to work with markers to get reasonably accurate tracking.
“A number of software companies have been hard at work to come up with the next generation of tools that address the problems that people have encountered,” he says. “I’m optimistic that we’re less than 18 months away from some big developments.”
Related Stories
| Jan 16, 2013
SOM’s innovative Zhengzhou Greenland Plaza opens
The 2.59-million-square-feet building houses a mixed-use program of offices on its lower floors and a 416-room hotel.
| Jan 15, 2013
Morris Architects joins Huitt-Zollars
Morris, which will continue to provide services under its current name and leadership, is entering its 75th year of continuous practice as an architectural, interior design, landscape architecture, and planning firm.
| Jan 11, 2013
HMC Architects: In their own voices
See what HMC professionals say about their “Best AEC Firm to Work For”
| Jan 10, 2013
Guide predicts strongest, weakest AEC markets for 2013
2013 Guide to U.S. AEC markets touts apartments, natural gas, senior housing and transmission and distribution.
| Jan 9, 2013
Panasonic and Bluebeam preview new architect app at CES 2013
Panasonic and Bluebeam Software collaborate to develop and introduce the 4K tablet and software to the design and construction industry.
| Jan 3, 2013
Answered prayers
A bold renovation enables a small church to expand its mission on a grand scale.
| Jan 3, 2013
Top BIM/VDC articles of 2011-2012
A compendium of BD+Cs top building information modeling and virtual design + construction articles from 2011-12.
| Jan 3, 2013
8 trends shaping today’s senior housing
The ranks of those age 65 and older are swelling by the thousands every day. Is there an opportunity for your firm in the seniors housing market?
| Jan 2, 2013
Trends Report: New facilities enhance the quality of campus life
Colleges and universities are building state-of-the-art student unions, dining halls, and other non-academic buildings to enrich the campus experience, boost enrollment, and stay competitive.

















