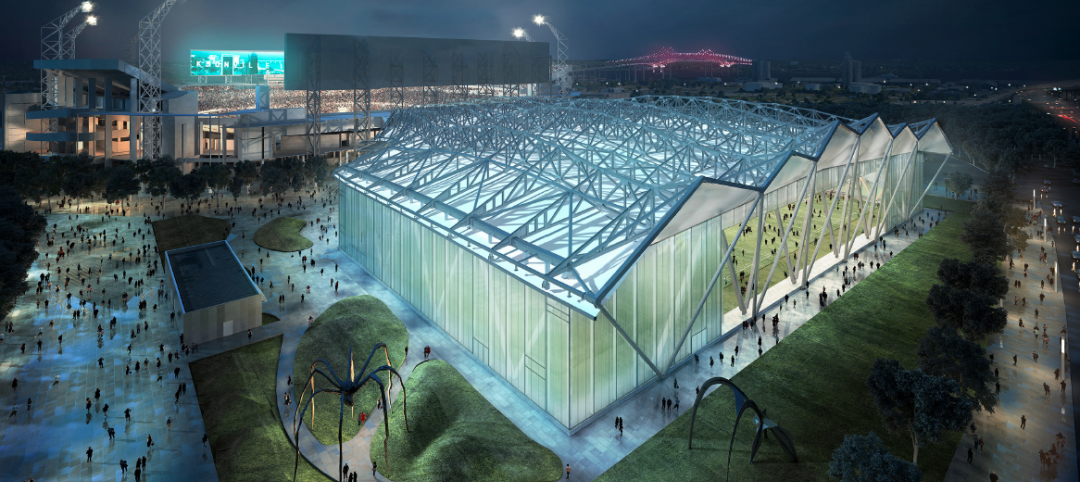In January, design firm Populous and the City of Aurora, Colo. marked the opening of the Southeast Aurora Recreation Center and Fieldhouse. The 77,000-sf facility draws design inspiration from the nearby Rocky Mountains.
With natural Douglas Fir structure and decking, the building aims to mimic the geography of a canyon. The large open entryway spans the length of the building and offers expansive mountain views through a glass curtainwall. The glass walls also provide light and visibility into various areas such as the basketball courts.
Populous designed the facility, including the city’s first indoor field house, to respect the site while also meeting the project requirements of operational efficiency, cost-effective design, and the community’s betterment.
“This new recreation center and field house stands apart as a breathtaking example of a community asset that is built to reflect, benefit, and showcase its people and its landscape,” Gudmundur Jonsson, senior architect and principal at Populous, said in a statement. “The City of Aurora now has another cost-effective and operationally efficient space that will allow it to further serve its community.”
An elevated running track extends from inside the gym out into the entryway and along the curtainwall, evoking a mountain trail. The fitness area includes a 3,000-sf patio and a garage door opening to outdoor training areas. In addition to the gym, track, and other outdoor fitness areas, the recreation center includes community spaces, volleyball courts, pickleball courts, pools, and a 20-foot-tall waterslide that runs 152 feet long.
The $41.9 million project is the second ground-up recreation center constructed for Aurora in over four decades. Populous also led the design of Aurora’s Central Recreation Center.
On the Building Team:
Owner: City of Aurora Parks, Recreation, and Open Space Department
Design architect and architect of record: Populous
MEP engineers: The Ballard Group, Innovative Electrical Systems
Structural engineer: Martin Martin
General contractor/construction manager: Saunders Construction





Related Stories
Sports and Recreational Facilities | Sep 27, 2017
A soccer team’s fan base could play an integral role in its new stadium’s design and operations
Sacramento Republic FC and HNTB are conducting a contest where the public can submit concept ideas.
Sports and Recreational Facilities | Sep 11, 2017
Mid-size, multi-use arenas setting a trend for the future
While large 20,000-seat sports venues aren’t going away, mid-size venues provide advantages the big arenas do not in a time of budget constraints and the need for flexibility.
AEC Tech | Aug 25, 2017
Software cornucopia: Jacksonville Jaguars’ new practice facility showcases the power of computational design
The project team employed Revit, Rhino, Grasshopper, Kangaroo, and a host of other software applications to design and build this uber-complex sports and entertainment facility.
Sports and Recreational Facilities | Aug 18, 2017
Video: Designing the ideal rugby stadium
HOK invited four world-class rugby players into its London studio to discuss what they would like to see in the rugby stadiums of the future.
Sports and Recreational Facilities | Aug 16, 2017
Detroit Pistons Performance Center hopes to invigorate the community, create an NBA championship team
The facility will be incorporated into the community with public spaces.
Sports and Recreational Facilities | Jul 17, 2017
A new Rec Centre in Toronto links three neighborhoods
Community engagement impacts its design and programming.
Codes and Standards | Jun 21, 2017
Senate bill would prohibit tax money for sports stadium projects
Bipartisan legislation would prevent use of municipal bonds by pro teams.
Building Team Awards | Jun 8, 2017
Team win: Clemson University Allen N. Reeves Football Operations Complex
Silver Award: Clemson gets a new football operations palace, thanks to its building partners’ ability to improvise.
Sports and Recreational Facilities | May 19, 2017
Construction of $2.6 billion L.A. football stadium delayed by heavy rains
The Rams and Chargers won’t be able to move in until the 2020 season.
Sports and Recreational Facilities | Apr 21, 2017
3D printed models bring new economic district in Detroit to life
The centerpiece is the scaled replica of a new arena that puts a miniature fan in every seat.

















