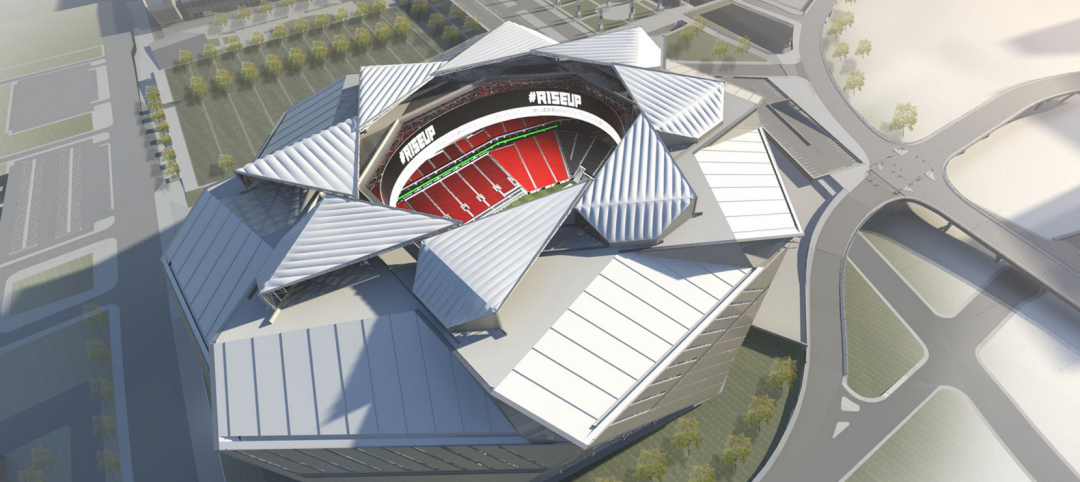In January, design firm Populous and the City of Aurora, Colo. marked the opening of the Southeast Aurora Recreation Center and Fieldhouse. The 77,000-sf facility draws design inspiration from the nearby Rocky Mountains.
With natural Douglas Fir structure and decking, the building aims to mimic the geography of a canyon. The large open entryway spans the length of the building and offers expansive mountain views through a glass curtainwall. The glass walls also provide light and visibility into various areas such as the basketball courts.
Populous designed the facility, including the city’s first indoor field house, to respect the site while also meeting the project requirements of operational efficiency, cost-effective design, and the community’s betterment.
“This new recreation center and field house stands apart as a breathtaking example of a community asset that is built to reflect, benefit, and showcase its people and its landscape,” Gudmundur Jonsson, senior architect and principal at Populous, said in a statement. “The City of Aurora now has another cost-effective and operationally efficient space that will allow it to further serve its community.”
An elevated running track extends from inside the gym out into the entryway and along the curtainwall, evoking a mountain trail. The fitness area includes a 3,000-sf patio and a garage door opening to outdoor training areas. In addition to the gym, track, and other outdoor fitness areas, the recreation center includes community spaces, volleyball courts, pickleball courts, pools, and a 20-foot-tall waterslide that runs 152 feet long.
The $41.9 million project is the second ground-up recreation center constructed for Aurora in over four decades. Populous also led the design of Aurora’s Central Recreation Center.
On the Building Team:
Owner: City of Aurora Parks, Recreation, and Open Space Department
Design architect and architect of record: Populous
MEP engineers: The Ballard Group, Innovative Electrical Systems
Structural engineer: Martin Martin
General contractor/construction manager: Saunders Construction





Related Stories
Sports and Recreational Facilities | Jan 29, 2016
Billion-dollar dome in Las Vegas could be the Oakland Raiders next home
The franchise, which is considering relocation if it can’t work out a stadium deal in the Bay Area, is listening to a new stadium pitch from investors in Las Vegas, led by the Sands Corp.
Giants 400 | Jan 29, 2016
SPORTS FACILITIES GIANTS: Populous, AECOM, Turner among top sports sector AEC firms
BD+C's rankings of the nation's largest sports sector design and construction firms, as reported in the 2015 Giants 300 Report
| Jan 14, 2016
How to succeed with EIFS: exterior insulation and finish systems
This AIA CES Discovery course discusses the six elements of an EIFS wall assembly; common EIFS failures and how to prevent them; and EIFS and sustainability.
Sports and Recreational Facilities | Jan 13, 2016
Multi-billion-dollar stadium planned as the NFL returns to Los Angeles
The Rams, formerly of St. Louis, will move into a new stadium possibly by 2019—and they might have a co-tenant.
Sports and Recreational Facilities | Jan 8, 2016
Washington Redskins hire Bjarke Ingels Group to design new stadium
The Danish firm is short on designing football stadiums, but it has led other impressive large scale projects.
Sports and Recreational Facilities | Jan 6, 2016
A solar canopy makes Miami’s arena more functional
NRG Energy teams with Miami Heat to transform an underused open-air plaza and reinforce the facility’s green reputation
Sports and Recreational Facilities | Dec 23, 2015
Kengo Kuma selected to design National Stadium for 2020 Tokyo Olympics
Japan chose between projects from Japanese architects Kuma and Toyo Ito. The decision has been met with claims of favoritism, particularly by the stadium’s original designer, Zaha Hadid.
Sports and Recreational Facilities | Dec 16, 2015
Tokyo down to two finalists for Olympic Stadium design
Both cost less than the Zaha Hadid proposal that was scrapped over the summer.
Sponsored | Sports and Recreational Facilities | Dec 14, 2015
Soccer Field in the Sky
House of Sports in Ardsley, N.Y., is home to a soccer field on the third floor of a downtown building.
Sports and Recreational Facilities | Dec 7, 2015
Michigan YMCA receives Universal Design Certification
The 116,200-sf Mary Free Bed YMCA in Grand Rapids is accessable for everyone who uses the facilities.
















