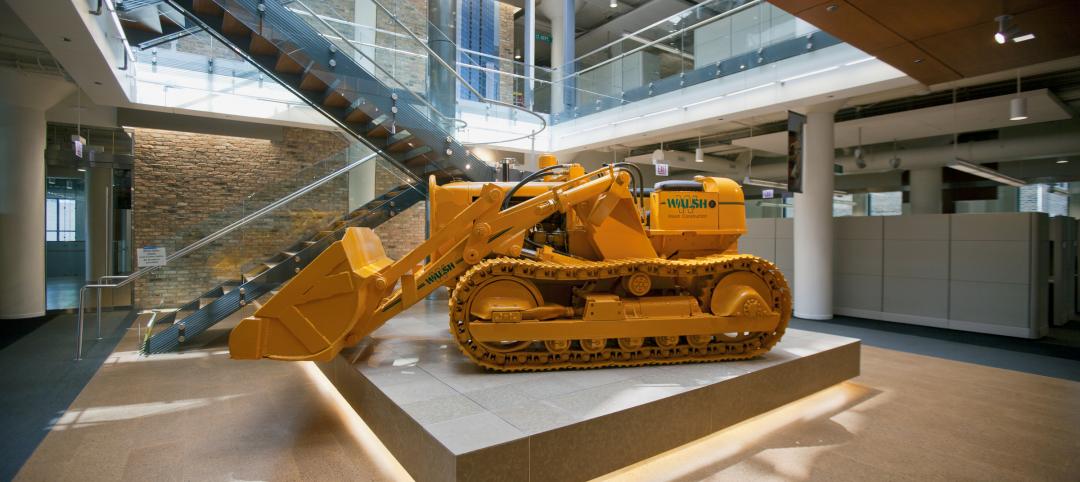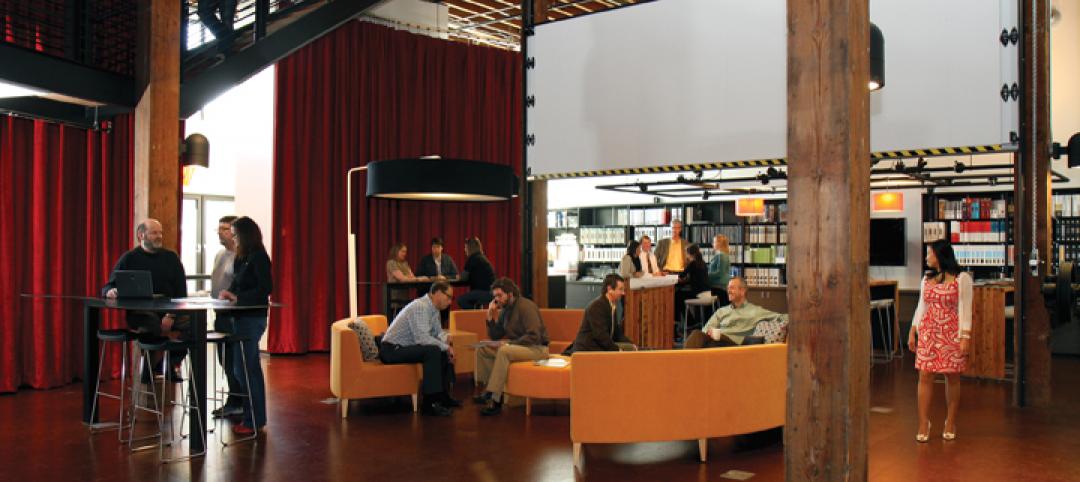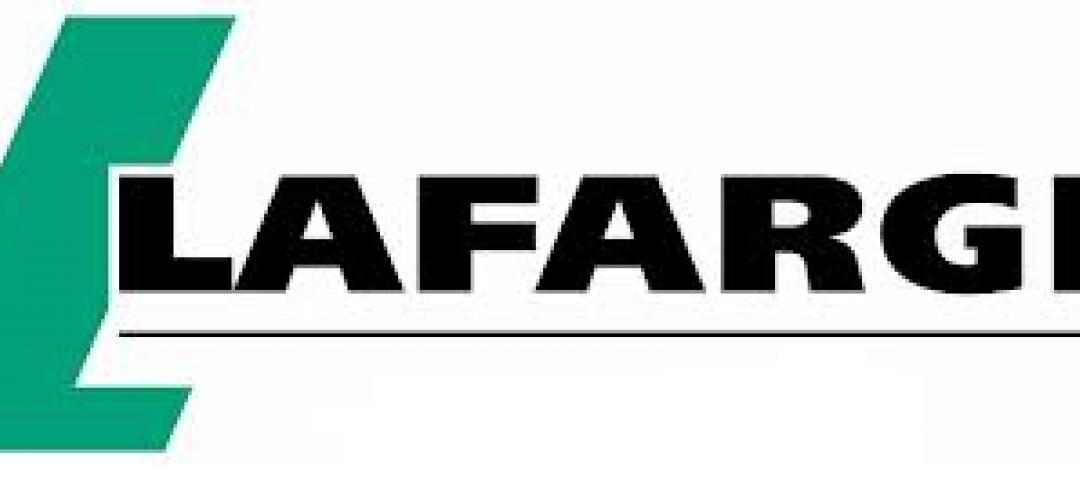Fifth and Tillery, an adaptive reuse project, has revitalized a post-industrial site in East Austin, Texas. Limited to the footprint of an existing warehouse, the site has been reimagined as a vibrant indoor-outdoor creative office building.
The design inverts the typical office environment by bringing pedestrian circulation outdoors, which reduces energy demand and promotes tenant wellbeing. An inviting entry plaza serves as an outdoor lobby. Oriented to the south, the plaza invites predominant breezes into a landscaped courtyard that doubles as a multitenant corridor and source of daylight.
The site features a central green corridor and rain garden inspired by the native ravine microhabitats of Central Texas. An onsite reclaimed water system captures roof runoff, directing it to the raingarden and water feature that runs through the campus.
Integration of nature throughout the property draws users into common spaces, creating a dynamic social environment that encourages chance connections and spontaneous collaboration. A large social stairway promotes active design and can also function as an auditorium for community events. Floor-to-ceiling windows line the shaded courtyard, and a north-facing elevation maximizes views of the landscape.
Punched openings balance daylight and heat gain along the east and west facing facades. Bolstering the building’s sustainability, an overhead photovoltaic array and covered walkways provide shade. To improve air quality, integrated louvers with fresh air fans were placed around the courtyard where landscape and breezes provide natural filtration. The expansive photovoltaic array helps reduce the building’s embodied and operational carbon footprint.
The architectural theme is utilitarian and natural, with a simple palette of industrial materials layered onto a hybrid timber structure that blends seamlessly into neighboring districts. Complimentary materials—left-over glulam segments—were used as benches that mirror the beams of the primary structure. Prominently placed cisterns at the building’s entry reflects the site’s industrial history and emphasis on sustainable design.
On the building team:
Owner and/or developer: CIM Group
Design architect: Gensler
Architect of record: Gensler
MEP engineer: Arete
Structural engineer: MJ Structures
General contractor/construction manager: RM Chiapas




Related Stories
| Nov 28, 2012
Project team to showcase design for first mixed-use retail center of its kind in Mexico City
Project reaching construction milestone, offering national model for urban development in Mexico.
| Nov 6, 2012
Goettsch Partners designs new tower in Shunde, China
200-meter-tall building will be located between Guangzhou and Hong Kong.
| Nov 1, 2012
Greenbuild 2012 Report: Green Architecture Firms
Design firms deliver gold, platinum, even net-zero projects
| Oct 17, 2012
Denver office building makes use of single-component wall system for retrofit
The Building Team selected Centria's Formawall Dimension Series to help achieve the retrofit project's goals of improved aesthetics, sustainability, and energy efficiency.
| Oct 10, 2012
Foster + Partners to Design New 425 Park Avenue Tower
Conceptual designs submitted by Foster, Hadid, Koolhaas and Rogers to be on exhibit during Municipal Art Society’s Annual Symposium
| Oct 5, 2012
2012 Reconstruction Award Bronze Winner: DPR Construction, Phoenix Regional Office, Phoenix, Ariz.
Working with A/E firm SmithGroupJJR, DPR converted a vacant 16,533-sf one-time “adult-themed boutique” in the city’s reemerging Discovery Triangle into a LEED-NC Platinum office, one that is on target to be the first net-zero commercial office building in Arizona.
| Oct 5, 2012
2012 Reconstruction Award Bronze Winner: Walsh Group Training and Conference Center, Chicago, Ill.
With its Building Team partners—architect Solomon Cordwell Buenz, structural engineer CS Associates, and M/E engineer McGuire Engineers—Walsh Construction, acting as its own contractor, turned the former automobile showroom and paperboard package facility into a 93,000-sf showcase of sustainable design and construction.
| Oct 4, 2012
2012 Reconstruction Awards Gold Winner: Rice Fergus Miller Office & Studio, Bremerton, Wash.
Rice Fergus Miller bought a vacant and derelict Sears Auto and converted the 30,000 gsf space into the most energy-efficient commercial building in the Pacific Northwest on a construction budget of around $100/sf.
| Sep 24, 2012
Reed Construction completes Lafarge headquarters in Chicago
Reed Construction was contracted to complete the full third floor build-out which included the construction of new open area work space, private offices, four conference rooms with videoconferencing capabilities and an executive conference boardroom.
| Sep 13, 2012
Margulies Perruzzi Architects completes office design for Pioneer Investments
MPA updated the office design and additional support space consisting of five floors at Pioneer’s Boston office located at 60 State Street.

















