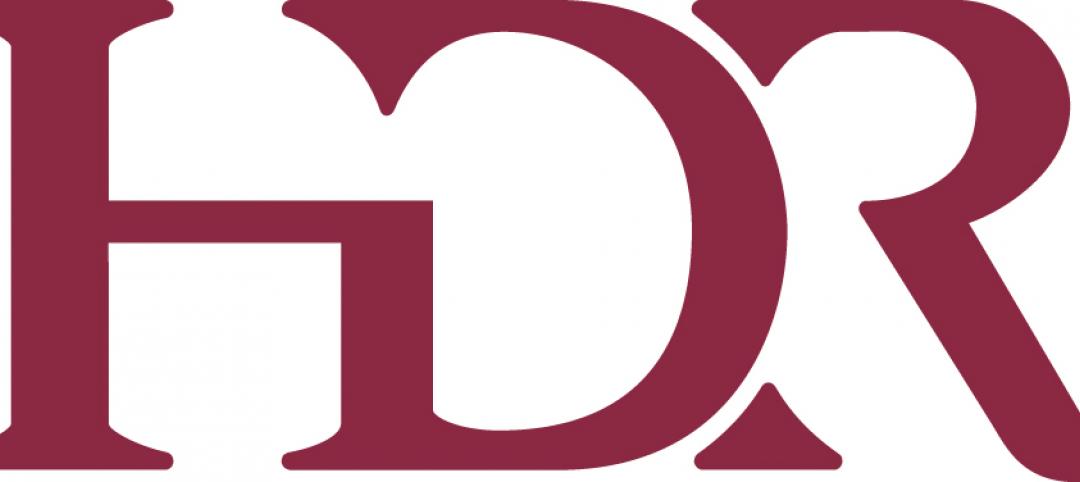Fifth and Tillery, an adaptive reuse project, has revitalized a post-industrial site in East Austin, Texas. Limited to the footprint of an existing warehouse, the site has been reimagined as a vibrant indoor-outdoor creative office building.
The design inverts the typical office environment by bringing pedestrian circulation outdoors, which reduces energy demand and promotes tenant wellbeing. An inviting entry plaza serves as an outdoor lobby. Oriented to the south, the plaza invites predominant breezes into a landscaped courtyard that doubles as a multitenant corridor and source of daylight.
The site features a central green corridor and rain garden inspired by the native ravine microhabitats of Central Texas. An onsite reclaimed water system captures roof runoff, directing it to the raingarden and water feature that runs through the campus.
Integration of nature throughout the property draws users into common spaces, creating a dynamic social environment that encourages chance connections and spontaneous collaboration. A large social stairway promotes active design and can also function as an auditorium for community events. Floor-to-ceiling windows line the shaded courtyard, and a north-facing elevation maximizes views of the landscape.
Punched openings balance daylight and heat gain along the east and west facing facades. Bolstering the building’s sustainability, an overhead photovoltaic array and covered walkways provide shade. To improve air quality, integrated louvers with fresh air fans were placed around the courtyard where landscape and breezes provide natural filtration. The expansive photovoltaic array helps reduce the building’s embodied and operational carbon footprint.
The architectural theme is utilitarian and natural, with a simple palette of industrial materials layered onto a hybrid timber structure that blends seamlessly into neighboring districts. Complimentary materials—left-over glulam segments—were used as benches that mirror the beams of the primary structure. Prominently placed cisterns at the building’s entry reflects the site’s industrial history and emphasis on sustainable design.
On the building team:
Owner and/or developer: CIM Group
Design architect: Gensler
Architect of record: Gensler
MEP engineer: Arete
Structural engineer: MJ Structures
General contractor/construction manager: RM Chiapas




Related Stories
| Dec 9, 2011
BEST AEC FIRMS 2011: EYP Architecture & Engineering
Expertise-Driven Design: At EYP Architecture & Engineering, growing the business goes hand in hand with growing the firm’s people.
| Dec 8, 2011
HDR opens office in Shanghai
The office, located in the Chong Hing Finance Center in Shanghai’s busy Huangpu District, will support HDR’s design efforts throughout Asia.
| Dec 8, 2011
HOK elevates the green office standard
Firm achieves LEED Platinum certification in New York office that overlooks Bryant Park.
| Dec 6, 2011
?ThyssenKrupp acquires Sterling Elevators Services
The acquisition of Sterling Elevator Services Corporation is the third acquisition completed by ThyssenKrupp Elevator AG in the last three months in North America.
| Dec 6, 2011
New office building features largest solar panel system in New Orleans
Woodward Design+Build celebrates grand opening of new green headquarters in Central City.
| Dec 5, 2011
Gables Residential brings mixed-use building to Houston's Tanglewood area
The design integrates a detailed brick and masonry facade, acknowledging the soft pastel color palette of the surrounding Mediterranean heritage of Tanglewood.
| Dec 5, 2011
SchenkelShultz Architecture designs Dr. Phillips Charities Headquarters building in Orlando
The building incorporates sustainable architectural features, environmentally friendly building products, energy-efficient systems, and environmentally-sensitive construction practices.
| Dec 2, 2011
What are you waiting for? BD+C's 2012 40 Under 40 nominations are due Friday, Jan. 20
Nominate a colleague, peer, or even yourself. Applications available here.
| Dec 1, 2011
VLK Architects’ office receives LEED certification
The West 7th development, which houses the firm’s office, was designed to be LEED for Core & Shell, which gave VLK the head start on finishing out the area for LEED Silver Certification CI.
| Nov 22, 2011
Corporate America adopting revolutionary technology
The survey also found that by 2015, the standard of square feet allocated per employee is expected to drop from 200 to estimates ranging from 50 to 100 square feet per person dependent upon the industry sector.
















