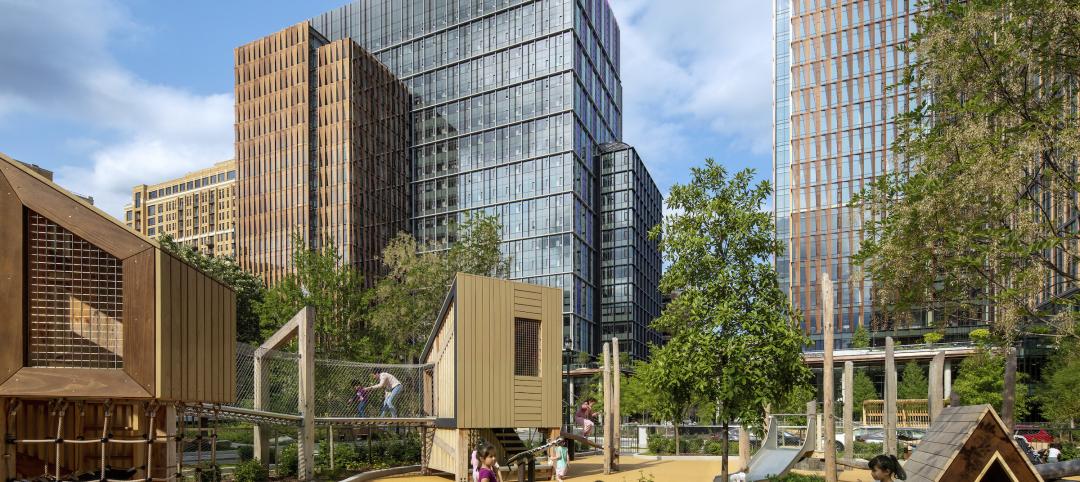Fifth and Tillery, an adaptive reuse project, has revitalized a post-industrial site in East Austin, Texas. Limited to the footprint of an existing warehouse, the site has been reimagined as a vibrant indoor-outdoor creative office building.
The design inverts the typical office environment by bringing pedestrian circulation outdoors, which reduces energy demand and promotes tenant wellbeing. An inviting entry plaza serves as an outdoor lobby. Oriented to the south, the plaza invites predominant breezes into a landscaped courtyard that doubles as a multitenant corridor and source of daylight.
The site features a central green corridor and rain garden inspired by the native ravine microhabitats of Central Texas. An onsite reclaimed water system captures roof runoff, directing it to the raingarden and water feature that runs through the campus.
Integration of nature throughout the property draws users into common spaces, creating a dynamic social environment that encourages chance connections and spontaneous collaboration. A large social stairway promotes active design and can also function as an auditorium for community events. Floor-to-ceiling windows line the shaded courtyard, and a north-facing elevation maximizes views of the landscape.
Punched openings balance daylight and heat gain along the east and west facing facades. Bolstering the building’s sustainability, an overhead photovoltaic array and covered walkways provide shade. To improve air quality, integrated louvers with fresh air fans were placed around the courtyard where landscape and breezes provide natural filtration. The expansive photovoltaic array helps reduce the building’s embodied and operational carbon footprint.
The architectural theme is utilitarian and natural, with a simple palette of industrial materials layered onto a hybrid timber structure that blends seamlessly into neighboring districts. Complimentary materials—left-over glulam segments—were used as benches that mirror the beams of the primary structure. Prominently placed cisterns at the building’s entry reflects the site’s industrial history and emphasis on sustainable design.
On the building team:
Owner and/or developer: CIM Group
Design architect: Gensler
Architect of record: Gensler
MEP engineer: Arete
Structural engineer: MJ Structures
General contractor/construction manager: RM Chiapas




Related Stories
Transit Facilities | Dec 4, 2023
6 guideposts for cities to create equitable transit-oriented developments
Austin, Texas, has developed an ETOD Policy Toolkit Study to make transit-oriented developments more equitable for current and future residents and businesses.
Office Buildings | Dec 1, 2023
Amazon office building doubles as emergency housing for Seattle families
The unusual location for services of this kind serves over 300 people per day. Mary's Place spreads across eight of the office's floors—all designed by Graphite—testing the status quo for its experimental approach to homelessness support.
Engineers | Nov 27, 2023
Kimley-Horn eliminates the guesswork of electric vehicle charger site selection
Private businesses and governments can now choose their new electric vehicle (EV) charger locations with data-driven precision. Kimley-Horn, the national engineering, planning, and design consulting firm, today launched TREDLite EV, a cloud-based tool that helps organizations develop and optimize their EV charger deployment strategies based on the organization’s unique priorities.
Market Data | Nov 27, 2023
Number of employees returning to the office varies significantly by city
While the return-to-the-office trend is felt across the country, the percentage of employees moving back to their offices varies significantly according to geography, according to Eptura’s Q3 Workplace Index.
Office Buildings | Nov 10, 2023
3 important early considerations for office-to-residential conversions
Scott Campagna, PE, Senior Director of Housing, IMEG Corp, shares insights from experts on office-to-residential conversion issues that may be mitigated when dealt with early.
Laboratories | Nov 8, 2023
Boston’s FORUM building to support cutting-edge life sciences research and development
Global real estate companies Lendlease and Ivanhoé Cambridge recently announced the topping-out of FORUM, a nine-story, 350,000-sf life science building in Boston. Located in Boston Landing, a 15-acre mixed-use community, the $545 million project will achieve operational net zero carbon upon completion in 2024.
Giants 400 | Nov 6, 2023
Top 100 Government Building Construction Firms for 2023
Hensel Phelps, Turner Construction, Clark Group, Fluor, and BL Harbert top BD+C's rankings of the nation's largest government building sector general contractors and construction management (CM) firms for 2023, as reported in the 2023 Giants 400 Report. Note: This ranking includes revenue from all government building sectors, including federal, state, local, military, and Veterans Affairs (VA) buildings.
Giants 400 | Nov 6, 2023
Top 90 Government Building Engineering Firms for 2023
Fluor, Jacobs, AECOM, WSP, and Burns & McDonnell head BD+C's rankings of the nation's largest government building sector engineering and engineering architecture (EA) firms for 2023, as reported in the 2023 Giants 400 Report. Note: This ranking includes revenue from all government building sectors, including federal, state, local, military, and Veterans Affairs (VA) buildings.
Giants 400 | Nov 6, 2023
Top 170 Government Building Architecture Firms for 2023
Page Southerland Page, Gensler, Stantec, HOK, and Skidmore, Owings & Merrill top BD+C's ranking of the nation's largest government building sector architecture and architecture engineering (AE) firms for 2023, as reported in the 2023 Giants 400 Report. Note: This ranking includes revenue from all government building sectors, including federal, state, local, military, and Veterans Affairs (VA) buildings.
Office Buildings | Nov 2, 2023
Amazon’s second headquarters completes its first buildings: a pair of 22-story towers
Amazon has completed construction of the first two buildings of its second headquarters, located in Arlington, Va. The all-electric structures, featuring low carbon concrete and mass timber, help further the company’s commitment to achieving net zero carbon emissions by 2040 and 100% renewable energy consumption by 2030. Designed by ZGF Architects, the two 22-story buildings are on track to become the largest LEED v4 Platinum buildings in the U.S.

















