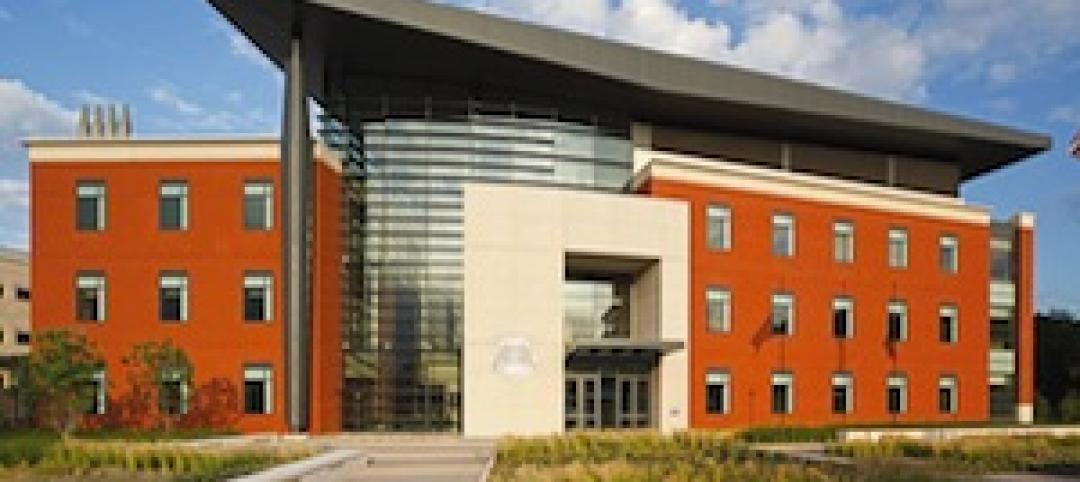Fifth and Tillery, an adaptive reuse project, has revitalized a post-industrial site in East Austin, Texas. Limited to the footprint of an existing warehouse, the site has been reimagined as a vibrant indoor-outdoor creative office building.
The design inverts the typical office environment by bringing pedestrian circulation outdoors, which reduces energy demand and promotes tenant wellbeing. An inviting entry plaza serves as an outdoor lobby. Oriented to the south, the plaza invites predominant breezes into a landscaped courtyard that doubles as a multitenant corridor and source of daylight.
The site features a central green corridor and rain garden inspired by the native ravine microhabitats of Central Texas. An onsite reclaimed water system captures roof runoff, directing it to the raingarden and water feature that runs through the campus.
Integration of nature throughout the property draws users into common spaces, creating a dynamic social environment that encourages chance connections and spontaneous collaboration. A large social stairway promotes active design and can also function as an auditorium for community events. Floor-to-ceiling windows line the shaded courtyard, and a north-facing elevation maximizes views of the landscape.
Punched openings balance daylight and heat gain along the east and west facing facades. Bolstering the building’s sustainability, an overhead photovoltaic array and covered walkways provide shade. To improve air quality, integrated louvers with fresh air fans were placed around the courtyard where landscape and breezes provide natural filtration. The expansive photovoltaic array helps reduce the building’s embodied and operational carbon footprint.
The architectural theme is utilitarian and natural, with a simple palette of industrial materials layered onto a hybrid timber structure that blends seamlessly into neighboring districts. Complimentary materials—left-over glulam segments—were used as benches that mirror the beams of the primary structure. Prominently placed cisterns at the building’s entry reflects the site’s industrial history and emphasis on sustainable design.
On the building team:
Owner and/or developer: CIM Group
Design architect: Gensler
Architect of record: Gensler
MEP engineer: Arete
Structural engineer: MJ Structures
General contractor/construction manager: RM Chiapas




Related Stories
| Sep 17, 2013
World's first 'invisible' tower planned in South Korea
The 1,476-foot-tall structure will showcase Korean cloaking technology that utilizes an LED façade fitted with optical cameras that will display the landscape directly behind the building, thus making it invisible.
| Sep 16, 2013
Study analyzes effectiveness of reflective ceilings
Engineers at Brinjac quantify the illuminance and energy consumption levels achieved by increasing the ceiling’s light reflectance.
Smart Buildings | Sep 13, 2013
Chicago latest U.S. city to mandate building energy benchmarking
The Windy City is the latest U.S. city to enact legislation that mandates building energy benchmarking and disclosure for owners of large commercial and residential buildings.
| Sep 13, 2013
Chicago latest U.S. city to mandate building energy benchmarking
The Windy City is the latest U.S. city to enact legislation that mandates building energy benchmarking and disclosure for owners of large commercial and residential buildings.
| Sep 11, 2013
BUILDINGChicago eShow Daily – Day 3 coverage
Day 3 coverage of the BUILDINGChicago/Greening the Heartland conference and expo, taking place this week at the Holiday Inn Chicago Mart Plaza.
| Sep 10, 2013
BUILDINGChicago eShow Daily – Day 2 coverage
The BD+C editorial team brings you this real-time coverage of day 2 of the BUILDINGChicago/Greening the Heartland conference and expo taking place this week at the Holiday Inn Chicago Mart Plaza.
| Sep 4, 2013
Smart building technology: Talking results at the BUILDINGChicago/ Greening the Heartland show
Recent advancements in technology are allowing owners to connect with facilities as never before, leveraging existing automation systems to achieve cost-effective energy improvements. This BUILDINGChicago presentation will feature Procter & Gamble’s smart building management program.
| Sep 4, 2013
Twenty-nine-acre brick building complex in Watertown, Mass., to be renovated as innovation hub
The owner of a 29-acre cluster of brick buildings in Watertown, Mass., wants to reinvent the site as a 21st-century innovation hub.
| Sep 3, 2013
Delinquency rate for commercial real estate loans at lowest level in three years
The delinquency rate for US commercial real estate loans in CMBS dropped for the third straight month to 8.38%. This represents a 10-basis-point drop since July's reading and a 175-basis-point improvement from a year ago.
| Aug 30, 2013
Local Government Report [2013 Giants 300 Report]
Building Design+Construction's rankings of the nation's largest local government design and construction firms, as reported in the 2013 Giants 300 Report.
















