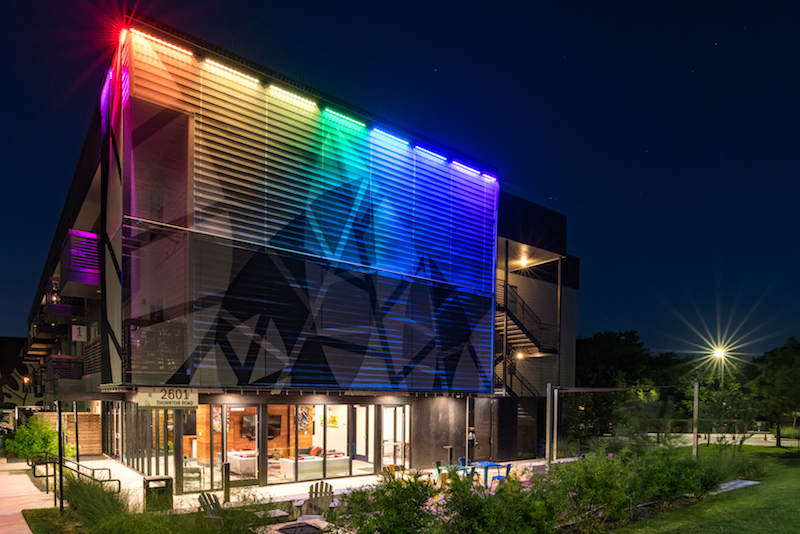When architects at Austin-based PSW Homes initiated plans for Thornton Flats, a three-building, 104-unit urban-infill luxury apartment complex, the design team developed a leaf graphic for the community to give Millennial residents an icon that was representative of their values and those of the builder.
PSW turned to Cambridge Architectural to brand a Thornton Flats façade with a metal mesh design that incorporated the leaf graphic and created a distinct street presence.
“We were seeking a more natural and chill South Austin vibe on this project that would not only create a welcome departure from the feature-laden rentals popping up in the area, but also accentuate the indoor/outdoor living that PSW strives to create,” said Andy Webre, PSW Homes Architectural Project Manager. “We wanted something that had the ability to create a sense of place other than a boring building number.”
Working with PSW designers, engineers at Cambridge began with 10 panels of raw stainless woven wire (1,276 total square feet) in the company’s Mid Balance mesh pattern to create a facade “canvas”.
Matisse-like, leaf “cutouts” were designed by powder-coating the surrounding metal in antique bronze, which looks black to the eye.
 Subtle colored lighting provides additional depth to Cambridge Architectural’s metal mesh leaf graphic at Thornton Flats in Austin. Photo: PSW Homes/Stephen Cunningham.
Subtle colored lighting provides additional depth to Cambridge Architectural’s metal mesh leaf graphic at Thornton Flats in Austin. Photo: PSW Homes/Stephen Cunningham.
A tan wall behind the 50 percent opacity mesh produces a 3D-like effect. Subtle color-changing lighting gives additional depth to the façade in the evening.
L&S Erectors of Litchfield, Ohio mounted the mesh using Cambridge’s custom Eyebolt attachment system.
“We really liked the translucent layering design opportunities the mesh screen offered,” Webre said, “as well as the long-term durability of powder-coated stainless steel.”
For PSW, the metal mesh leaf helped to fulfill the company’s objective of creating a story around each project while weaving in special moments and details.
“I think the Cambridge metal mesh on this project is a great example of how one feature can complement and even accentuate the other project goals,” Webre said. “We had never used metal mesh. Cambridge was awesome in helping us traverse the unchartered territory on this project.”
Cambridge Architectural Business Director David Zeitlin said powder coating expands the design possibilities for metal mesh.
“Thornton Flats is a great example of how we use powder-coating on metal mesh to transform large, designed spaces and facades into signature branding opportunities that feature decorative images, logos or lettering. Powder-coating, used at Thornton, or blast-etching processes create long-lasting visuals capable of withstanding weather and environmental conditions.”
The metal mesh also added to PSW’s goal of sustainable design practices that reduce carbon footprint.
An active member of the U.S. Green Building Council, Cambridge helps architects take maximum advantage of LEED credits.
Metal mesh is readily recyclable and manufactured from recycled materials, according to Zeitlin. A cold-forming manufacturing process generates less environmental impact than processes for heat-treated products. The end result is virtually maintenance-free and has an indestructible lifecycle.
For more information, visit www.cambridgearchitectural.com, email sales@cambridgearchitectural.com or call 866-806-2385.
Related Stories
| Nov 27, 2013
Wonder walls: 13 choices for the building envelope
BD+C editors present a roundup of the latest technologies and applications in exterior wall systems, from a tapered metal wall installation in Oklahoma to a textured precast concrete solution in North Carolina.
Sponsored | | Nov 20, 2013
Four faces of curb appeal
The Furniture Row retail center in Charlotte, N.C., incorporates four specialty stores in a distinctive, efficient structure.
| Nov 18, 2013
The builder’s building
Versatility topped Ron Cleveland’s list of priorities when he and his wife decided to construct a new building in Beaumont, Texas, to accommodate the two businesses they jointly own. Cleveland also wanted to create a structure that would serve as an effective marketing tool for his construction firm. An 11,526-sf custom metal office building met both goals.
| Nov 15, 2013
Metal makes its mark on interior spaces
Beyond its long-standing role as a preferred material for a building’s structure and roof, metal is making its mark on interior spaces as well.
| Oct 30, 2013
Metal roof design tips: The devil is in the details
This AIA/CES-approved presentation provides information regarding proper design to prevent possible infiltration from the roof system into the building. It also works as a guide when designing a roof to allow for proper water runoff.
| Oct 28, 2013
Metal roofs are topping more urban dwellings
Given their durability and ease of use, metal roofs have been a common feature on rural houses for decades. Now they’re becoming an increasingly popular choice on urban dwellings as well.
| Oct 23, 2013
Some lesser-known benefits of metal buildings
While the durability of metal as a construction material is widely recognized, some of its other advantages are less commonly acknowledged and appreciated.
| Oct 18, 2013
Researchers discover tension-fusing properties of metal
When a group of MIT researchers recently discovered that stress can cause metal alloy to fuse rather than break apart, they assumed it must be a mistake. It wasn't. The surprising finding could lead to self-healing materials that repair early damage before it has a chance to spread.
Building Enclosure Systems | Mar 13, 2013
5 novel architectural applications for metal mesh screen systems
From folding façades to colorful LED displays, these fantastical projects show off the architectural possibilities of wire mesh and perforated metal panel technology.
| Mar 6, 2013
Centria announces leadership changes
CENTRIA President Mark Sherwin has announced his retirement beginning April 1, 2013. Sherwin has served as president of CENTRIA, an industry leader in the design, development and manufacture of architectural metal wall and roof systems, for more than 17 years.

















