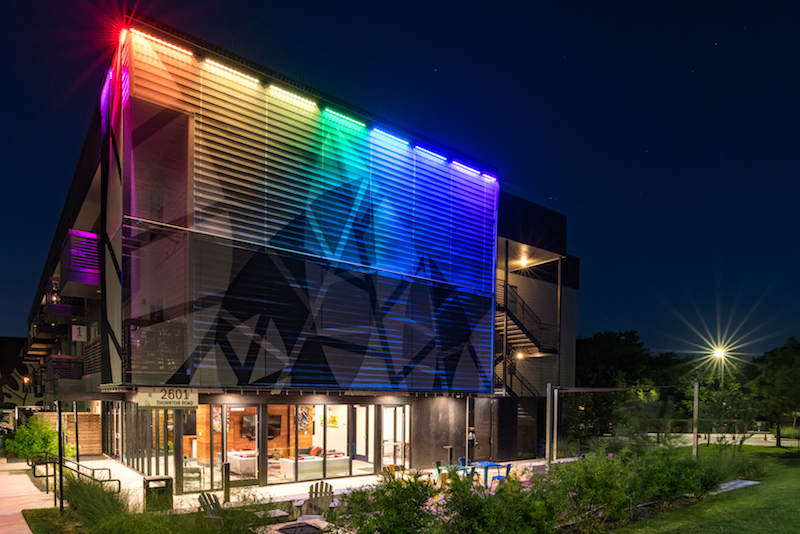When architects at Austin-based PSW Homes initiated plans for Thornton Flats, a three-building, 104-unit urban-infill luxury apartment complex, the design team developed a leaf graphic for the community to give Millennial residents an icon that was representative of their values and those of the builder.
PSW turned to Cambridge Architectural to brand a Thornton Flats façade with a metal mesh design that incorporated the leaf graphic and created a distinct street presence.
“We were seeking a more natural and chill South Austin vibe on this project that would not only create a welcome departure from the feature-laden rentals popping up in the area, but also accentuate the indoor/outdoor living that PSW strives to create,” said Andy Webre, PSW Homes Architectural Project Manager. “We wanted something that had the ability to create a sense of place other than a boring building number.”
Working with PSW designers, engineers at Cambridge began with 10 panels of raw stainless woven wire (1,276 total square feet) in the company’s Mid Balance mesh pattern to create a facade “canvas”.
Matisse-like, leaf “cutouts” were designed by powder-coating the surrounding metal in antique bronze, which looks black to the eye.
 Subtle colored lighting provides additional depth to Cambridge Architectural’s metal mesh leaf graphic at Thornton Flats in Austin. Photo: PSW Homes/Stephen Cunningham.
Subtle colored lighting provides additional depth to Cambridge Architectural’s metal mesh leaf graphic at Thornton Flats in Austin. Photo: PSW Homes/Stephen Cunningham.
A tan wall behind the 50 percent opacity mesh produces a 3D-like effect. Subtle color-changing lighting gives additional depth to the façade in the evening.
L&S Erectors of Litchfield, Ohio mounted the mesh using Cambridge’s custom Eyebolt attachment system.
“We really liked the translucent layering design opportunities the mesh screen offered,” Webre said, “as well as the long-term durability of powder-coated stainless steel.”
For PSW, the metal mesh leaf helped to fulfill the company’s objective of creating a story around each project while weaving in special moments and details.
“I think the Cambridge metal mesh on this project is a great example of how one feature can complement and even accentuate the other project goals,” Webre said. “We had never used metal mesh. Cambridge was awesome in helping us traverse the unchartered territory on this project.”
Cambridge Architectural Business Director David Zeitlin said powder coating expands the design possibilities for metal mesh.
“Thornton Flats is a great example of how we use powder-coating on metal mesh to transform large, designed spaces and facades into signature branding opportunities that feature decorative images, logos or lettering. Powder-coating, used at Thornton, or blast-etching processes create long-lasting visuals capable of withstanding weather and environmental conditions.”
The metal mesh also added to PSW’s goal of sustainable design practices that reduce carbon footprint.
An active member of the U.S. Green Building Council, Cambridge helps architects take maximum advantage of LEED credits.
Metal mesh is readily recyclable and manufactured from recycled materials, according to Zeitlin. A cold-forming manufacturing process generates less environmental impact than processes for heat-treated products. The end result is virtually maintenance-free and has an indestructible lifecycle.
For more information, visit www.cambridgearchitectural.com, email sales@cambridgearchitectural.com or call 866-806-2385.
Related Stories
Sponsored | Roofing | Jun 29, 2017
Metal roofs are soaring in popularity in the residential market
The Metal Roofing Alliance estimates that 750,000 metal roofs were installed on U.S. homes in 2015.
Sponsored | Metals | Jun 15, 2017
Inside-out cheese-making: 12,000-sf metal building features an unusual exoskeleton design
In order to maintain hygienic cleanliness inside the facility, smooth, continuous wall surfaces with a minimum number of joints, indents or protrusions is desirable.
| Jun 13, 2017
Accelerate Live! talk: Driving value through process innovation, Jonathan O'Leary, NCI Building Systems (sponsored)
NCI Building Systems’ Jonathan O'Leary discusses why AEC firms must rely on their partners to simplify the business process and minimize risk.
Sponsored | Roofing | May 24, 2017
Duro-Last Duro-Bond Roofing System installed on New England warehouse
Breault Roofing created a way to make the installation process more efficient by requesting mostly tabless sheets and fastening the membrane with induction welding to the purlins instead of a regular mechanically fastened system onto the pan.
Sponsored | Metals | May 22, 2017
Tapered columns can slim down costs
In many metal building applications, straight columns may have more steel than they need.
Sponsored | Coatings | May 5, 2017
Butler Tech Bioscience Center features hands-on learning in bold new building
Butler Tech students can now study and work in neighboring buildings that feature ALPOLIC metal panels coated in Valspar’s Valflon®.
Sponsored | Metals | May 3, 2017
Steel protection methods
There are robust, well-proven ways to protect steel so it can perform up to its potential virtually indefinitely.
Sponsored | Metals | Apr 28, 2017
Colorful corrugated wall panels provide bright new look for community library
Approximately 2,600 sq. ft. of PAC-CLAD 7/8” Corrugated Panels in five different colors was just what the design team was looking for.
Sponsored | Coatings | Apr 27, 2017
Community center makes a statement in West Sacramento
It takes a team to find the perfect color combination, and this time we accomplished it with the help of CENTRIA.
Sponsored | Roofing | Mar 21, 2017
Duro-Last provides solution for Kentucky elementary school's leaky roof
The assembly used for this project was Duro-Guard EPS Flute Fill Combo as the base, and then Duro-Guard ISO HD and DensDeck® cover boards.















