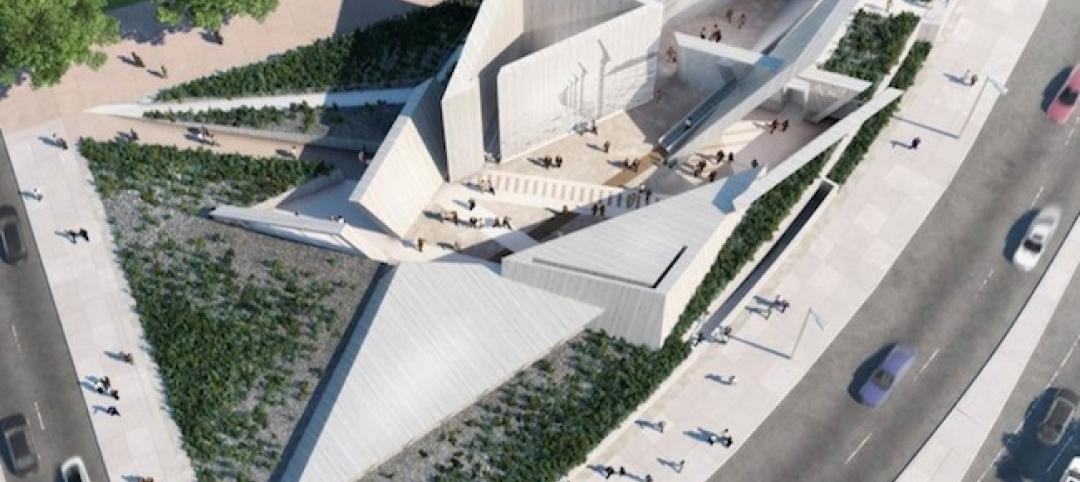The Boys & Girls Clubs of America annually serve 4.3 million young people annually, through membership and community outreach, in 4,300 Clubs across the country and BGCA-affiliated Youth Centers on U.S. military installations worldwide.
On April 26, the organization’s Austin, Texas, area club (BGCAA) held a grand opening for its 32,000-sf headquarters—known as its Home Club—on 10 acres in East Austin. The new facility will allow the organization to serve an additional 1,000 youth, and address challenges for economically disadvantaged local children who lack a place to go after school and during other out-of-school times.
More than 105,000 youth in the Austin market still lack free or affordable programming after school each day, according to the BGCAA, which prior to this opening was serving about 7,500 registered club members ages 6 through 18 years old at 36 locations in two counties.
The new two-story facility houses the BGCAA’s administrative offices, representing the first time in this market that those offices have been combined with the space for kids.

Children can get between floors by stairs or by sliding down a spiral ramp. Image: Tre Dunham
The site on which the club is located is called the Sheth Family Campus, so named in recognition of a multimillion donation made to BGCAA by Adria and Brian Sheth, founders of The Sheth Sangreal Foundation. The club’s indoor athletic facility is named in honor of St David’s Foundation, which donated $1 million.
An anonymous donor provided an additional $1 million, with numerous other significant donations from leading community and business leaders. Fourteen donors kicked in between $100,000 and $999,999 each.
The $14 million club, for which SpawGlass Contractors was the GC, includes a STEM learning center, library, art studios, teen center, and indoor-outdoor sports facilities. STG Design, an Austin-based architecture and design firm, provided the building’s interior design. STG donated a total of $250,000 worth of in-kind services throughout the duration of the project, which broke ground on April 17, 2018.
Themes of openness and honesty informed the design, whose exposed beams, open duct work and lighting grid serve as a teaching tool for showing children have things go together. The roofline is modeled after a traditional home so that building blends in with the surrounding community.
(The land the club now sits on was once zoned for single-family and light residential use, according to the Austin-American Stateman.)
Related Stories
| May 22, 2014
No time for a trip to Dubai? Team BlackSheep's drone flyover gives a bird's eye view [video]
Team BlackSheep—devotees of filmmaking with drones—has posted a fun video that takes viewers high over the city for spectacular vistas of a modern architectural showcase.
| May 22, 2014
IKEA to convert original store into company museum
Due to open next year, the museum is expected to attract 200,000 people annually to rural Älmhult, Sweden, home of the first ever IKEA store.
| May 21, 2014
Gehry unveils plan for renovation, expansion of Philadelphia Museum of Art [slideshow]
Gehry's final design reorganizes and expands the building, adding more than 169,000 sf of space, much of it below the iconic structure.
| May 20, 2014
Kinetic Architecture: New book explores innovations in active façades
The book, co-authored by Arup's Russell Fortmeyer, illustrates the various ways architects, consultants, and engineers approach energy and comfort by manipulating air, water, and light through the layers of passive and active building envelope systems.
| May 19, 2014
What can architects learn from nature’s 3.8 billion years of experience?
In a new report, HOK and Biomimicry 3.8 partnered to study how lessons from the temperate broadleaf forest biome, which houses many of the world’s largest population centers, can inform the design of the built environment.
| May 19, 2014
Calatrava wins court case concerning 'Calatrava bleeds you dry' website
A judge has ordered the left-wing political party Esquerra Unida to pay €30,000 to Santiago Calatrava because of "insulting and degrading" website.
| May 15, 2014
First look: 9/11 Memorial Museum opens to first-responders, survivors, 9/11 families [slideshow]
The 110,000-sf museum is filled with monumental artifacts from the tragedy and exhibits that honor the lives of every victim of the 2001 and 1993 attacks.
| May 13, 2014
Steven Holl's sculptural Institute for Contemporary Art set to break ground at VCU
The facility will have two entrances—one facing the city of Richmond, Va., the other toward VCU's campus—to serve as a connection between "town and gown."
| May 13, 2014
19 industry groups team to promote resilient planning and building materials
The industry associations, with more than 700,000 members generating almost $1 trillion in GDP, have issued a joint statement on resilience, pushing design and building solutions for disaster mitigation.
| May 13, 2014
Libeskind wins competition to design Canadian National Holocaust Monument
A design team featuring Daniel Libeskind and Gail Dexter-Lord has won a competition with its design for the Canadian National Holocaust Monument in Toronto. The monument is set to open in the autumn of 2015.
















