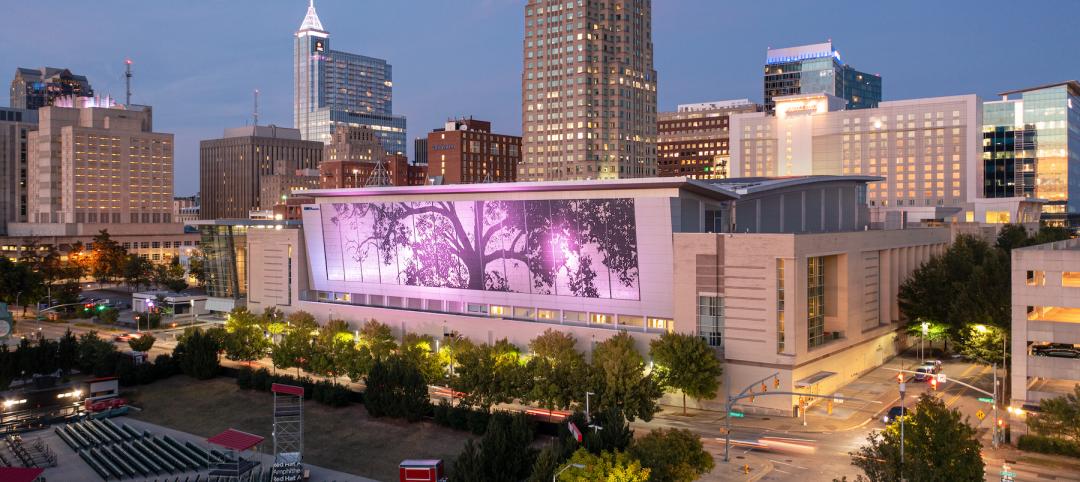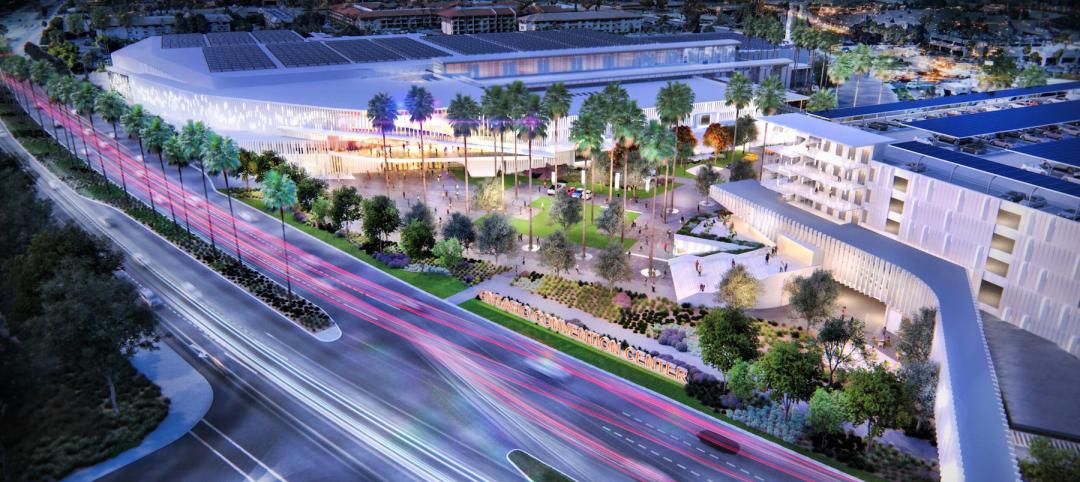A new 45,000 sf FEMA-operated evacuation shelter in the Greater Austin metropolitan area will begin construction this fall. The center will be available to house people in the event of a disaster such as a major hurricane and double as an events venue when not needed for emergency shelter.
The Caldwell County Evacuation Center will house up to 350 people comfortably within its main hall. Supply trucks can deliver necessities to the back of building which includes designated office space to accommodate FEMA operations and a warming kitchen where food will be served. Overlooking the sweeping natural landscape, an elevated outdoor patio and adjacent interior concourse will function as a breakout space for events and a provide outdoor connectivity for evacuees.
Warm tones and wood accents will be incorporated throughout to combat the stale environment often seen in evacuation shelters. Elevated fixtures and details will be included in the restrooms such as floor-to-ceiling partitions between each stall and individual shower rooms for an increased sense of privacy and space. Families seeking shelter with young children will also have three designated mothers’ rooms to choose from for nursing and pumping, as well as extra changing tables in both the women’s and men’s restrooms.
Extra charging outlets will be deployed in the corridors and common spaces to help decrease congestion in the main hall and encourage evacuees to explore alternative spaces with natural light and outdoor views. Acoustic measures in the ceiling and wall panels will be integrated to help mitigate noise throughout the building, not only for functional purposes but also to reduce overstimulation when the building is at capacity.
The facility is likely to host residents of coastal areas of the state during hurricane emergencies. Damaging hurricanes have become more common in Texas, with eight of the 10 most active years occurring since the mid-1990s. These storms have impacted thousands of coastal area residents. Hurricane Harvey, for example, displaced approximately 32,000 people in shelters across the state. Inland areas such as the Austin metroplex can provide temporary shelter for these residents.
Owner and/or developer: County of Caldwell
Design architect: Method Architecture
Architect of Record: Method Architecture
MEP Engineer: IMEG
Civil Engineer: Doucet, a Kleinfelder Company
Structural Engineer: IMEG
Landscape Architect: Coleman & Associates
Grant Administrator: Langford Community Management Services
General Contractor: N/A
Related Stories
Designers | Oct 1, 2024
Global entertainment design firm WATG acquires SOSH Architects
Entertainment design firm WATG has acquired SOSH Architects, an interior design and planning firm based in Atlantic City, N.J.
Casinos | Jul 26, 2024
New luxury resort casino will be regional draw for Shreveport, Louisiana area
Live! Casino & Hotel Louisiana, the first land-based casino in the Shreveport-Bossier market, recently topped off. The $270+ project will serve as a regional destination for world-class gaming, dining, entertainment, and hotel amenities.
Smart Buildings | Jul 25, 2024
A Swiss startup devises an intelligent photovoltaic façade that tracks and moves with the sun
Zurich Soft Robotics says Solskin can reduce building energy consumption by up to 80% while producing up to 40% more electricity than comparable façade systems.
Sports and Recreational Facilities | Jul 15, 2024
Smart stadiums: The future of sports and entertainment venues
These digitally-enhanced and connected spaces are designed to revolutionize the fan experience, enhance safety, and optimize operational efficiency, according to SSR's Will Maxwell, Smart Building Consultant.
Adaptive Reuse | Jul 12, 2024
Detroit’s Michigan Central Station, centerpiece of innovation hub, opens
The recently opened Michigan Central Station in Detroit is the centerpiece of a 30-acre technology and cultural hub that will include development of urban transportation solutions. The six-year adaptive reuse project of the 640,000 sf historic station, created by the same architect as New York’s Grand Central Station, is the latest sign of a reinvigorating Detroit.
Education Facilities | Jun 6, 2024
Studio Gang designs agricultural education center for the New York City Housing Authority
Earlier this month, the City of New York broke ground on the new $18.2 million Marlboro Agricultural Education Center (MAEC) at the New York City Housing Authority’s Marlboro Houses in Brooklyn. In line with the mission of its nonprofit operator, The Campaign Against Hunger, MAEC aims to strengthen food autonomy and security in underserved neighborhoods. MAEC will provide Marlboro Houses with diverse, community-oriented programs.
Products and Materials | May 31, 2024
Top building products for May 2024
BD+C Editors break down May's top 15 building products, from Durat and CaraGreen's Durat Plus to Zurn Siphonic Roof Drains.
Events Facilities | May 8, 2024
Raleigh to start construction on convention center expansion
An amphitheater relocation and new hotel are included in a funding package approved by the county last year.
Events Facilities | May 2, 2024
Metros are seeking far bigger convention center spaces
Some projects are doubling the capacities of existing buildings.
Mixed-Use | Apr 23, 2024
A sports entertainment district is approved for downtown Orlando
This $500 million mixed-use development will take up nearly nine blocks.

















