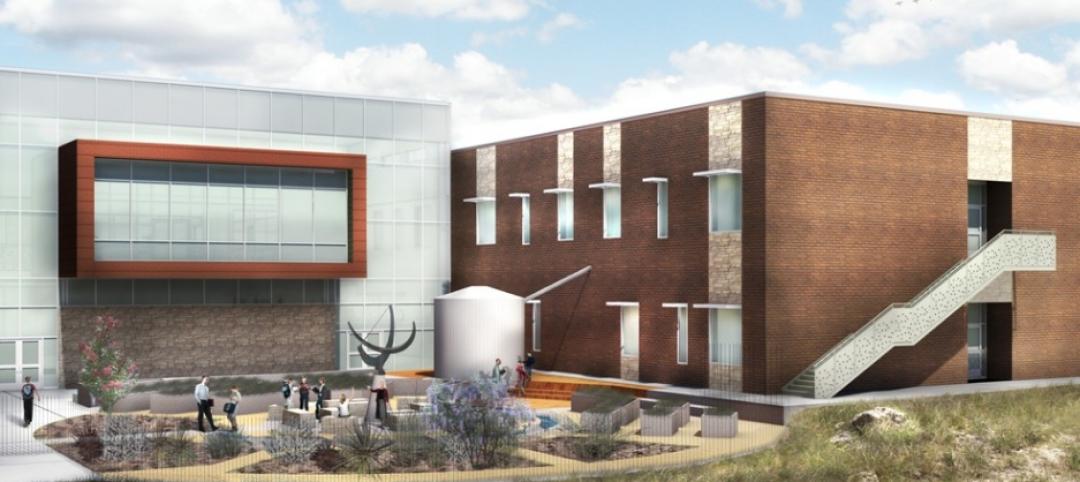In Austin, the Rosedale School has opened for students with special needs aged 3 to 22. The new facility features sensory rooms, fully accessible playgrounds and gardens, community meeting spaces, and an on-site clinic. The school serves 100 learners with special needs from across Austin Independent School District (ISD).
Replacing the original Rosedale Elementary School, which was created in 1988, the new Rosedale School has been organized into learning areas serving specific populations of students: medically fragile, social and behavioral disorders, and transition to life in the community. The design of each area, or neighborhood, takes inspiration from the natural environment—such as the colors and patterns of vegetation, the movement of water, and the shapes of wildlife. These areas, as well as shared community spaces, are connected via a central hub that’s referred to as the living room.
To provide comprehensive assistance for students with diverse physical needs, the school features patient lifts inside the classrooms. These lifts help teachers safely and efficiently move students who need additional physical assistance, and they ensure that every child can participate fully in educational activities.
Throughout the campus, murals of iconic Austin landmarks such as Barton Springs, food truck parks, and Lady Bird Lake connect the school with the larger community. The school’s park remains open to the public after hours.
In partnership with the healthcare center Ascension Seton, the school also has an on-site pediatric clinic that serves both Rosedale students and the larger community. Austin ISD hopes the combination of a school and clinic serving individuals with medical and behavioral needs will serve as a model across the country.
On the Building Team:
Owner: Austin ISD (clinic owned by Dell Children’s Medical Center, part of Ascension Medical Group)
Architect and interior designer: Page Southerland Page
Landscape designer: Asakura Robinson Company
Civil engineer: Garza EMC
Structural engineer: Datum Rios
MEP engineer: CNG Engineering
General contractor: Rogers-O’Brien Construction
Related Stories
| Nov 15, 2013
Greenbuild 2013 Report - BD+C Exclusive
The BD+C editorial team brings you this special report on the latest green building trends across nine key market sectors.
| Nov 13, 2013
Installed capacity of geothermal heat pumps to grow by 150% by 2020, says study
The worldwide installed capacity of GHP systems will reach 127.4 gigawatts-thermal over the next seven years, growth of nearly 150%, according to a recent report from Navigant Research.
| Nov 5, 2013
Net-zero movement gaining traction in U.S. schools market
As more net-zero energy schools come online, school officials are asking: Is NZE a more logical approach for school districts than holistic green buildings?
| Oct 30, 2013
11 hot BIM/VDC topics for 2013
If you like to geek out on building information modeling and virtual design and construction, you should enjoy this overview of the top BIM/VDC topics.
| Oct 28, 2013
Urban growth doesn’t have to destroy nature—it can work with it
Our collective desire to live in cities has never been stronger. According to the World Health Organization, 60% of the world’s population will live in a city by 2030. As urban populations swell, what people demand from their cities is evolving.
| Oct 18, 2013
Researchers discover tension-fusing properties of metal
When a group of MIT researchers recently discovered that stress can cause metal alloy to fuse rather than break apart, they assumed it must be a mistake. It wasn't. The surprising finding could lead to self-healing materials that repair early damage before it has a chance to spread.
| Oct 15, 2013
15 great ideas from the Under 40 Leadership Summit – Vote for your favorite!
Sixty-five up-and-coming AEC stars presented their big ideas for solving pressing social, economic, technical, and cultural problems related to the built environment. Which one is your favorite?
| Oct 7, 2013
10 award-winning metal building projects
The FDNY Fireboat Firehouse in New York and the Cirrus Logic Building in Austin, Texas, are among nine projects named winners of the 2013 Chairman’s Award by the Metal Construction Association for outstanding design and construction.
| Oct 7, 2013
Geothermal system, energy-efficient elevator are key elements in first net-zero public high school in Rhode Island
The school will employ a geothermal system to heat and cool a portion of the building. Other energy-saving measures will include LED lighting, room occupancy sensors, and an energy-efficient elevator.
| Sep 24, 2013
8 grand green roofs (and walls)
A dramatic interior green wall at Drexel University and a massive, 4.4-acre vegetated roof at the Kauffman Performing Arts Center in Kansas City are among the projects honored in the 2013 Green Roof and Wall Awards of Excellence.

















