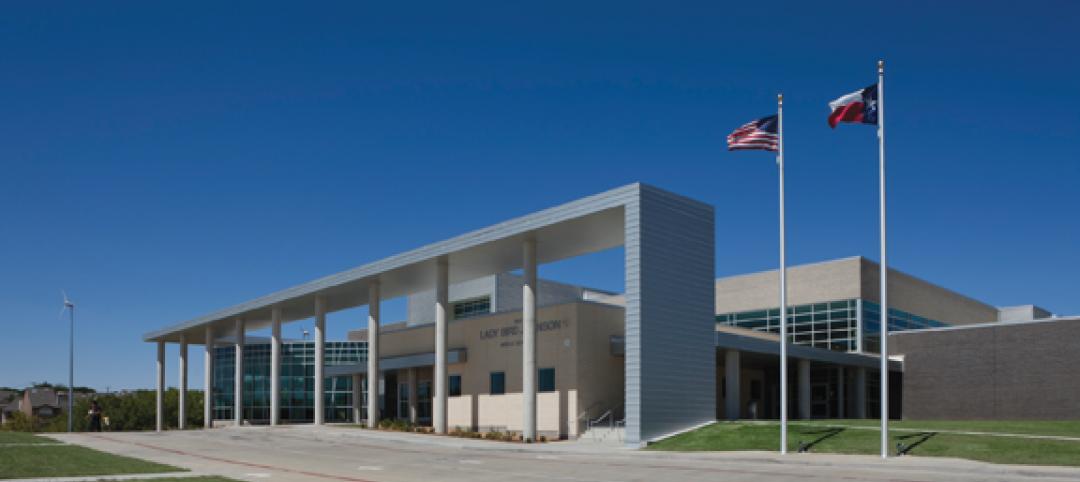In Austin, the Rosedale School has opened for students with special needs aged 3 to 22. The new facility features sensory rooms, fully accessible playgrounds and gardens, community meeting spaces, and an on-site clinic. The school serves 100 learners with special needs from across Austin Independent School District (ISD).
Replacing the original Rosedale Elementary School, which was created in 1988, the new Rosedale School has been organized into learning areas serving specific populations of students: medically fragile, social and behavioral disorders, and transition to life in the community. The design of each area, or neighborhood, takes inspiration from the natural environment—such as the colors and patterns of vegetation, the movement of water, and the shapes of wildlife. These areas, as well as shared community spaces, are connected via a central hub that’s referred to as the living room.
To provide comprehensive assistance for students with diverse physical needs, the school features patient lifts inside the classrooms. These lifts help teachers safely and efficiently move students who need additional physical assistance, and they ensure that every child can participate fully in educational activities.
Throughout the campus, murals of iconic Austin landmarks such as Barton Springs, food truck parks, and Lady Bird Lake connect the school with the larger community. The school’s park remains open to the public after hours.
In partnership with the healthcare center Ascension Seton, the school also has an on-site pediatric clinic that serves both Rosedale students and the larger community. Austin ISD hopes the combination of a school and clinic serving individuals with medical and behavioral needs will serve as a model across the country.
On the Building Team:
Owner: Austin ISD (clinic owned by Dell Children’s Medical Center, part of Ascension Medical Group)
Architect and interior designer: Page Southerland Page
Landscape designer: Asakura Robinson Company
Civil engineer: Garza EMC
Structural engineer: Datum Rios
MEP engineer: CNG Engineering
General contractor: Rogers-O’Brien Construction
Related Stories
| Jul 20, 2012
K-12 Schools Report: ‘A lot of pent-up need,’ with optimism for ’13
The Giants 300 Top 25 AEC Firms in the K-12 Schools Sector.
| Jul 2, 2012
Plumosa School of the Arts earns LEED Gold
Education project dedicated to teaching sustainability in the classroom.
| Jun 1, 2012
New BD+C University Course on Insulated Metal Panels available
By completing this course, you earn 1.0 HSW/SD AIA Learning Units.
| May 29, 2012
Reconstruction Awards Entry Information
Download a PDF of the Entry Information at the bottom of this page.
| May 24, 2012
2012 Reconstruction Awards Entry Form
Download a PDF of the Entry Form at the bottom of this page.
| May 24, 2012
Stellar completes St. Mark’s Episcopal Church and Day School renovation and expansion
The project united the school campus and church campus including a 1,200-sf chapel expansion, a new 10,000-sf commons building, 7,400-sf of new covered walkways, and a drop-off pavilion.
| May 21, 2012
Winchester High School receives NuRoof system
Metal Roof Consultants attended a school board meeting and presented a sloped metal retrofit roof as an alternative to tearing off the existing roof and replacing it with another flat roof.
| May 8, 2012
Gensler & J.C. Anderson team for pro bono high school project in Chicago
City Year representatives came to Gensler for their assistance in the transformation of the organization’s offices within Orr Academy High School, which also serve as an academic and social gathering space for students and corps members.
| Mar 5, 2012
Perkins Eastman pegs O’Donnell to lead K-12 practice
O’Donnell will continue the leadership and tradition of creative design established by firm Chairman and CEO Bradford Perkins FAIA, MRAIC, AICP in leading this market sector across the firm’s 13 offices domestically and internationally.















