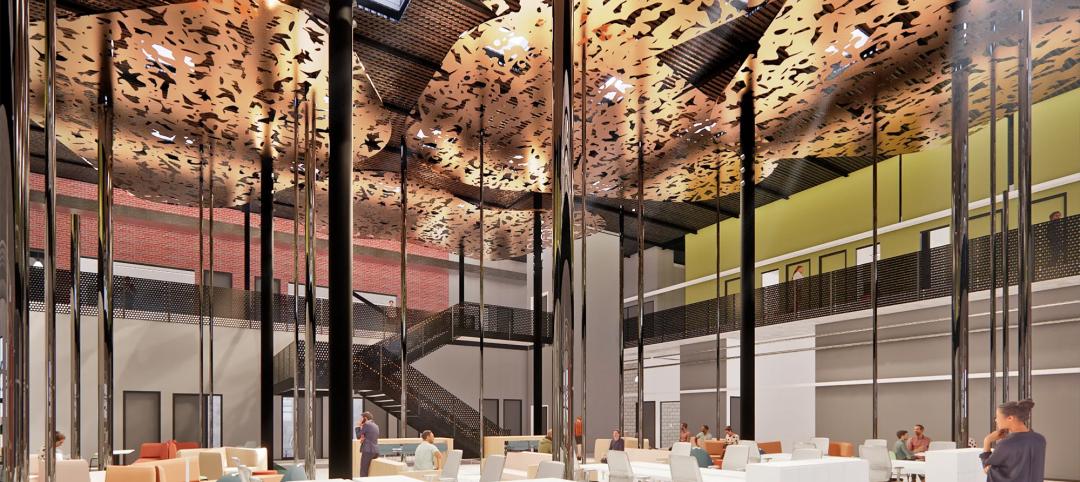Fisher Body was an automobile coachbuilder founded in 1908. Its 21st plant, a six-story 600,000-sf factory in Detroit that produced car chassis, was said to be one of Motor City’s first poured-concrete buildings. General Motors purchased the plant in 1926 and made Cadillacs and Buicks there through 1984. The plant then went from being occupied by paint manufacturers for nearly a decade, to abandonment until the city of Detroit took ownership of the graffiti-strewn structure in 2000.
The building seemed destined for demolition—especially after a fire in 2014 damaged part of the plant—until two local developers Greg Jackson and Richard Hosey, and the architecture, interiors, and planning firm McIntosh Poris Associates, came up with a mixed-use design alternative that will reuse the plant for housing.
Fisher 21 Lofts, as the repurposed site is called, will have 433 apartments, one-fifth of which designated as affordable. McIntosh Poris’ design features three skylight-capped atria with courtyards, 28,000 sf of restaurants and retail, and 15,000 sf of coworking office space on the ground and second floor levels. The ground floor will also offer an outdoor pool terrace on the building’s south side.

PRESERVING HISTORY
The building’s façade will receive a full historic preservation, with all window openings being retained as originally designed and the windows themselves being replaced. Existing masonry will be cleaned and restored. The building’s signature water tower with be retained, and its existing penthouse transformed into a clubhouse and fitness center.
Fisher 21 Lofts’ amenities include a two-acre roof with a lounge, dog park and spa, and a quarter-mile walking track with views of Detroit’s skyline.

The lofts’ construction is expected to start later this year, and should be ready for occupancy by 2025. The project’s building team includes Lewand Building Companies (CM), Kidorf Preservation Consulting (historic tax-credit consultant), Mannik Smith Group (CE, landscape architect), Applied Environmental (environmental engineer), ETS Engineering (EE), Sellinger Associates (M/P engineer), IMEG (SE), Capture It (3D scanning), and Amy Baker Architect (spec writing).
This $134 million adaptive reuse is believed to be the largest minority-led development in Detroit’s history, teaming Jackson Asset Management, Hosey Development, and Lewand Development. The Detroit Free Press reported that the developers acquired the building for less than $1 million, and that it would have cost the city between $5 million and $10 million to tear down the building.
Related Stories
Adaptive Reuse | Jan 18, 2024
Coca-Cola packaging warehouse transformed into mixed-use complex
The 250,000-sf structure is located along a now defunct railroad line that forms the footprint for the city’s multi-phase Beltline pedestrian/bike path that will eventually loop around the city.
Adaptive Reuse | Jan 12, 2024
Office-to-residential conversions put pressure on curbside management and parking
With many office and commercial buildings being converted to residential use, two important issues—curbside management and parking—are sometimes not given their due attention. Cities need to assess how vehicle storage, bike and bus lanes, and drop-off zones in front of buildings may need to change because of office-to-residential conversions.
K-12 Schools | Jan 8, 2024
Video: Learn how DLR Group converted two big-box stores into an early education center
Learn how the North Kansas City (Mo.) School District and DLR Group adapted two big-box stores into a 115,000-sf early education center offering services for children with special needs.
Affordable Housing | Dec 14, 2023
What's next for affordable housing in 2024?
As 2023 draws to a close, GBBN’s Mary Jo Minerich and Amanda Markovic, AIA sat down to talk about the future. What’s next in terms of trends, technology, and construction of affordable housing?
MFPRO+ News | Nov 21, 2023
Underused strip malls offer great potential for conversions to residential use
Replacing moribund strip malls with multifamily housing could make a notable dent in the housing shortage and revitalize under-used properties across the country, according to a report from housing nonprofit Enterprise Community Partners.
Office Buildings | Nov 10, 2023
3 important early considerations for office-to-residential conversions
Scott Campagna, PE, Senior Director of Housing, IMEG Corp, shares insights from experts on office-to-residential conversion issues that may be mitigated when dealt with early.
Adaptive Reuse | Nov 1, 2023
Biden Administration reveals plan to spur more office-to-residential conversions
The Biden Administration recently announced plans to encourage more office buildings to be converted to residential use. The plan includes using federal money to lend to developers for conversion projects and selling government property that is suitable for conversions.
Government Buildings | Oct 23, 2023
Former munitions plant reimagined as net-zero federal workplace
The General Services Administration (GSA) has embraced adaptive reuse with Building 48, an exciting workplace project that sets new precedents for how the federal government will approach sustainable design.
Esports Arenas | Oct 10, 2023
Modular esports arena attracts more than gamers
As the esports market continues to grow to unprecedented numbers, more facilities are being developed by universities and real estate firms each year.
Luxury Residential | Oct 2, 2023
Chicago's Belden-Stratford luxury apartments gets centennial facelift
The Belden-Stratford has reopened its doors following a renovation that blends the 100-year-old building’s original architecture with modern residences.

















