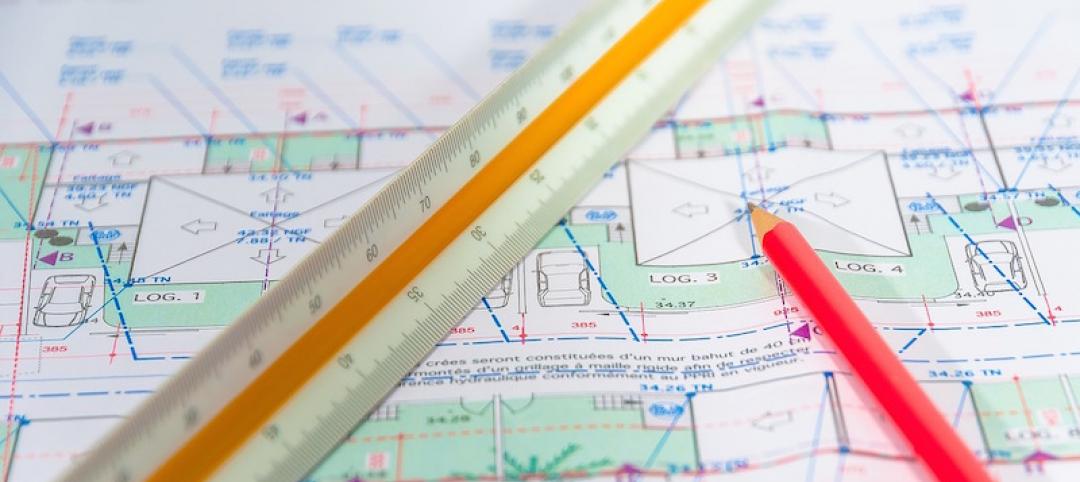The joint venture of H. J. High Construction/Batson-Cook Company recently broke ground on the construction of a Balance Bunker at Mitsubishi Power Systems Americas (MPSA) Savannah Machinery Works project.
The structure is the fourth project on the campus to be built by the team.
The stand-alone Balance Bunker will bring the latest in product testing technology to the Savannah Machinery Works.
The facility, a modification of similar facilities used by Mitsubishi Heavy Industries, Inc. (MHI) in Japan, was designed by a joint design team of engineers and architects from The Austin Company of Cleveland, Ohio, MPSA and MHI.
The chamber will be contained within a single-story precast and insulated metal panel building, conventionally framed with steel columns, beams and joists. The chamber is constructed of seven feet of reinforced concrete walls lined with inner and outer steel that will be capable of withstanding nearly zero atmosphere under vacuum. The structure will be connected with the main manufacturing facility by a rail line, also built by High / Batson-Cook.
The project, which broke ground in August, is scheduled to be completed in November 2012.
Also announced, the third phase of the MPSA Savannah Machinery Works construction project was awarded to the joint venture of H.J. High Construction/Batson-Cook.
The team, which built the initial two phases of the facility, will erect a $16 million, 74,000-sf manufacturing bay for the new facility in Pooler, Ga.
The new project, Bay 4, will be home to the gas turbine and steam turbine assembly activities. H.J. High and Batson-Cook will install a crane system to aid in the compilation of its product.
In addition, 400 feet of railroad track will be constructed inside the facility. The track will connect to a new spur, built in Phase II of the project, linking the Savannah Machinery Works to the Port of Savannah. This phase is expected to complete in March of 2012. BD+C
Related Stories
Multifamily Housing | May 10, 2017
Triple Treat: Developer transforms mid-rise into unique live-work lofts
Novus Residences’ revolutionary e-lofts concept offers tenants a tempting trio of options—‘live,’ ‘live-work,’ or ‘work’—all on the same floor.
Architects | May 9, 2017
Spiezle Architectural Group looks to the future
Now in its seventh decade, the firm expands its portfolio and moves into a larger HQs.
Architects | May 9, 2017
Movers + Shapers: The social connector
Studio Gang gains fans with buildings that unite people and embrace the outside world.
Architects | May 5, 2017
An acquisition extends Eppstein Uhen Architects’ national footprint
Has architects in 35 states after acquiring Burkettdesign in Denver.
Great Solutions | May 5, 2017
No nails necessary: Framing system comes together with steel zip ties and screws
Clemson University’s School of Architecture develops a patent-pending construction method that is gaining attention for its potential use in rapid, low-tech sustainable housing.
Multifamily Housing | May 3, 2017
Silicon Valley’s high-tech oasis
An award-winning rental complex takes its design cues from its historic location in Silicon Valley.
Architects | May 3, 2017
Avoiding trouble in paradise: Tips on building successfully in the Caribbean
The island setting itself is at the root of several of these disruptive assumptions.
Multifamily Housing | May 2, 2017
Multifamily housing: 7 exciting, inspiring innovations [AIA Course]
This AIA CES course features seven novel approaches developers and Building Teams are taking to respond to competitive pressures and build more quickly and with more attractive offerings.
Healthcare Facilities | May 1, 2017
Designing patient rooms for the entire family can improve patient satisfaction and outcomes
Hospital rooms are often not designed to accommodate extended stays for anyone other than the patient, which can have negative effects on patient outcome.
Architects | Apr 27, 2017
Number of U.S. architects holds steady, while professional mobility increases
New data from NCARB reveals that while the number of architects remains consistent, practitioners are looking to get licensed in multiple states.










![Multifamily housing today: 7 exciting, inspiring innovations [AIA Course] Multifamily housing today: 7 exciting, inspiring innovations [AIA Course]](/sites/default/files/styles/list_big/public/Screen%20Shot%202017-05-02%20at%2011.55.02%20AM.png?itok=ZS_4opT9)






