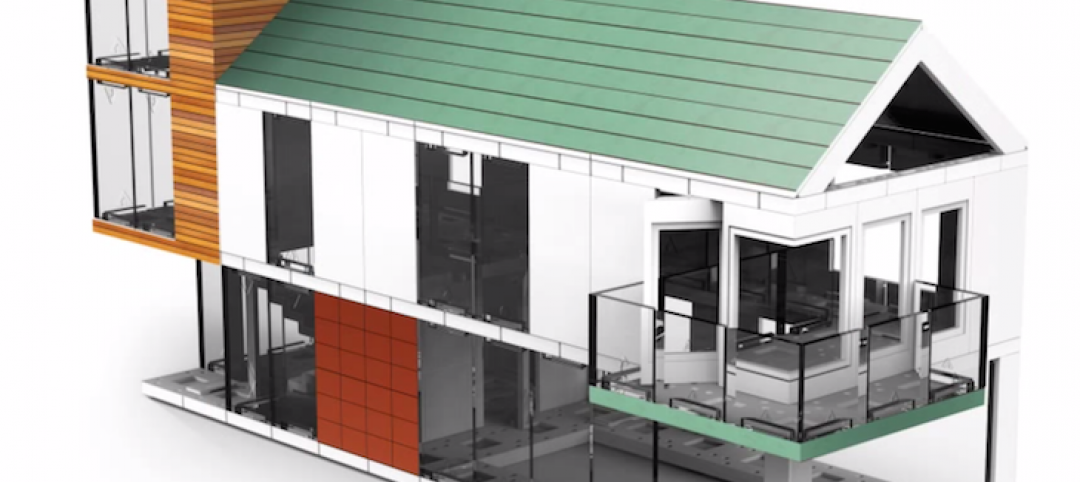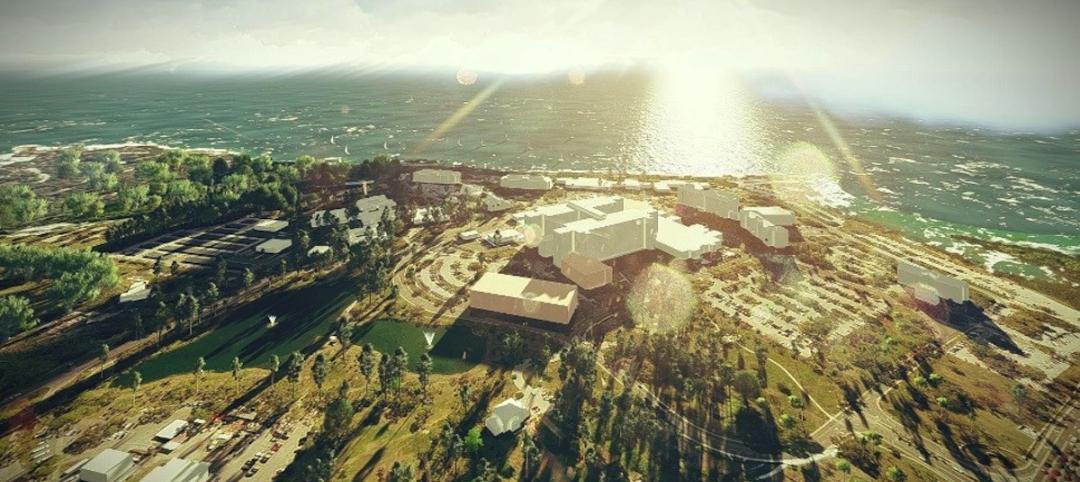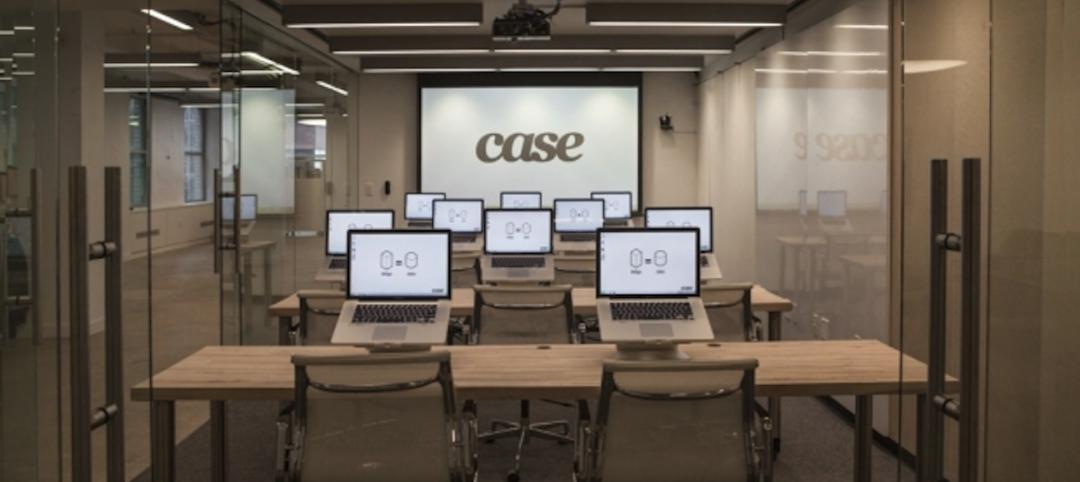The joint venture of H. J. High Construction/Batson-Cook Company recently broke ground on the construction of a Balance Bunker at Mitsubishi Power Systems Americas (MPSA) Savannah Machinery Works project.
The structure is the fourth project on the campus to be built by the team.
The stand-alone Balance Bunker will bring the latest in product testing technology to the Savannah Machinery Works.
The facility, a modification of similar facilities used by Mitsubishi Heavy Industries, Inc. (MHI) in Japan, was designed by a joint design team of engineers and architects from The Austin Company of Cleveland, Ohio, MPSA and MHI.
The chamber will be contained within a single-story precast and insulated metal panel building, conventionally framed with steel columns, beams and joists. The chamber is constructed of seven feet of reinforced concrete walls lined with inner and outer steel that will be capable of withstanding nearly zero atmosphere under vacuum. The structure will be connected with the main manufacturing facility by a rail line, also built by High / Batson-Cook.
The project, which broke ground in August, is scheduled to be completed in November 2012.
Also announced, the third phase of the MPSA Savannah Machinery Works construction project was awarded to the joint venture of H.J. High Construction/Batson-Cook.
The team, which built the initial two phases of the facility, will erect a $16 million, 74,000-sf manufacturing bay for the new facility in Pooler, Ga.
The new project, Bay 4, will be home to the gas turbine and steam turbine assembly activities. H.J. High and Batson-Cook will install a crane system to aid in the compilation of its product.
In addition, 400 feet of railroad track will be constructed inside the facility. The track will connect to a new spur, built in Phase II of the project, linking the Savannah Machinery Works to the Port of Savannah. This phase is expected to complete in March of 2012. BD+C
Related Stories
Healthcare Facilities | May 27, 2015
Rochester, Minn., looks to escape Twin Cities’ shadow with $6.5 billion biotech development
The 20-year plan would also be a boon to Mayo Clinic, this city’s best-known address.
BIM and Information Technology | May 26, 2015
Lego-like model building kit was created by an architect for architects
Arckit, as the system is called, was designed to a 1:48 scale, making it easy to create models accurate to the real-life, physical building projected.
BIM and Information Technology | May 26, 2015
Moore's Law and the future of urban design
SmithGroupJJR's Stephen Conschafter, urban designer and planner, discusses his thoughts on the 50th anniversary of Moore's Law and how technology is transforming urban design.
Architects | May 26, 2015
AIA design competition creates portable, temporary housing for the homeless
The winning design from the AIA's "A Safe Place" competition was built at the AIA convention in Atlanta and later donated to a local non-profit partner.
BIM and Information Technology | May 21, 2015
How AEC firms should approach BIM training
CASE Founding Partner Steve Sanderson talks about the current state of software training in the AEC industry and common pitfalls in AEC training.
Architects | May 20, 2015
Architecture billings remain stuck in winter slowdown
Regional business conditions continue to thrive in the South and West
University Buildings | May 19, 2015
Special Report: How your firm can help struggling colleges and universities meet their building project goals
Building Teams that want to succeed in the higher education market have to help their clients find new funding sources, control costs, and provide the maximum value for every dollar.
University Buildings | May 19, 2015
Renovate or build new: How to resolve the eternal question
With capital budgets strained, renovation may be an increasingly attractive money-saving option for many college and universities.
University Buildings | May 19, 2015
KU Jayhawks take a gander at a P3 development
The P3 concept is getting a tryout at the University of Kansas, where state funding for construction has fallen from 20% of project costs to about 11% over the last 10 years.
Multifamily Housing | May 19, 2015
Zaha Hadid unveils 'interlocking lattice' design for luxury apartments in Monterrey, Mexico
Hadid's scheme was inspired by the Mexican tradition of interlocking lattice geometries.
















