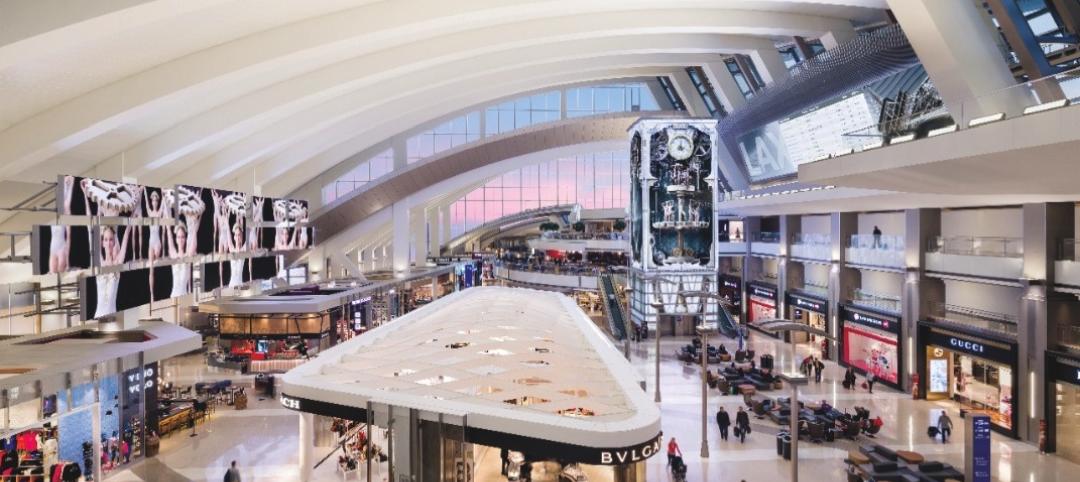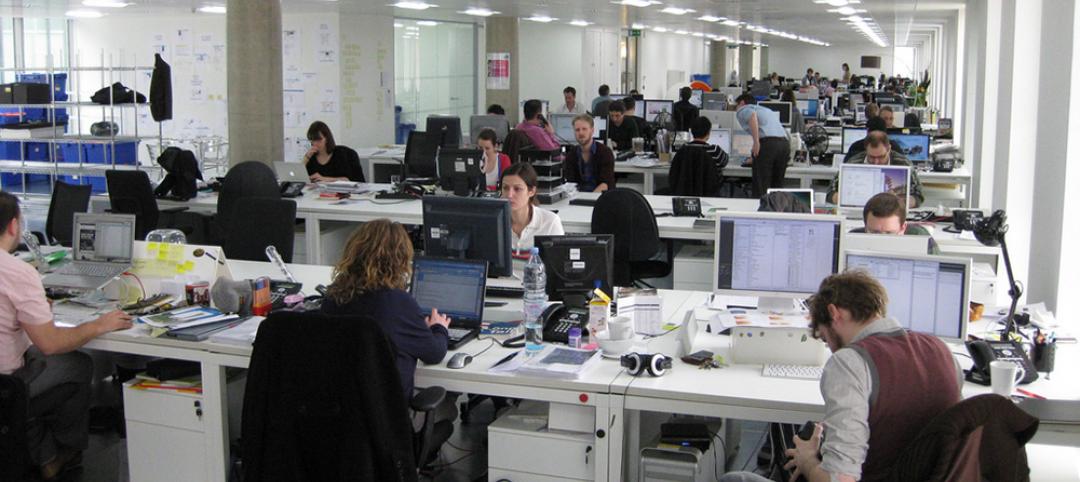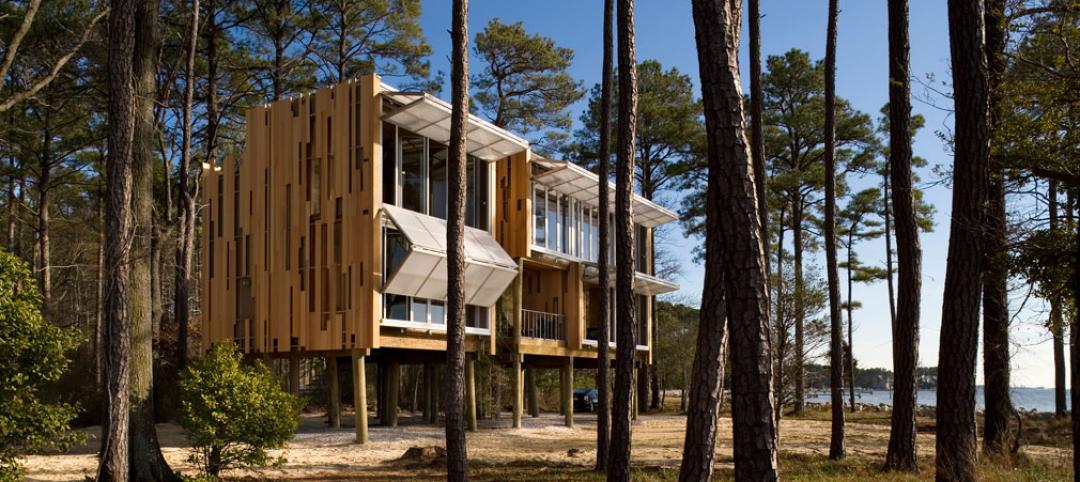The joint venture of H. J. High Construction/Batson-Cook Company recently broke ground on the construction of a Balance Bunker at Mitsubishi Power Systems Americas (MPSA) Savannah Machinery Works project.
The structure is the fourth project on the campus to be built by the team.
The stand-alone Balance Bunker will bring the latest in product testing technology to the Savannah Machinery Works.
The facility, a modification of similar facilities used by Mitsubishi Heavy Industries, Inc. (MHI) in Japan, was designed by a joint design team of engineers and architects from The Austin Company of Cleveland, Ohio, MPSA and MHI.
The chamber will be contained within a single-story precast and insulated metal panel building, conventionally framed with steel columns, beams and joists. The chamber is constructed of seven feet of reinforced concrete walls lined with inner and outer steel that will be capable of withstanding nearly zero atmosphere under vacuum. The structure will be connected with the main manufacturing facility by a rail line, also built by High / Batson-Cook.
The project, which broke ground in August, is scheduled to be completed in November 2012.
Also announced, the third phase of the MPSA Savannah Machinery Works construction project was awarded to the joint venture of H.J. High Construction/Batson-Cook.
The team, which built the initial two phases of the facility, will erect a $16 million, 74,000-sf manufacturing bay for the new facility in Pooler, Ga.
The new project, Bay 4, will be home to the gas turbine and steam turbine assembly activities. H.J. High and Batson-Cook will install a crane system to aid in the compilation of its product.
In addition, 400 feet of railroad track will be constructed inside the facility. The track will connect to a new spur, built in Phase II of the project, linking the Savannah Machinery Works to the Port of Savannah. This phase is expected to complete in March of 2012. BD+C
Related Stories
Cultural Facilities | Feb 25, 2015
Edmonton considering 'freezeway' to embrace winter
If the new Edmonton Freezeway is constructed, residents will have an 11-km course that winds through the city and allows them to skate to work, school, and other city activities.
Building Team | Feb 24, 2015
Call for entries: 2015 Giants 300 survey
The annual Giants 300 Report ranks the top AEC firms in commercial construction, by revenue.
Industrial Facilities | Feb 24, 2015
Starchitecture meets agriculture: OMA unveils design for Kentucky community farming facility
The $460 million Food Port project will define a new model for the relationship between consumer and producer.
University Buildings | Feb 23, 2015
Future-proofing educational institutions: 5 trends to consider
In response to rapidly changing conditions in K-12 and higher education, institutions and school districts should consider these five trends to ensure a productive, educated future.
Office Buildings | Feb 23, 2015
The importance of quiet and the consequences of distraction
Recent work style studies show that the average knowledge worker spends 25-35% of their time doing heads-down focused work. Once thrown off track, it can take some 23 minutes for a worker to return to the original task.
Modular Building | Feb 23, 2015
Edge construction: The future of modular
Can innovative project delivery methods, namely modular construction, bring down costs and offer a solution for housing in urban markets? FXFOWLE’s David Wallance discusses the possibilities for modular.
| Feb 23, 2015
6 trends changing the way city dwellers live
Across the cultural grid, from food to retail to transportation, America's urban areas are already undergoing a major metamorphosis. Here are the six major trends shaping our cities, from Fast Company.
Green | Feb 23, 2015
State of the green union, and the next big shift in sustainability
The history of the green movement offers cues that we are on the precipice of another significant shift in the green union.
| Feb 23, 2015
Where are the iconic green buildings?
What does a green building look like? How would you know one if you saw one? Maybe a trivial question to some, but of great interest to architects, designers, and other members of the Building Team as the rapid evolution of sustainable buildings continues apace.
Sports and Recreational Facilities | Feb 21, 2015
Pumped-up recreation centers help build body, mind, and spirit
Adopting facility layouts from Asian and European models, today’s sports and recreational buildings are becoming social hubs that accommodate a variety of community needs.















