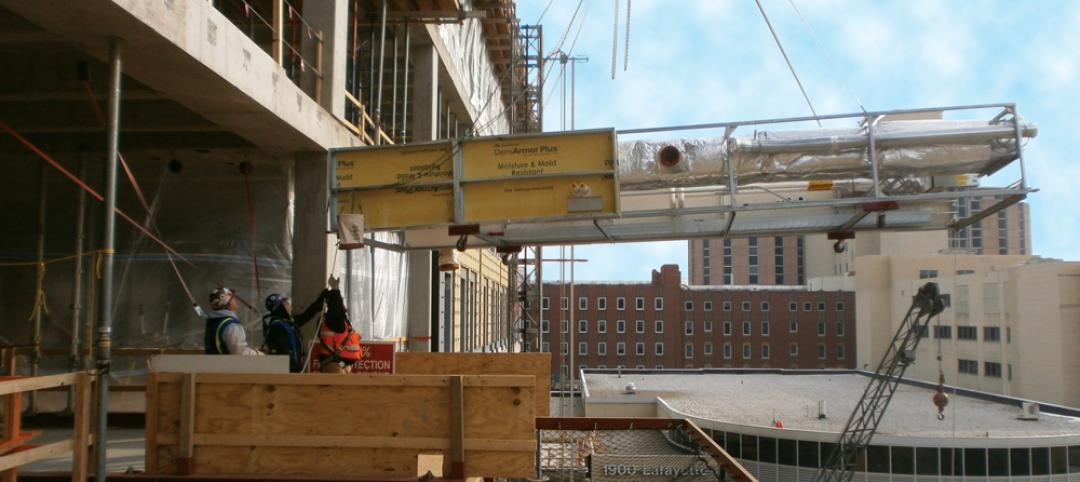The joint venture of H. J. High Construction/Batson-Cook Company recently broke ground on the construction of a Balance Bunker at Mitsubishi Power Systems Americas (MPSA) Savannah Machinery Works project.
The structure is the fourth project on the campus to be built by the team.
The stand-alone Balance Bunker will bring the latest in product testing technology to the Savannah Machinery Works.
The facility, a modification of similar facilities used by Mitsubishi Heavy Industries, Inc. (MHI) in Japan, was designed by a joint design team of engineers and architects from The Austin Company of Cleveland, Ohio, MPSA and MHI.
The chamber will be contained within a single-story precast and insulated metal panel building, conventionally framed with steel columns, beams and joists. The chamber is constructed of seven feet of reinforced concrete walls lined with inner and outer steel that will be capable of withstanding nearly zero atmosphere under vacuum. The structure will be connected with the main manufacturing facility by a rail line, also built by High / Batson-Cook.
The project, which broke ground in August, is scheduled to be completed in November 2012.
Also announced, the third phase of the MPSA Savannah Machinery Works construction project was awarded to the joint venture of H.J. High Construction/Batson-Cook.
The team, which built the initial two phases of the facility, will erect a $16 million, 74,000-sf manufacturing bay for the new facility in Pooler, Ga.
The new project, Bay 4, will be home to the gas turbine and steam turbine assembly activities. H.J. High and Batson-Cook will install a crane system to aid in the compilation of its product.
In addition, 400 feet of railroad track will be constructed inside the facility. The track will connect to a new spur, built in Phase II of the project, linking the Savannah Machinery Works to the Port of Savannah. This phase is expected to complete in March of 2012. BD+C
Related Stories
| May 9, 2014
40 Under 40: Where are they now?
BD+C catches up with two past U40 honorees: Matt Dumich of Adrian Smith + Gordon Gill Architecture and David Montalba of Montalba Architects
| May 8, 2014
Perfecting prefab: 8 tips for healthcare construction projects
Leading AEC firms offer helpful advice for using BIM to pull off prefab for everything from MEP infrastructure to whole bathrooms.
| May 8, 2014
Don’t bother planning for the future - it doesn’t care about you
Though strategic planning has helped many businesses move forward, its time has passed. So says Economist and Author Bill Conerly. SPONSORED CONTENT
| May 8, 2014
Infographic: 4 most common causes of construction site fatalities
In honor of Safety Week, Skanska put together this nifty infographic on how to prevent deadly harm in construction.
| May 8, 2014
Sporting events in style: Infographic showcases novel stadiums of the world
UK precast concrete maker Banagher, which specializes in precast stadia solutions, has assembled a list of the world's top stadiums in terms of architectural and structural design.
| May 7, 2014
Design competition: $900,000 on the line in Las Vegas revitalization challenge
Las Vegas Mayor Carolyn Goodman wants your economic development ideas for remaking four areas within the city, including the Cashman Center and the Las Vegas Medical District.
| May 6, 2014
'Beyond' is artist's cinematic take on 2.5 years of development in the UAE
Seven-minute video offers a time-lapse trip through the built environments of Abu Dhabi and Dubai.
| May 6, 2014
'Ugliest building in New Jersey' finally getting facelift
After a decade of false starts and mishaps, the American Dream mall in the Meadowlands may finally get built.
| May 5, 2014
Toronto residential tower to feature drawer-like facade scheme
Some of the apartments in the new River City development will protrude from the building at different lengths, creating a drawer-like "push-pull" effect.
















