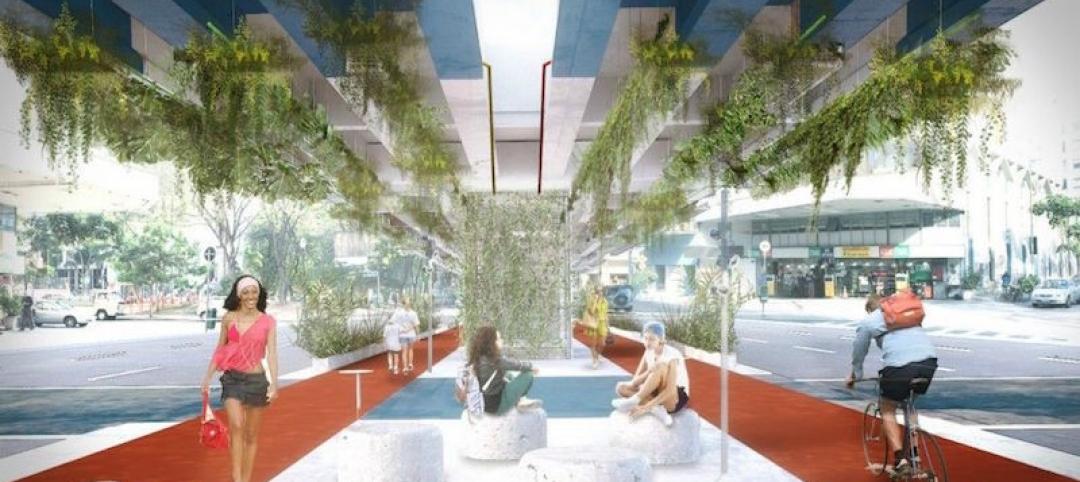The National Aquarium in Baltimore has opened the National Aquarium Harbor Wetland, a 10,000-sf floating wetland that mimics the Inner Harbor’s original Chesapeake Bay tidal marsh habitat. Located between Piers 3 and 4 on Baltimore’s Inner Harbor, the $14 million project features more than 32,000 native shrubs and marsh grasses.
With Ayers Saint Gross as the architect of record and Whiting-Turner as the construction contractor, the project is based on sustainable innovations developed by the Aquarium’s conservation and exhibit fabrication teams. At the project’s start about a decade ago, Studio Gang participated as the original concept architects.
“Harbor Wetland is the culmination of 12 years of research, innovation, and determination,” Aquarium president and CEO John Racanelli said in a press statement.
Ayers Saint Gross worked with the National Aquarium to design a sustainable, high-performing floating wetland intended to restore natural habitats and improve biodiversity and water quality. The project aims to reverse years of environmental degradation while creating a renewed, thriving ecosystem. The design features layered topography, with planting surfaces at tiered elevations to promote a variety of microhabitats and attract a greater diversity of species to the area.

Free and open to the public, the constructed wetland serves as a floating classroom for the community. Interpretive signage allows guests to learn about the wetland, the species drawn to it, seasonal changes, and the surrounding harbor.
Featuring docks, walkways, and shade cover, the habitat is composed of recycled plastic matting planted with native tidal wetland shrubs and grasses, whose roots will grow down into the water. This provides microhabitats for native species while drawing nutrients and contaminants from the water. Coated with a UV protectant for durability, the matting is fixed to a system of air-regulated pontoons that allow for adjustable buoyancy of the wetland, offsetting weight gain from growing biomass.
Compressed air is pumped into the channel to circulate water through the wetland’s shallow channel. Bubbles from the compressed air release oxygen into the water—benefiting aquatic species and keeping water moving through the wetland as it would during tidal changes in a natural tidal marsh.
“We hear so much negative talk about Inner Harbor water quality, but there is life in this water and there always has been,” Jack Cover, the Aquarium’s general curator, said in the statement. “My hope is that when people see the life this wetland attracts, from tiny microorganisms to fishes, crabs, water birds, and even small mammals like muskrats and otters—all of which we’re already seeing here—they might reconsider our local waterways and perhaps even take better care of our natural surroundings.”








Related Stories
Cultural Facilities | Aug 1, 2016
A retractable canopy at Hudson Yards will transform into a large performing and gallery space
The Shed could become the permanent home for New York’s Fashion Week event.
Cultural Facilities | Jun 30, 2016
Tod Williams Billie Tsien Architects selected to design Obama Presidential Center in Chicago
With experience designing cultural and academic facilities, Williams and Tsien got the nod over other search finalists like Renzo Piano, SHoP, and Adjaye Associates.
Urban Planning | Jun 9, 2016
Triptyque Architecture designs air-cleansing hanging highway garden in São Paulo
The garden would filter as much as 20% of CO2 emissions while also providing a place for cultural events and community activities.
Education Facilities | Jun 1, 2016
Gensler reveals designs for 35-acre AltaSea Campus at the Port of Los Angeles
New and renovated facilities will help researchers, educators, and visitors better understand the ocean.
Cultural Facilities | May 23, 2016
A former burial ground in Brooklyn becomes a public space whose design honors vets
The site is one of six where TKF Foundation is studying the relationship between nature, the built environment, and healing.
Cultural Facilities | May 6, 2016
Pod-shaped cable cars would be a different kind of Chicago SkyLine
Marks Barfield Architects and Davis Brody Bond designed a "gondola" network that will connect the city's Riverfront to its Navy Pier.
Performing Arts Centers | May 4, 2016
Diamond Schmitt unveils designs for Buddy Holly Hall performing arts center
The spacious and versatile complex can hold operas, plays, rock concerts, and conferences.
Cultural Facilities | May 4, 2016
World’s largest cultural center planned for Dubai
The Opera District will have a 2,000-seat theater and three residential complexes.
Cultural Facilities | Apr 28, 2016
Studio Dror designs geodesic dome to pair with the Montreal Biosphère
The aluminum dome, which honors the 50th anniversary of Expo 67, can host events year-round.
Cultural Facilities | Apr 25, 2016
Two milestones recognized as Diamond Schmitt designs upgrades to the National Arts Centre in Ottawa
Renovations, including a new tower, stage, and lounge, will be completed in 2017, the year of Canada’s 150th and the center’s 50th birthday.

















