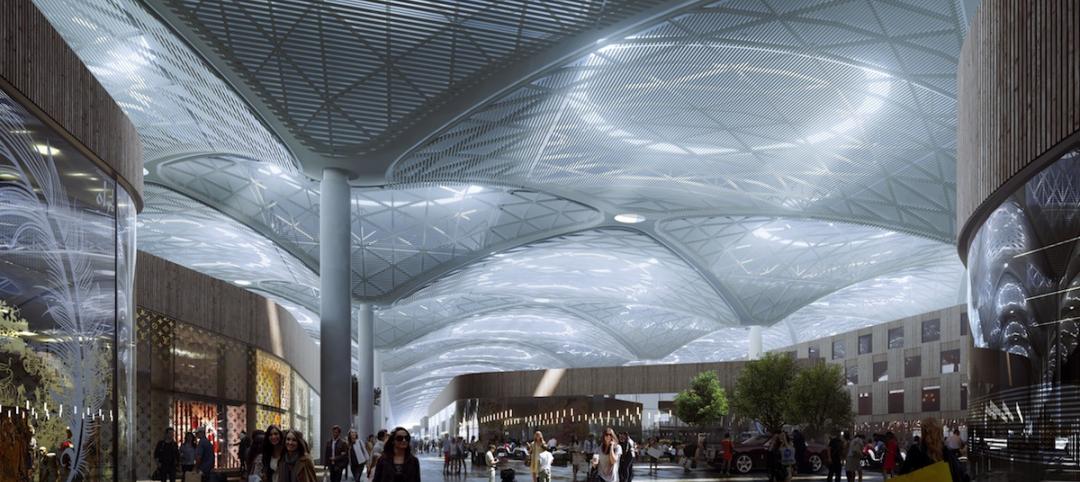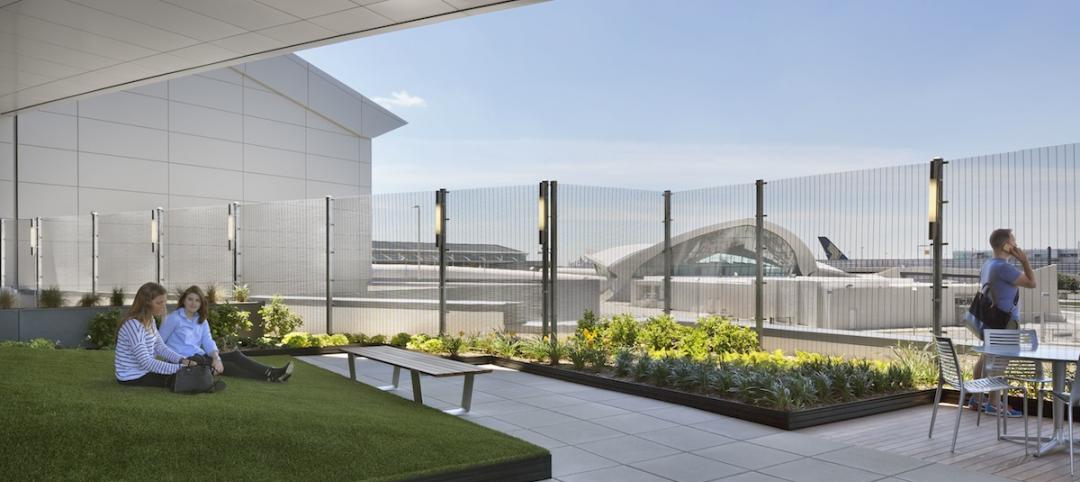The Board of Directors of top international design and architecture firm Perkins Eastman is pleased to announce that Barbara Mullenex RA has joined the growing Washington, DC, office as a Principal. Mullenex joins with a distinguished career of more than 26 years of industry experience in architecture and interior design focused on hospitality and corporate interiors.
Perkins Eastman Principal Daniel Cinelli FAIA says, “Barbara brings tremendous creativity for creating design solutions that meet the highest standard of design excellence and exceed clients’ expectations. Her expertise will be an invaluable complement in the Mid-Atlantic to our expanding international hospitality and corporate interiors practices.”
Prior to joining Perkins Eastman, Mullenex was a managing partner of OPX, a DC-based architecture firm. There she gained tremendous experience leading the design and management of high-profile, complex hospitality projects for repeat clients including Hilton, Marriott, Ritz-Carlton, and the Adams Morgan Historic Hotel, among many others.
Mullenex is committed to giving back to the community and has created volunteer programs to rally the industry to give time, labor, and money for a variety of non-profit organizations. Being active on several boards, Mullenex has earned several service awards including Washington Business Journal’s CEO Leadership in Philanthropy and the Corporate Award from the March of Dimes Heroines in Technology. She is a registered architect and a graduate of the University of Maryland where she received a bachelor of architecture degree.
About Perkins Eastman
Perkins Eastman is among the top design and architecture firms in the world. With 700 employees in 13 locations around the globe, Perkins Eastman practices at every scale of the built environment. From niche buildings to complex projects that enrich whole communities, the firm’s portfolio reflects a dedication to progressive and inventive design that enhances the quality of the human experience. The firm’s portfolio includes high-end residential, commercial, hotels, retail, office buildings, and corporate interiors, to schools, hospitals, museums, senior living, and public sector facilities. Perkins Eastman provides award-winning design through its offices in North America (New York, NY; Boston, MA; Charlotte, NC; Chicago, IL; Pittsburgh, PA; San Francisco, CA; Stamford, CT; Toronto, Canada; and Washington, DC); South America (Guayaquil, Ecuador); North Africa and Middle East (Dubai, UAE); and Asia (Mumbai, India, and Shanghai, China).
Related Stories
Museums | Oct 20, 2015
Frank Lloyd Wright’s Bachman Wilson House finds new home at Arkansas museum
Crystal Bridges Museum reconstructed the 61-year-old Usonian house and will open it to the public in November.
Architects | Oct 20, 2015
Four building material innovations from the Chicago Architecture Biennial
From lightweight wooden pallets to the largest lengths of CLT-slabs that can be shipped across North America
University Buildings | Oct 16, 2015
5 ways architecture defines the university brand
People gravitate to brands for many reasons. Campus architecture and landscape are fundamental influences on the college brand, writes Perkins+Will's David Damon.
Architects | Oct 13, 2015
Architects Foundation expands National Resilience Initiative
The group is launching a search for three more NRI members.
Architects | Oct 13, 2015
Santiago Calatrava wins the European Prize for Architecture
The award honors those who "forward the principles of European humanism."
Office Buildings | Oct 5, 2015
Renderings revealed for Apple's second 'spaceship': a curvy, lush office complex in Sunnyvale
The project has been dubbed as another “spaceship,” referencing the nickname for the loop-shaped Apple Campus under construction in Cupertino.
Airports | Oct 5, 2015
Perkins+Will selected to design Istanbul’s 'Airport City'
The mixed-use development will be adjacent to the Istanbul New Airport, which is currently under construction.
High-rise Construction | Oct 5, 2015
Zaha Hadid designs cylindrical office building with world’s tallest atrium
The 200-meter-high open space will cut the building in two.
Architects | Oct 2, 2015
Herzog & de Meuron unveils design for Vancouver Art Gallery expansion
The blocky, seven-story wood and concrete structure is wider in the middle and uppermost floors.
Airports | Sep 30, 2015
Takeoff! 5 ways high-flyin' airports are designing for rapid growth
Nimble designs, and technology that humanizes the passenger experience, are letting airports concentrate on providing service and generating revenue.

















