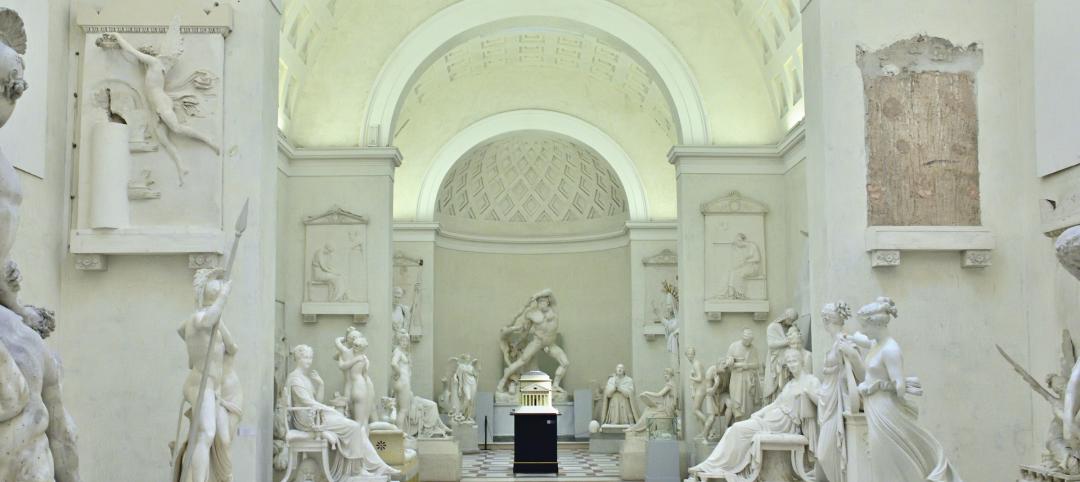After holding an international design competition for the Bauhaus Museum Dessau, an influential German art and design school, two winners have been named, reports Dezeen.
The two proposals could not look any more different.
The first, designed by Spanish architect Gonzalez Hinz Zabala and landscape firm Roser Vives de Delás, is a rectangular black bar bridge made of glass that sits upon a glazed lower floor (pictured below).
"Our project offers playful contrasts as heaviness and lightness, opacity and transparency, system and flexibility, order and spontaneity," says the Gonzalez Hinz Zabala website.
 Gonzalez Hinz Zabala's museum design. Rendering courtesy Gonzalez Hinz Zabala, via Dezeen
Gonzalez Hinz Zabala's museum design. Rendering courtesy Gonzalez Hinz Zabala, via Dezeen
The second is a colorful set of structures consisting of connected pods that create walkways underneath (pictured at top). This concept was created by New York architecture studio Young & Ayata and landscape architect Misako Murata. It has a "concrete base and timber lattice frame structure clad with sintered glass tiles," according to the Young & Ayata website.
The winners were chosen by a jury that evaluated anonymously-presented submissions. It is still uncertain if the museum will declare an ultimate winner or if it will incorporate both designs, according to Dezeen.
"The two first-prize winners are very diverse," said Chris Dercon, Director of London's Tate Modern, who was quoted in the Dezeen story. "It will be a chance to start the discussion in the international public and with experts. To be the beginning of the new, Dessau and the Bauhaus are ideal places."
Related Stories
Museums | Mar 25, 2024
Chrysler Museum of Art’s newly expanded Perry Glass Studio will display the art of glassmaking
In Norfolk, Va., the Chrysler Museum of Art’s Perry Glass Studio, an educational facility for glassmaking, will open a new addition in May. That will be followed by a renovation of the existing building scheduled for completion in December.
Museums | Mar 11, 2024
Nebraska’s Joslyn Art Museum to reopen this summer with new Snøhetta-designed pavilion
In Omaha, Neb., the Joslyn Art Museum, which displays art from ancient times to the present, has announced it will reopen on September 10, following the completion of its new 42,000-sf Rhonda & Howard Hawks Pavilion. Designed in collaboration with Snøhetta and Alley Poyner Macchietto Architecture, the Hawks Pavilion is part of a museum overhaul that will expand the gallery space by more than 40%.
Products and Materials | Feb 29, 2024
Top building products for February 2024
BD+C Editors break down February's top 15 building products, from custom-engineered glass bridges to washroom accessories.
Giants 400 | Feb 8, 2024
Top 40 Museum Construction Firms for 2023
Turner Construction, Clark Group, Bancroft Construction, STO Building Group, and Alberici-Flintco top BD+C's ranking of the nation's largest museum and gallery general contractors and construction management (CM) firms for 2023, as reported in Building Design+Construction's 2023 Giants 400 Report.
Giants 400 | Feb 8, 2024
Top 40 Museum Engineering Firms for 2023
Arup, KPFF Consulting Engineers, Alfa Tech Consulting Engineers, Kohler Ronan, and Thornton Tomasetti top BD+C's ranking of the nation's largest museum and gallery engineering and engineering/architecture (EA) firms for 2023, as reported in Building Design+Construction's 2023 Giants 400 Report.
Giants 400 | Feb 8, 2024
Top 70 Museum Architecture Firms for 2023
SmithGroup, Gensler, Ayers Saint Gross, Quinn Evans, HGA, and Cooper Robertson head BD+C's ranking of the nation's largest museum and gallery architecture and architecture/engineering (AE) firms for 2023, as reported in Building Design+Construction's 2023 Giants 400 Report.
Museums | Jan 30, 2024
Meier Partners' South Korean museum seeks to create a harmonious relationship between art and nature
For the design of the newly completed Sorol Art Museum in Gangneung, South Korea, Meier Partners drew from Korean Confucianism to achieve a simplicity of form, material, and composition and a harmonious relationship with nature. The museum is scheduled to open on February 14. It is the firm’s first completed project since restructuring as Meier Partners.
Sponsored | BD+C University Course | Jan 17, 2024
Waterproofing deep foundations for new construction
This continuing education course, by Walter P Moore's Amos Chan, P.E., BECxP, CxA+BE, covers design considerations for below-grade waterproofing for new construction, the types of below-grade systems available, and specific concerns associated with waterproofing deep foundations.
Museums | Jan 8, 2024
Achieving an ideal visitor experience with the ADROIT approach
Alan Reed, FAIA, LEED AP, shares his strategy for crafting logical, significant visitor experiences: The ADROIT approach.
Cultural Facilities | Nov 21, 2023
Arizona’s Water Education Center will teach visitors about water conservation and reuse strategies
Phoenix-based architecture firm Jones Studio will design the Water Education Center for Central Arizona Project (CAP)—a 336-mile aqueduct system that delivers Colorado River water to almost 6 million people, more than 80% of the state’s population. The Center will allow the public to explore CAP’s history, operations, and impact on Arizona.
















